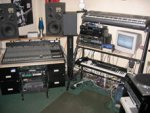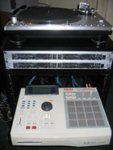ARP, concrete floor is to minimize sound transmission into the ground. It is free floating and is not connected to the wall structure.
The plan is to have a "floating" wood floor suspended above the slab.
Why do you want to build a floating drumhead for a floor on top of an isolated slab?

What did you place between the slab and the footing for the block walls when the slab was poured? Which brings up the next question.
Chris, I'm using #5 rebar with filled cells on the corners and doorway sides.
Ok, but..
I plan to fill the remaining cells with vermiculite for insulation.
Are you aware that the blocks filled this way will still be a two leaf system, and if you build walls with studs/drywall, they will become a third leaf, and actually make things worse...in fact, certain frequencies may transmit as if there WERE NO CONCRETE BLOCK WALL


If I'm not mistaken, from my understanding, fine kilndried sand is the recommended filler in this case, as well as a layer of plaster(don't quote me on the plaster) on one face of the block to seal it, as this type block is actually porous. MAYBE, use a layer of 2" rigid foam insulation between the block and wood studs for thermal insulation since you are planning on building the stud framing face flat parallel with the block walls. Then a layer of batt insulation between studs for dampening the drywall, but I'm not sure if that meets code. Not to mention a very narrow airgap between leaves if you fill the block with sand for making the block wall the exterior leaf.
But I'm certainly no expert when it comes to specifying complete insulation systems such as this.
I realize you are trying to save floor space, which is why I'm thinking maybe it would behoove you to rethink this whole scenario. If it were me, to my way of thinking, the block should be the exterior leaf(no air pockets)with a sealed interior face, with 2x furring strips bolted to the blockwall and batt insulation installed between the furring strips. Then either Resiliant channel or RSIC clips/hat channel used to decouple 2 layers of drywall. Personally, I don't see a need for a "floating" wood floor. To me, this is simply a drumhead with a resonant chamber between the finish floor and the concrete. But, my disclaimer is totally in force here

But I see another biggie in the isolation picture, and that is trusses. Here you have a block wall for serious TRANSMISSION LOSS ithrough the walls, yet it sounds like you are planning a very lightweight ceiling/roof assembly?

Suspending a very heavy leaf from trusses so as to match the wall TL, may seriously overload them if they are not engineered for this assembly in the first place. My advice is to figure out EXACTLY what you are trying to do, transmission loss wise in the cieling/roof, BEFORE ordering trusses. However, I'm still not clear on this statement...
The roof will be wood truss with a center beam, angled at the same pitch as the garage but with a horizontal crossbrace that will drop the ceiling from the would-be peak about a foot down. I am thinking wood with 703 between the trusses and hanging clouds on the inside, but if you have a better idea I may go with it.
I don't quite understand the beam thing. Can you draw a section through the building showing the beam/truss concept?

If its what I am thinking YOU are thinking, uh...I think there are some problems with it, but untill I see a drawing, I'm hesitant to speculate. Anyway, these were just a few thoughts I had on your project.
No matter, looking good as far as what you've done.
fitZ

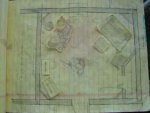
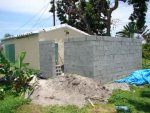
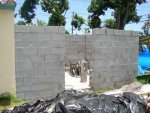



 What did you place between the slab and the footing for the block walls when the slab was poured? Which brings up the next question.
What did you place between the slab and the footing for the block walls when the slab was poured? Which brings up the next question.








