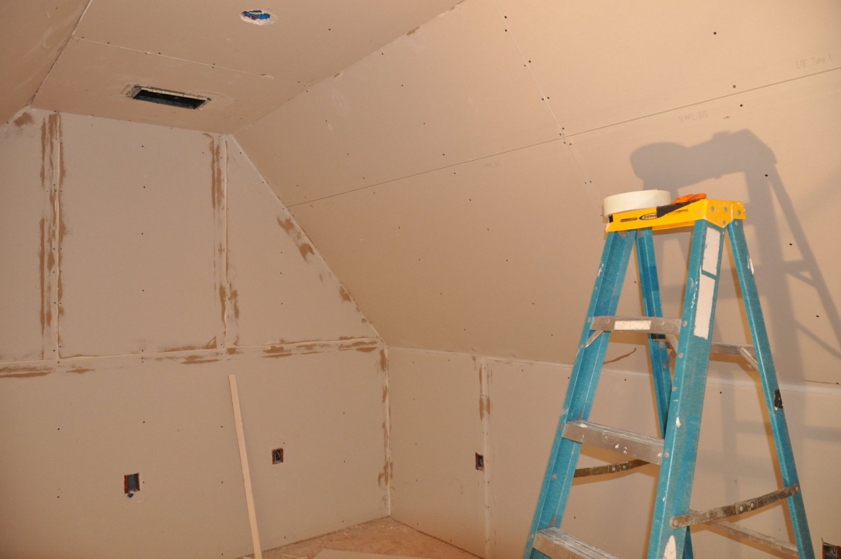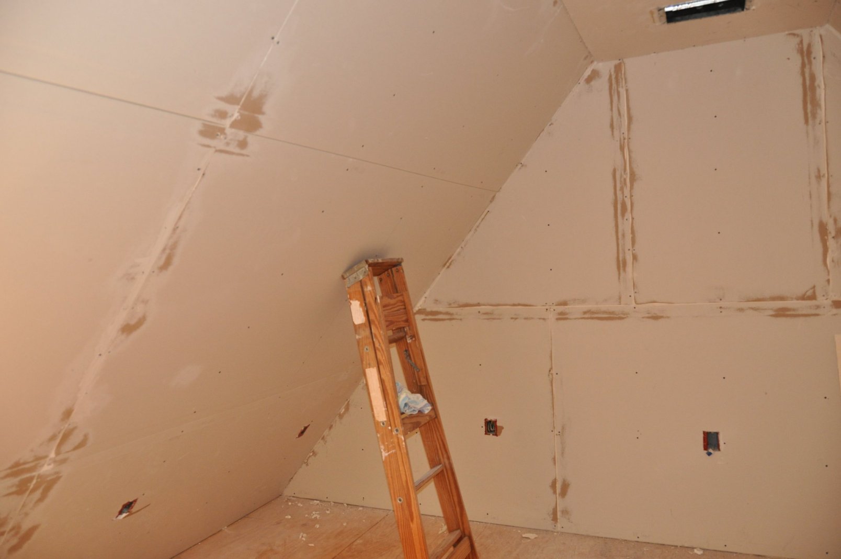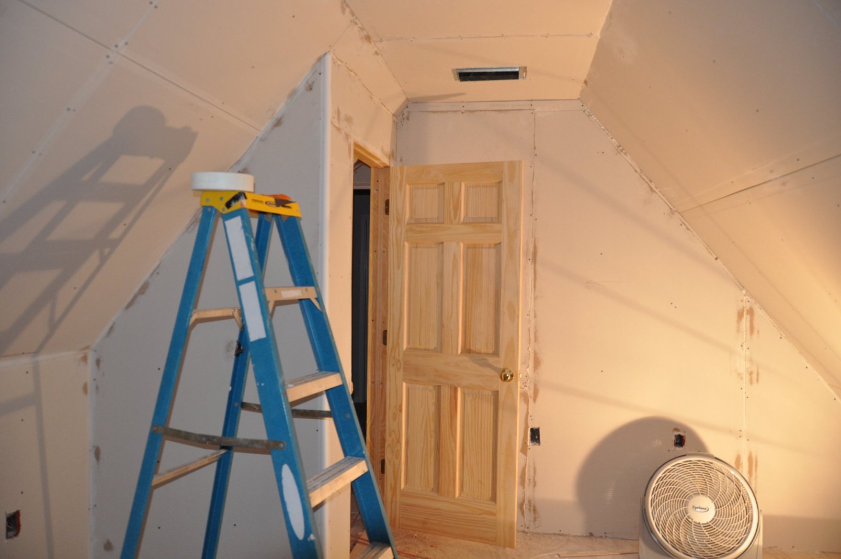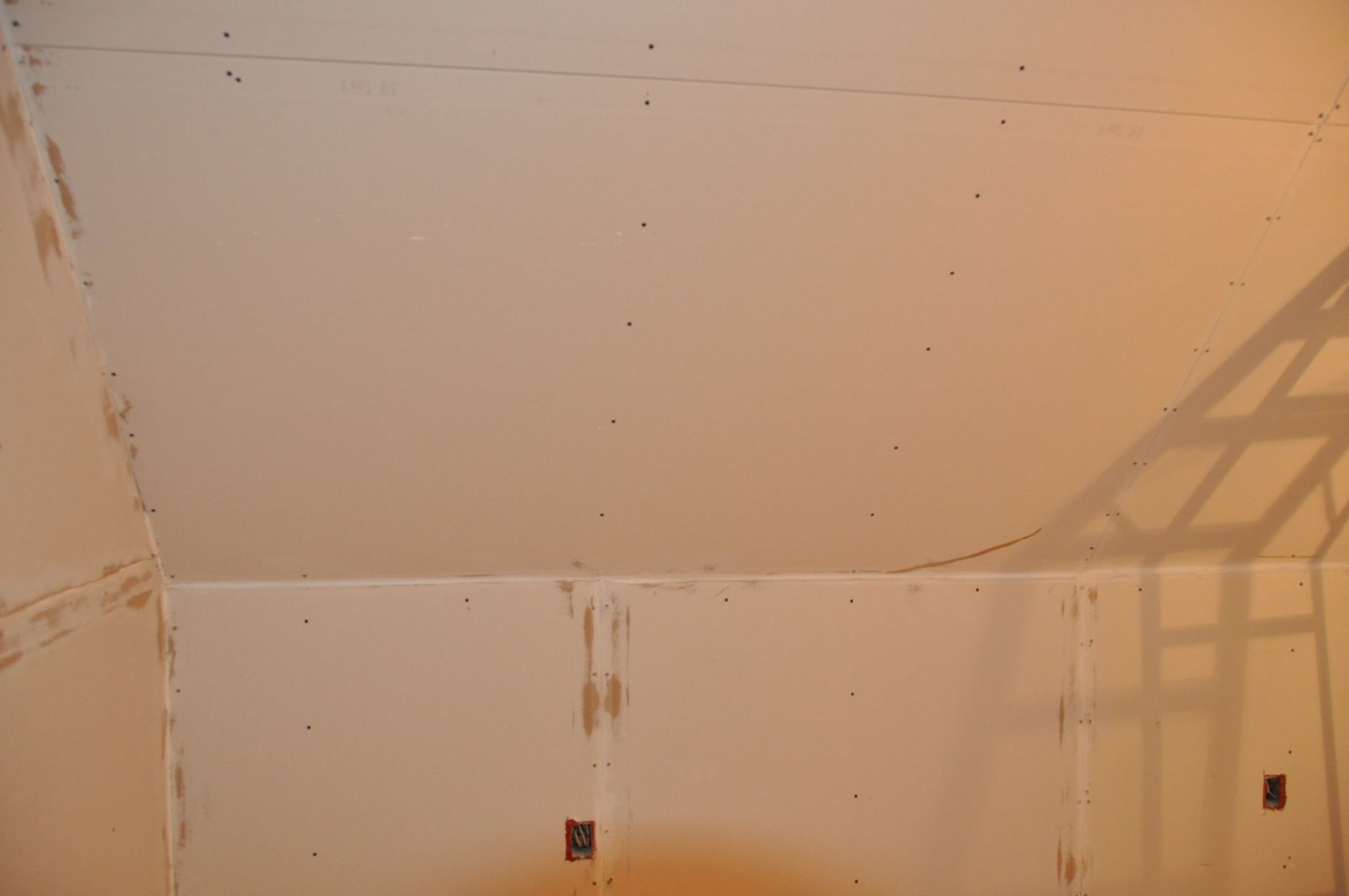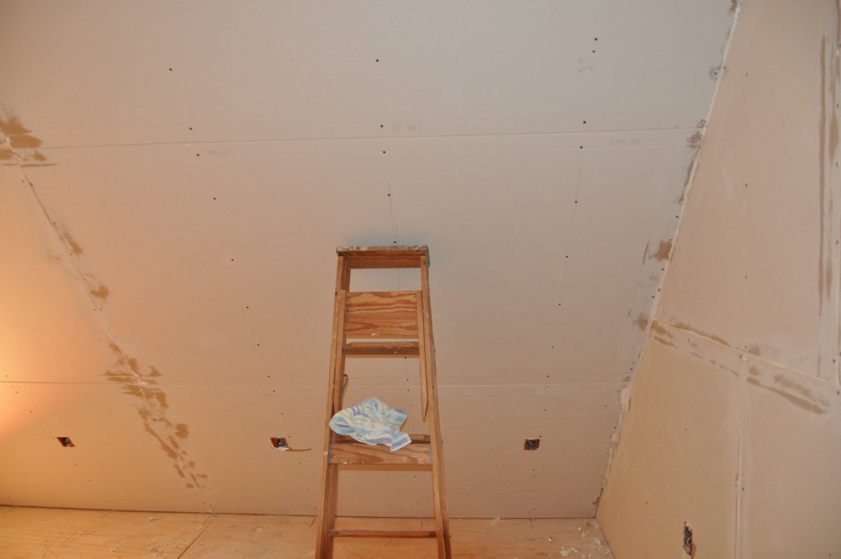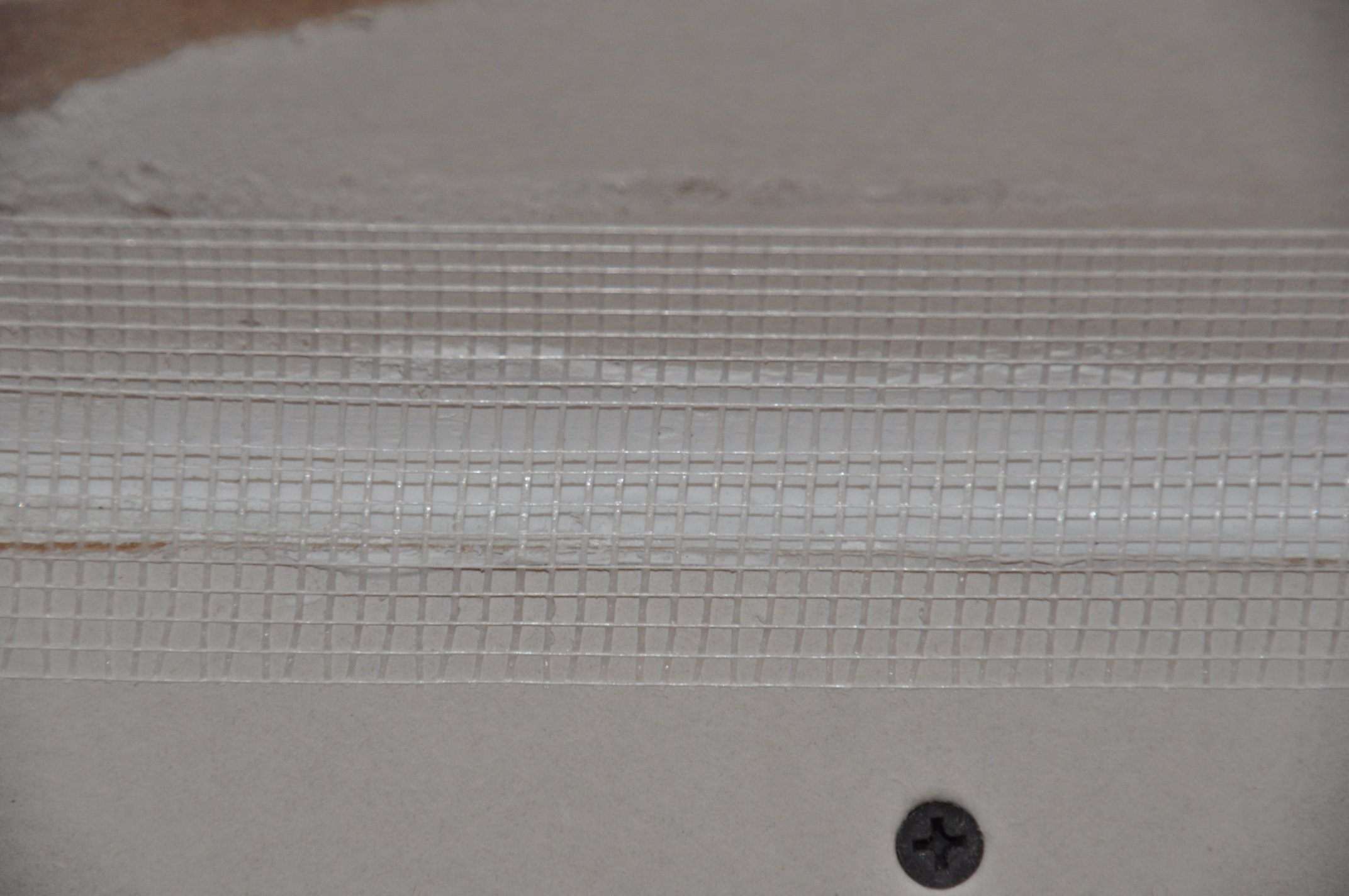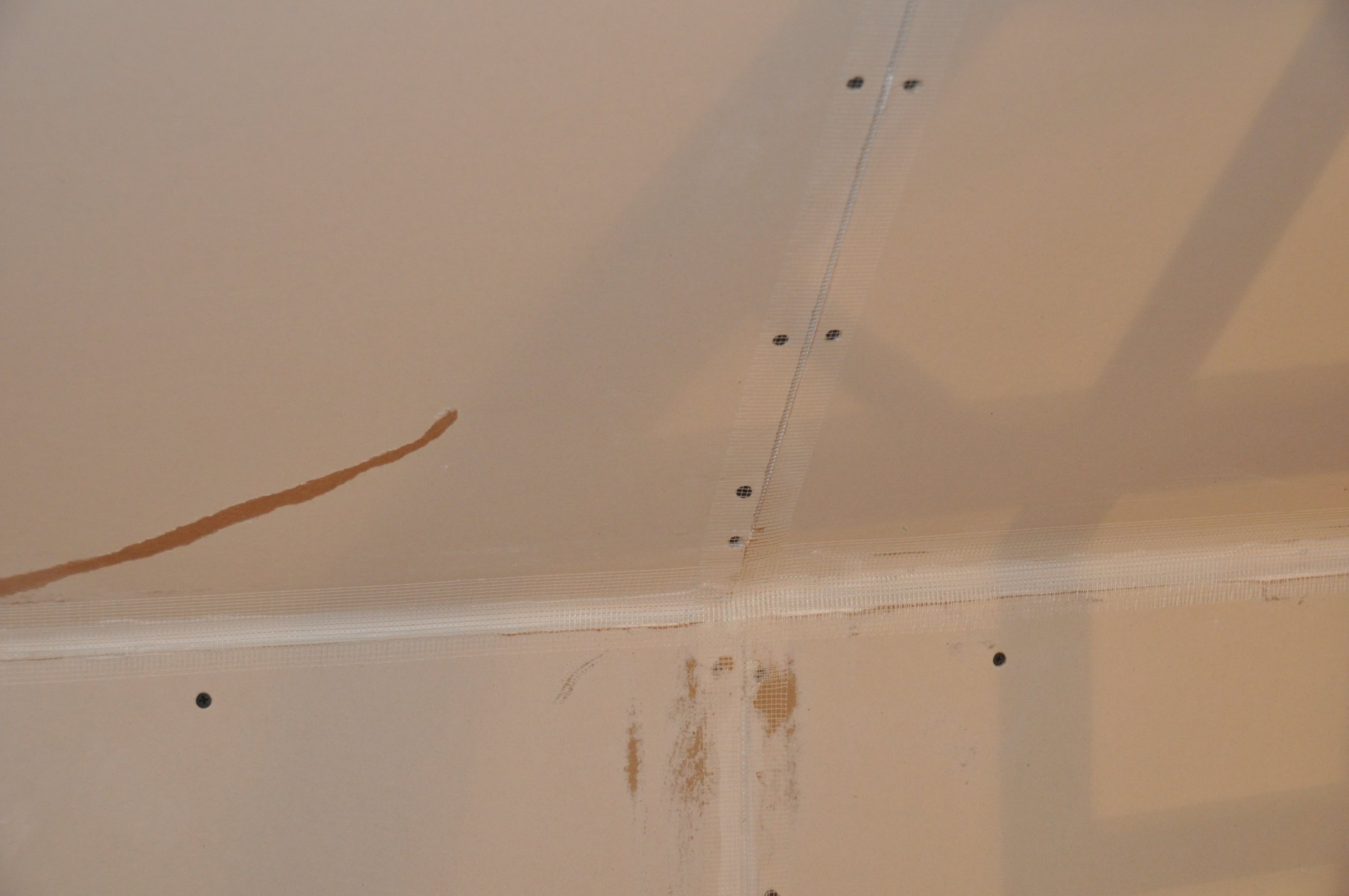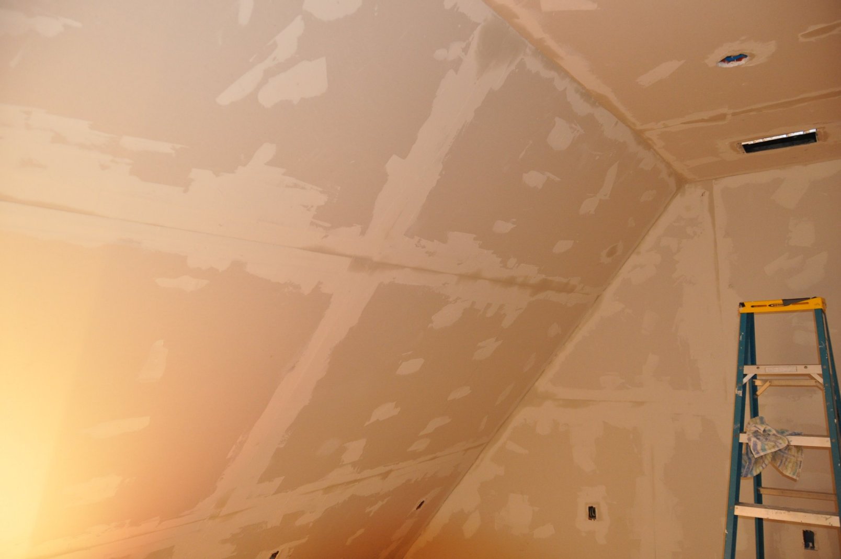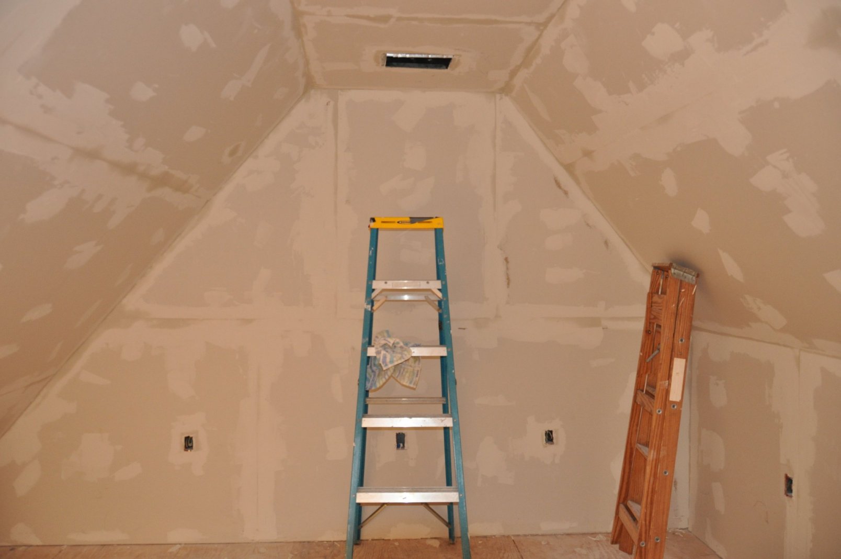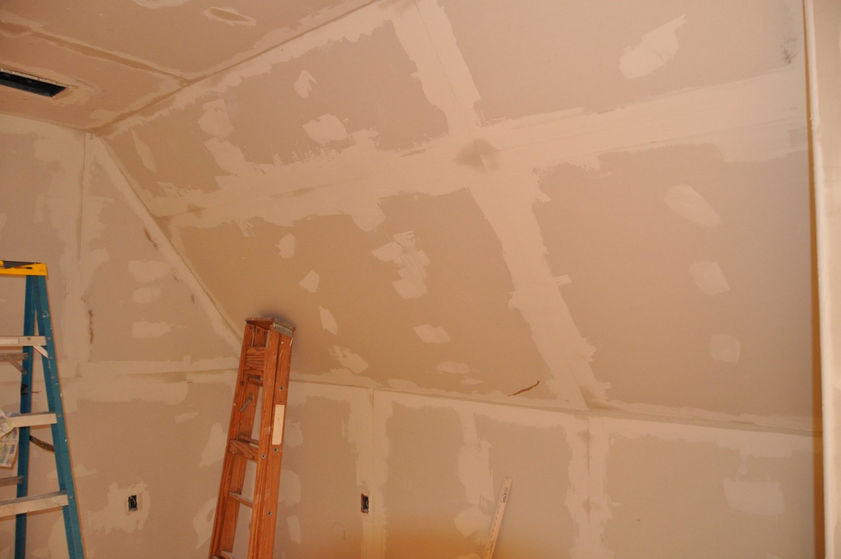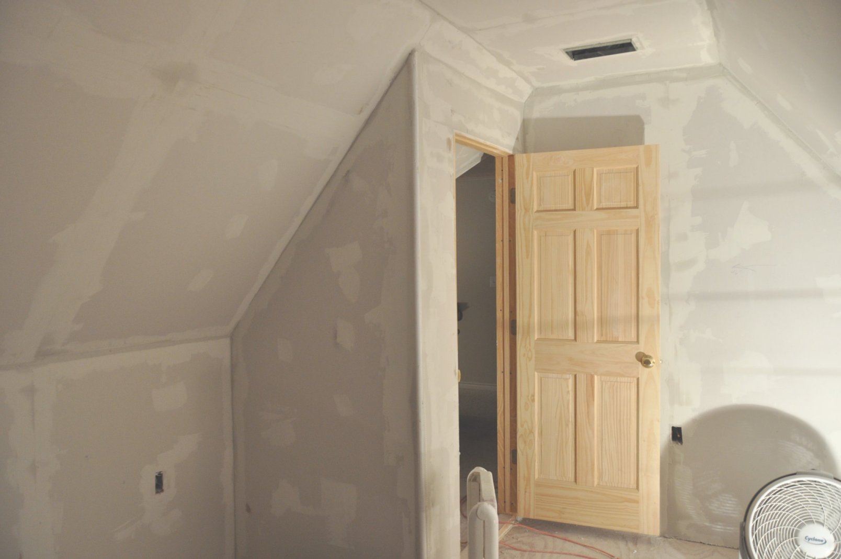Here's some photos of my studio build....it's upstairs above the garage....it started out as an unfinished bonus room when we built our house 8 years ago...didn't even any flooring at that time. This build can also be found in much greater detail in the "Studio build in unfinished "bonus room" above garage" thread.....
House when being built 8 years ago:
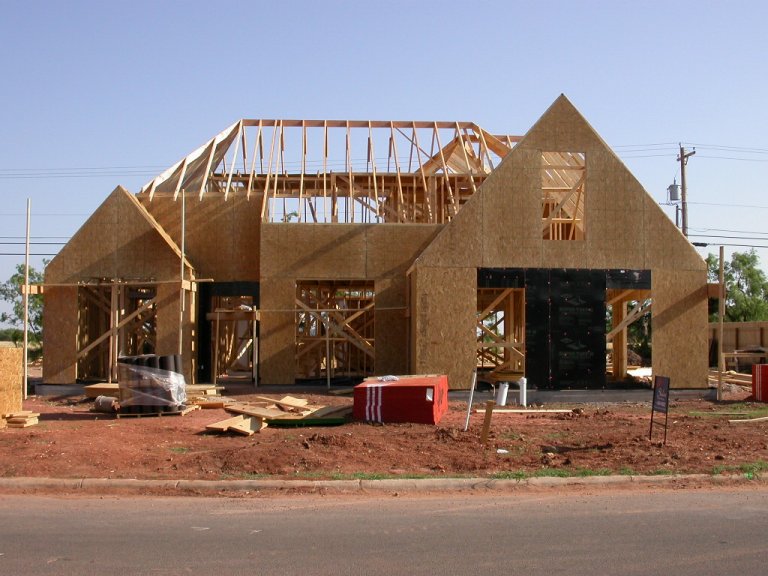
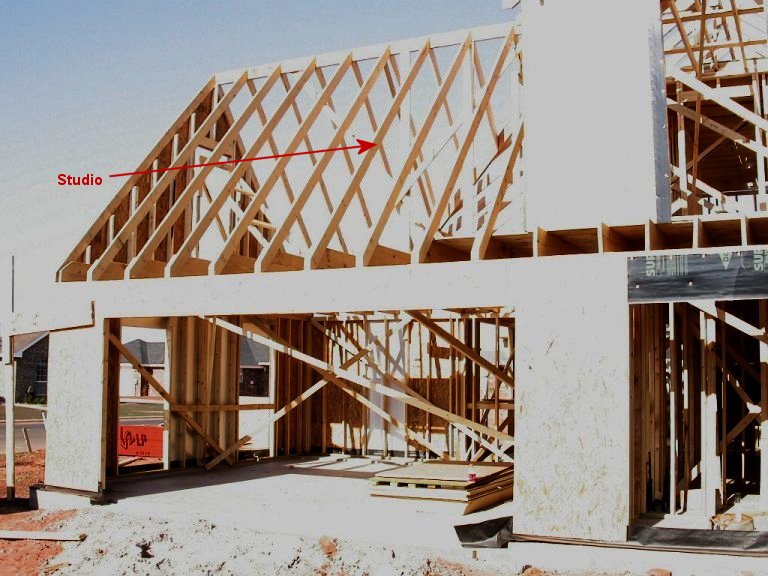
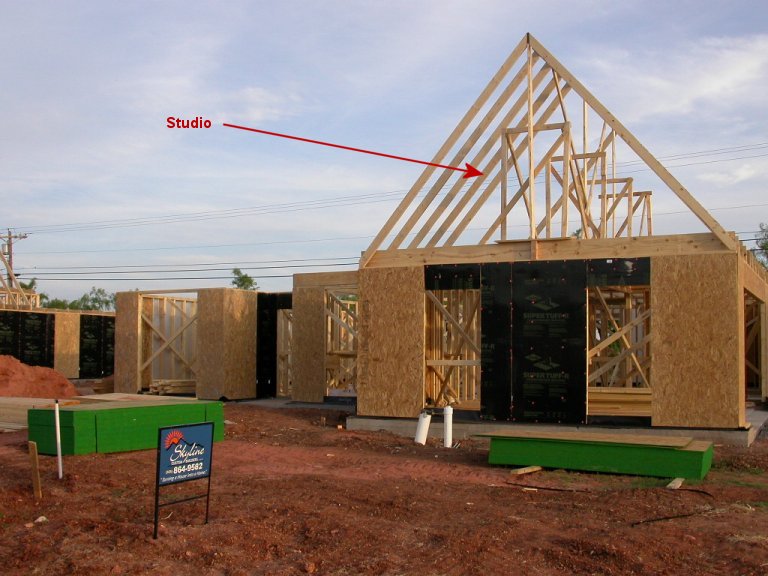
Before insulation:
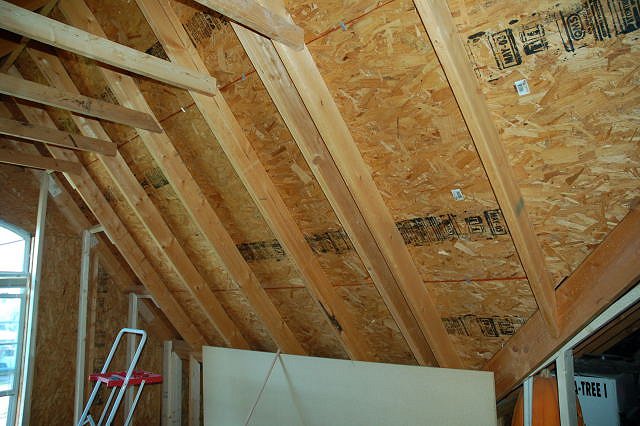
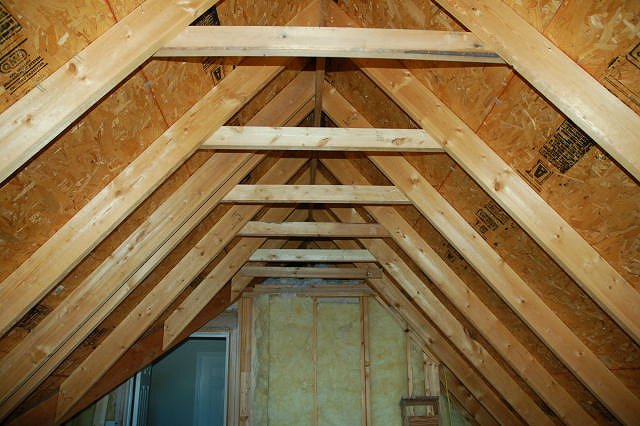
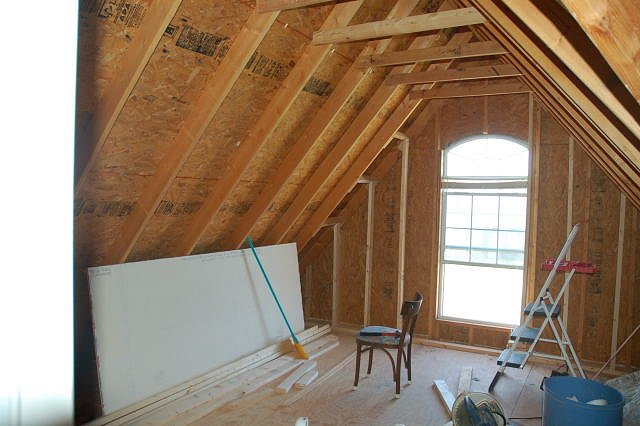
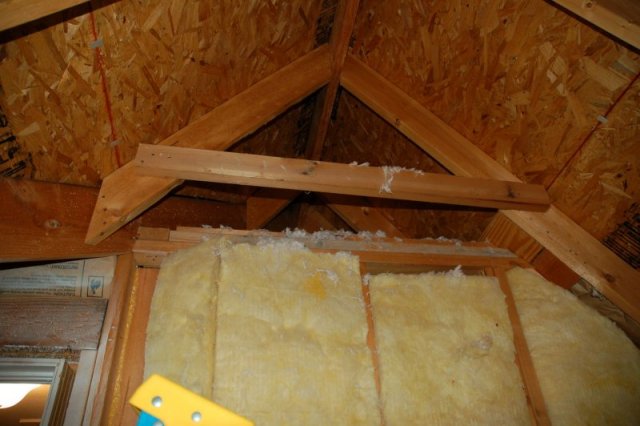
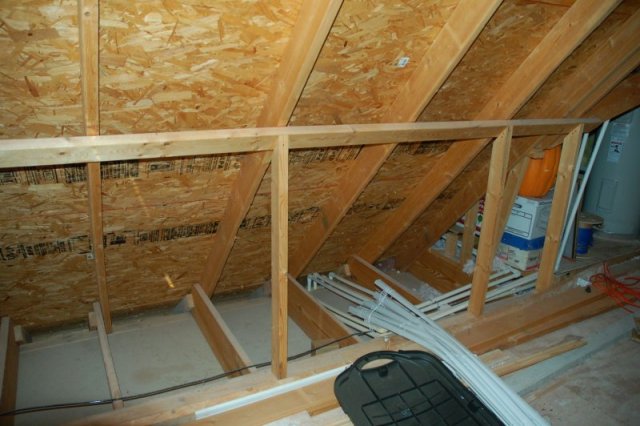
Insulation going in:
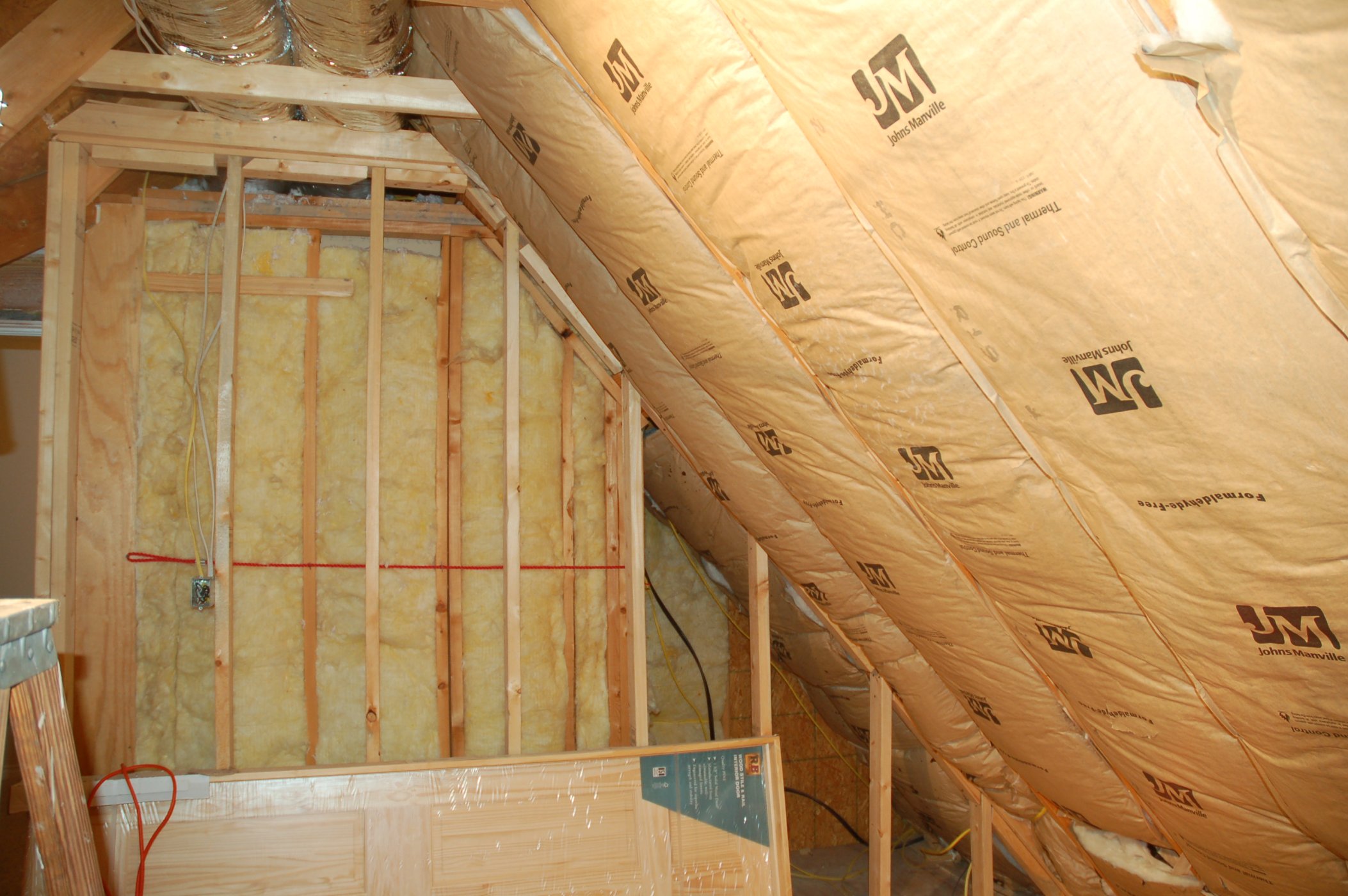
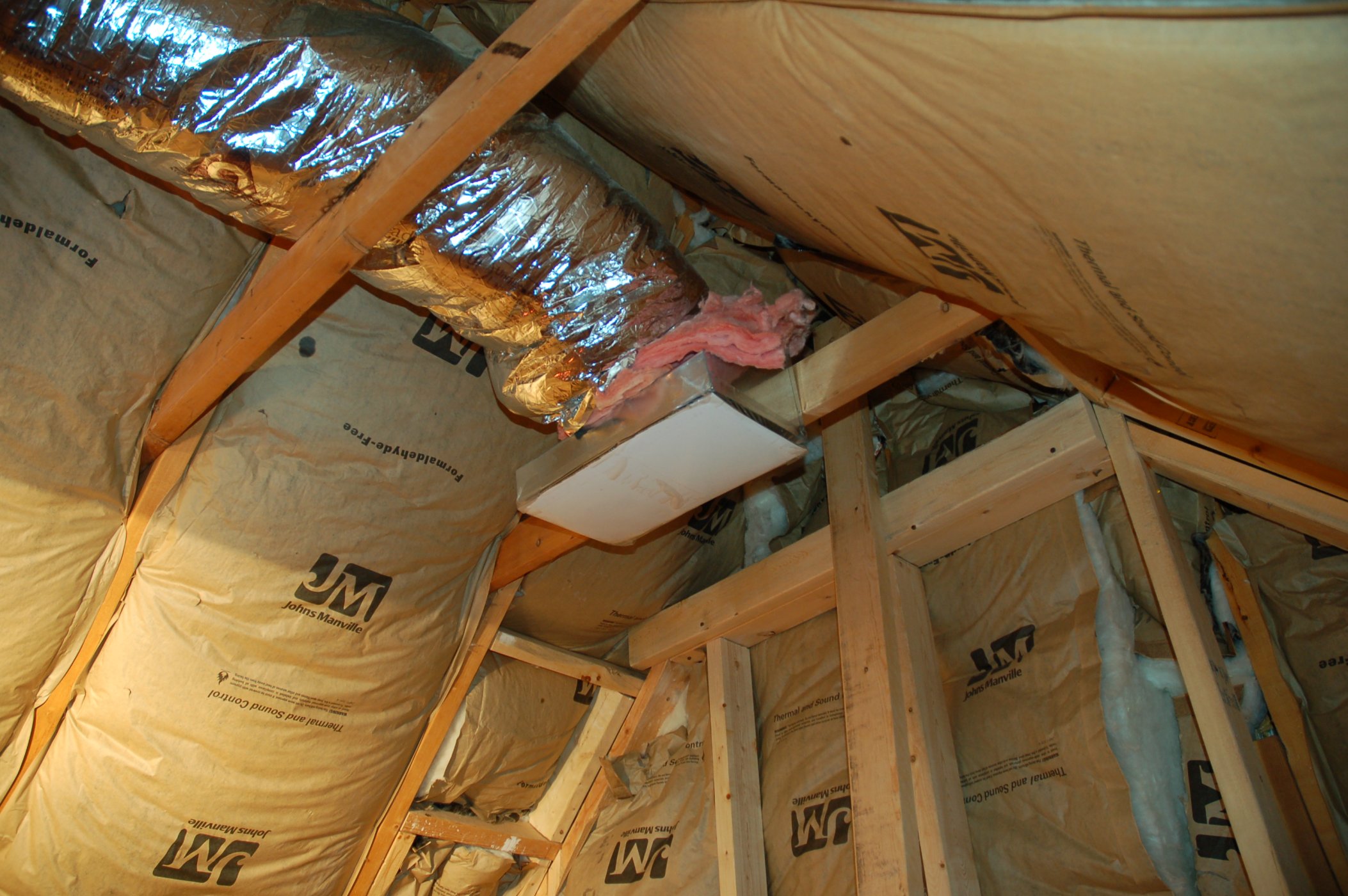
Tie in to plenum for HVAC return:
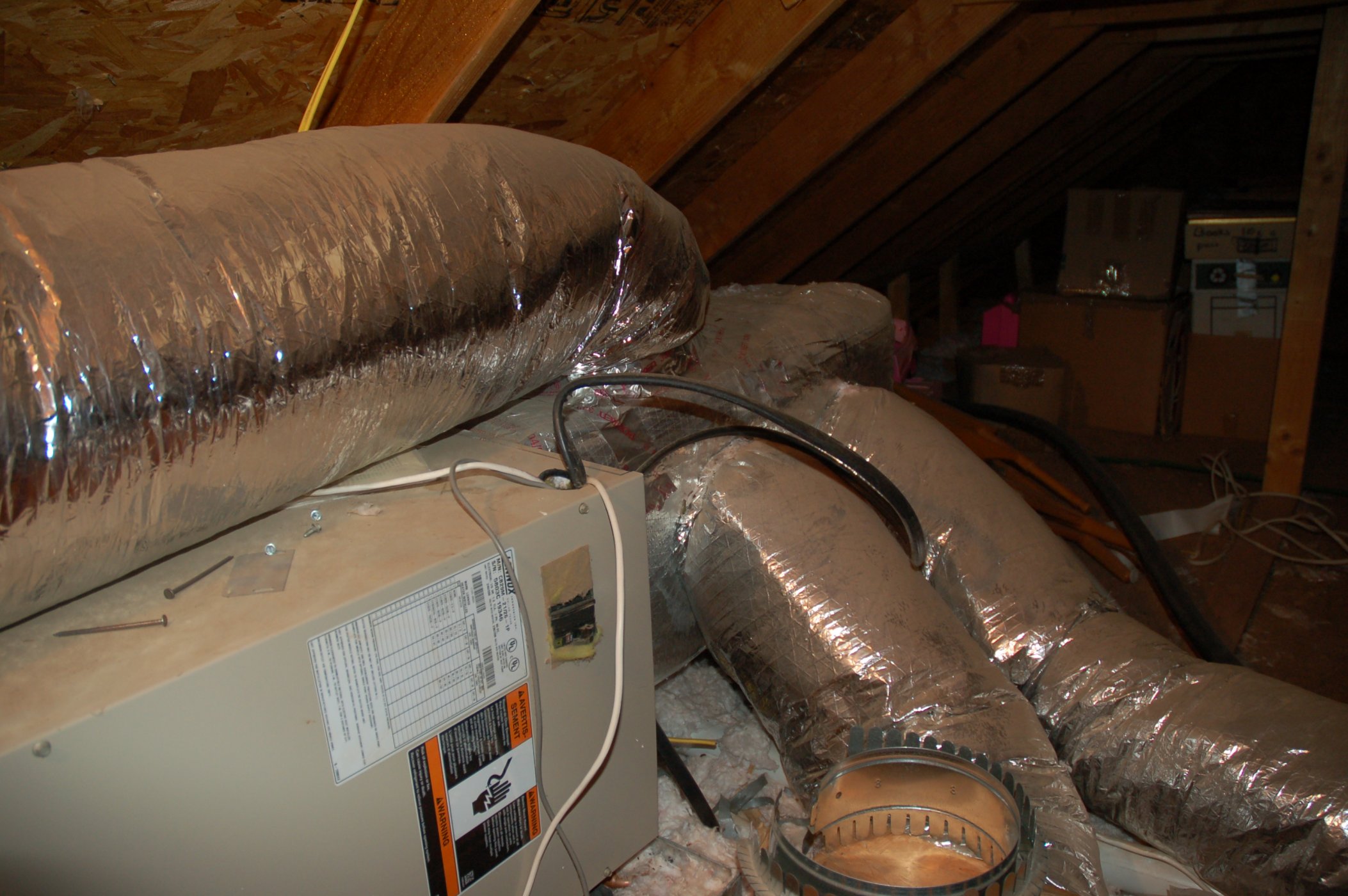
Baffle box for HVAC:
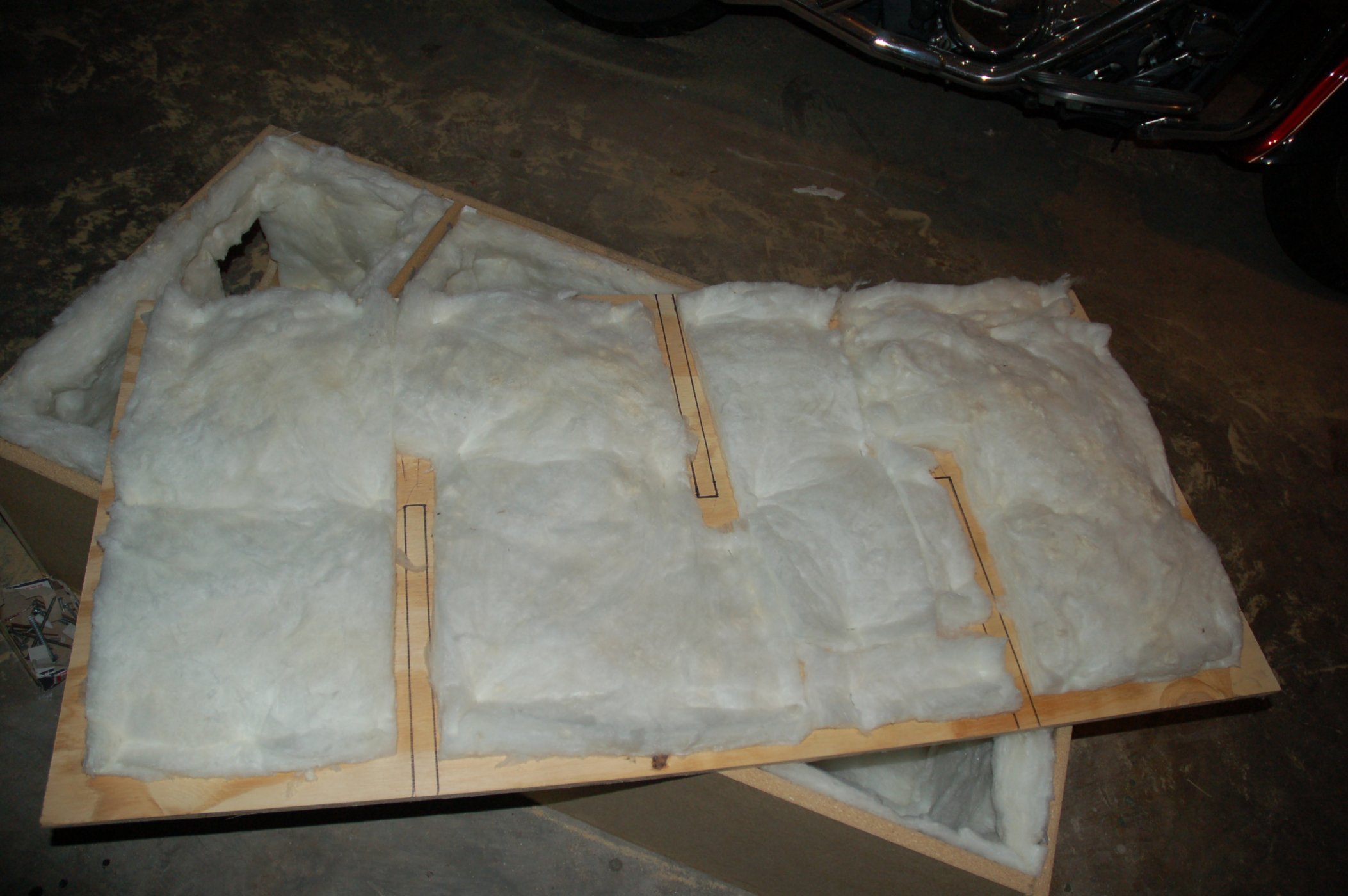
Taken tonight, getting things wrapped up for drywall this weekend:
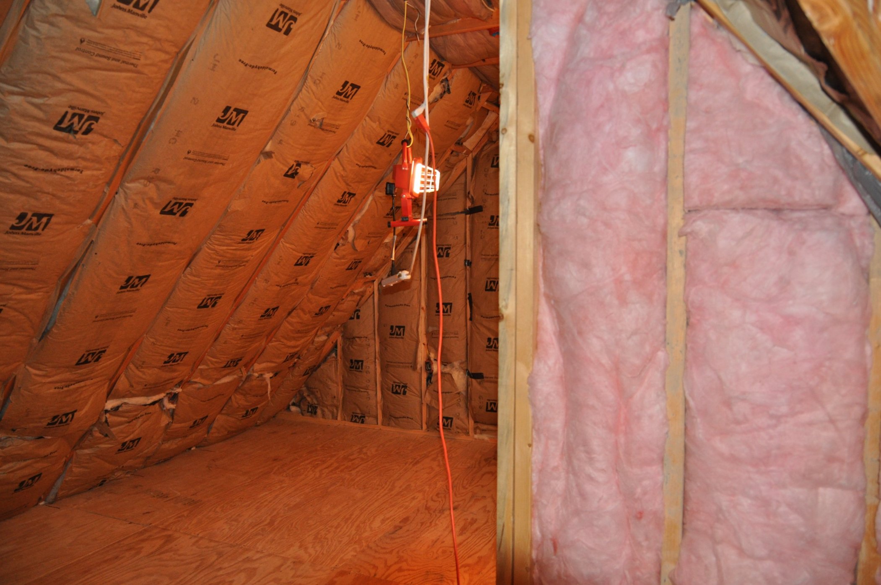
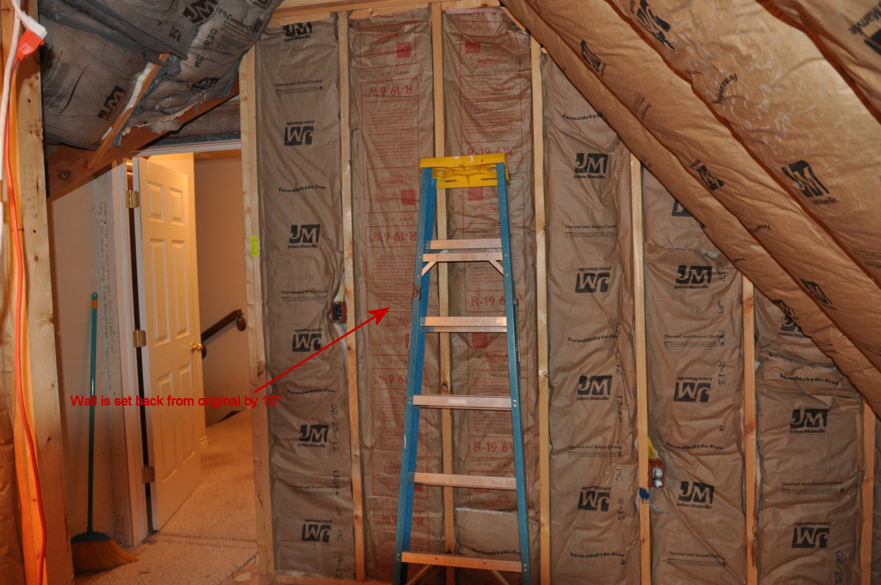
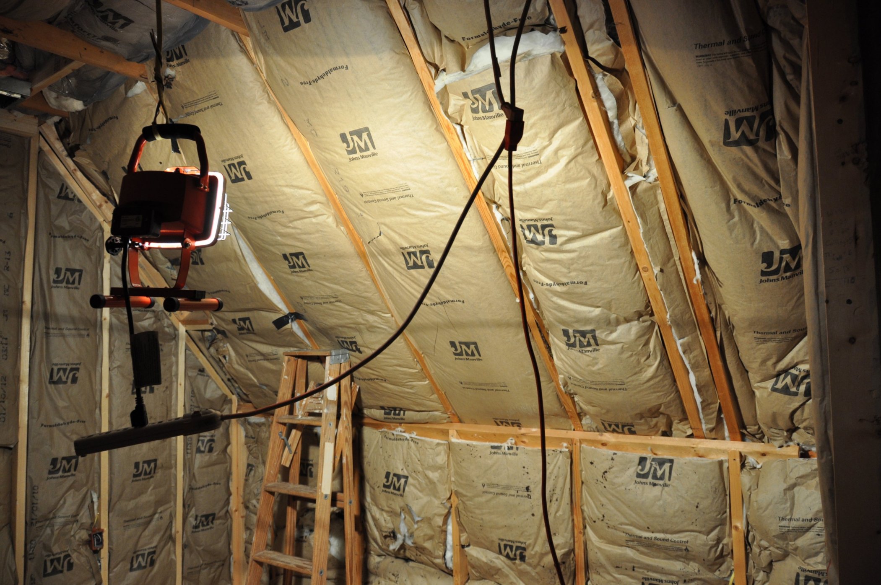
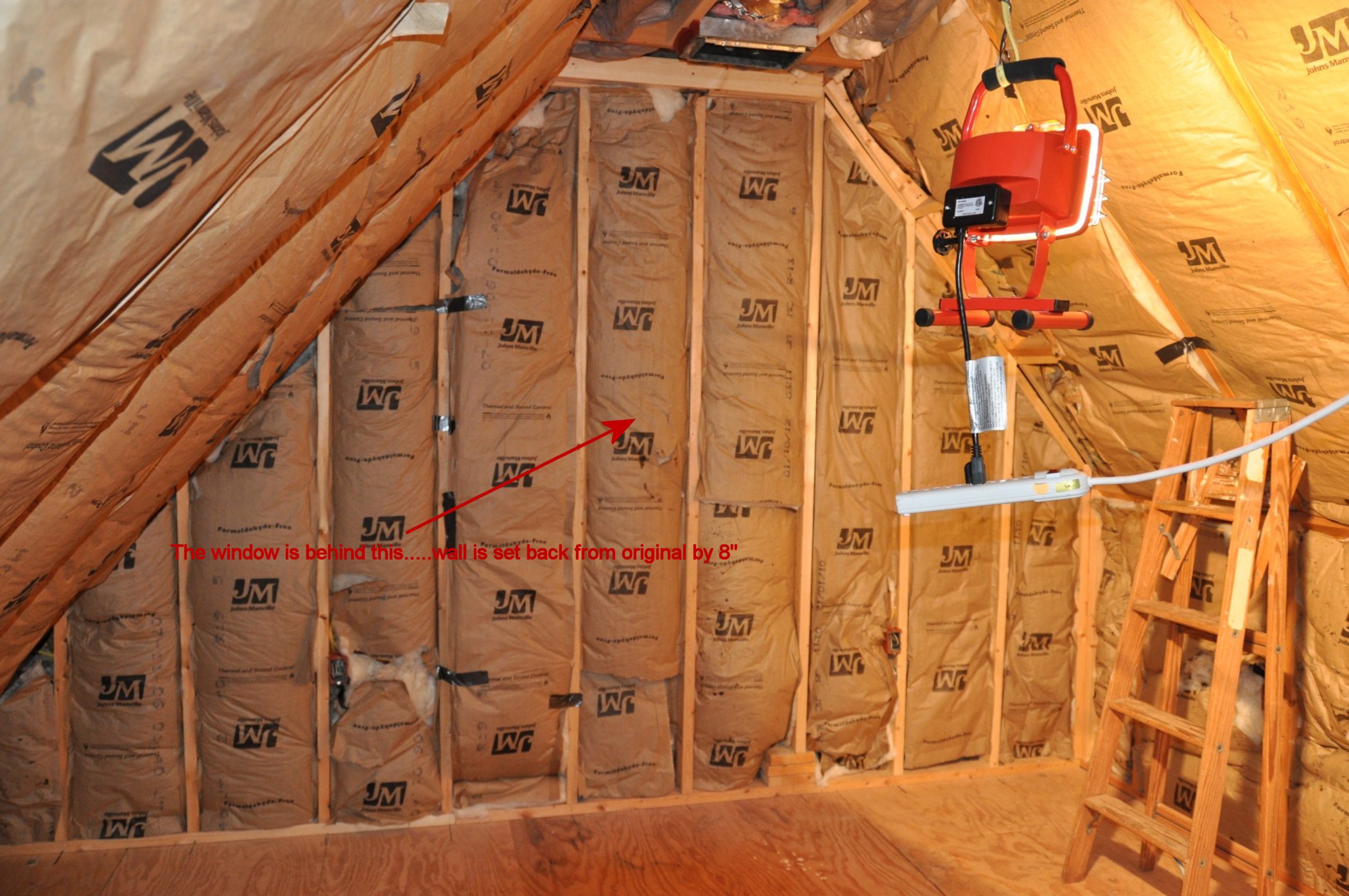
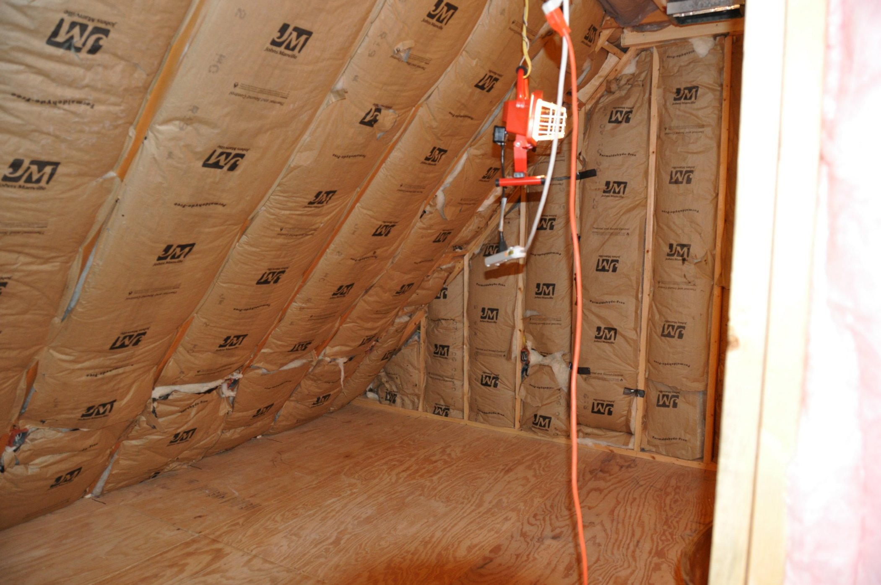
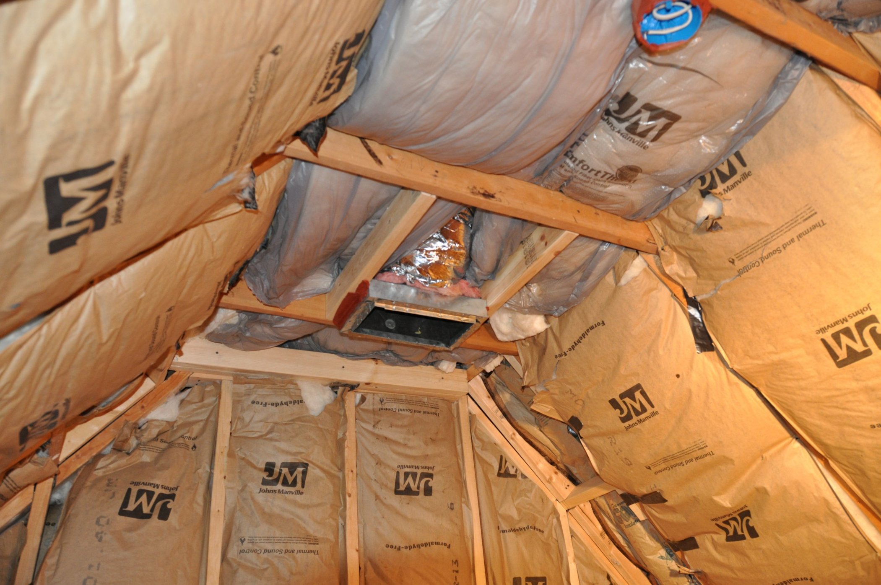
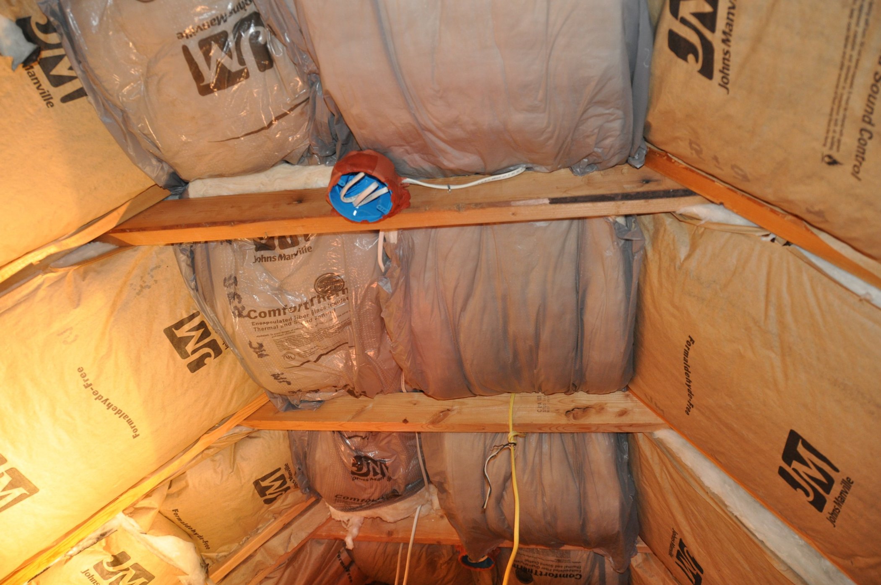
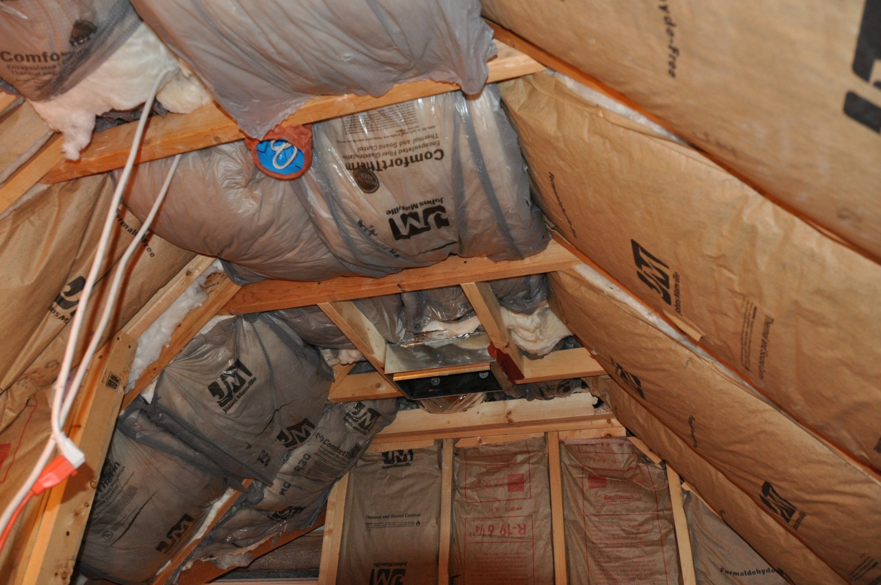
Putty Pads around outlets
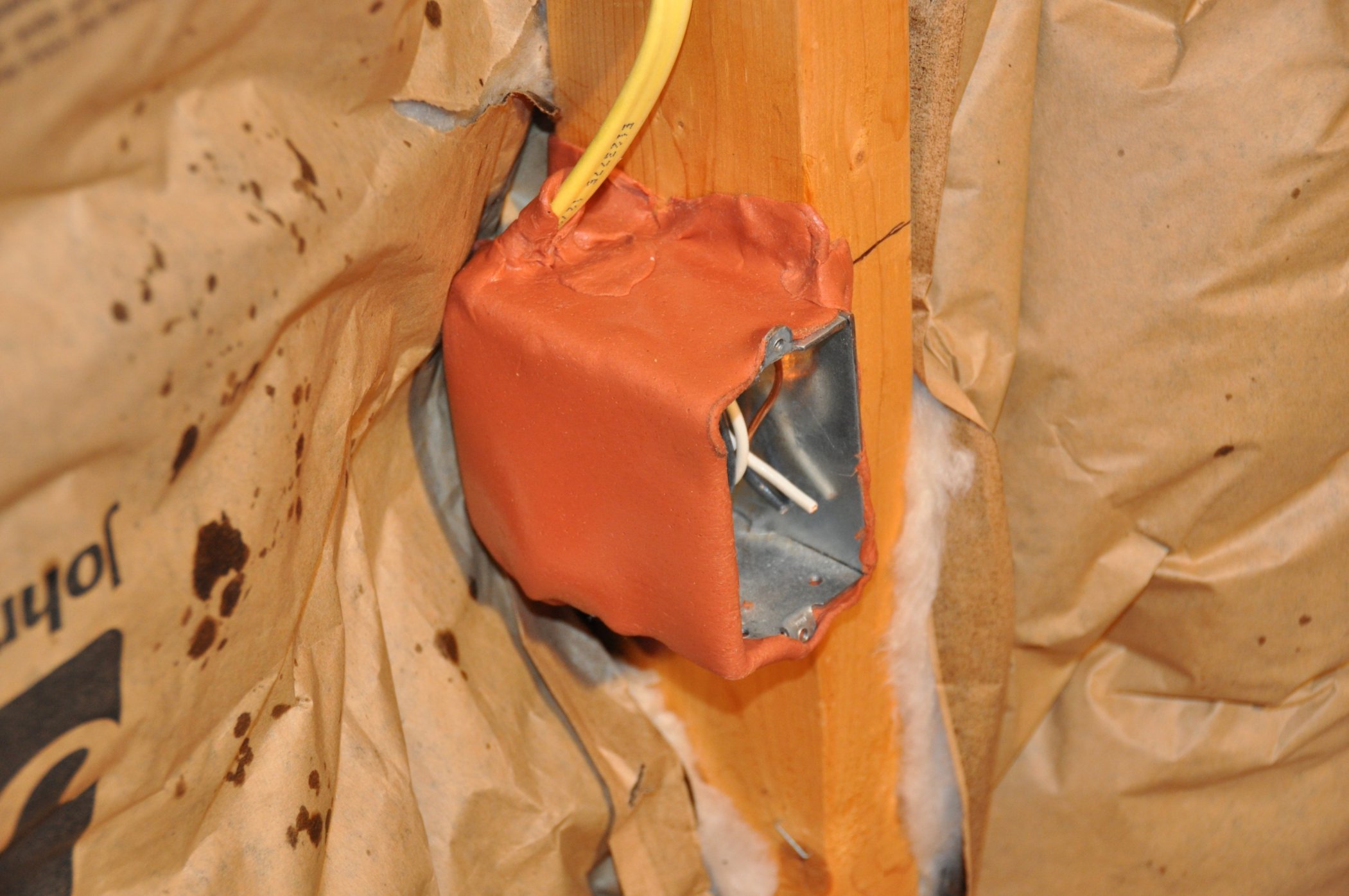
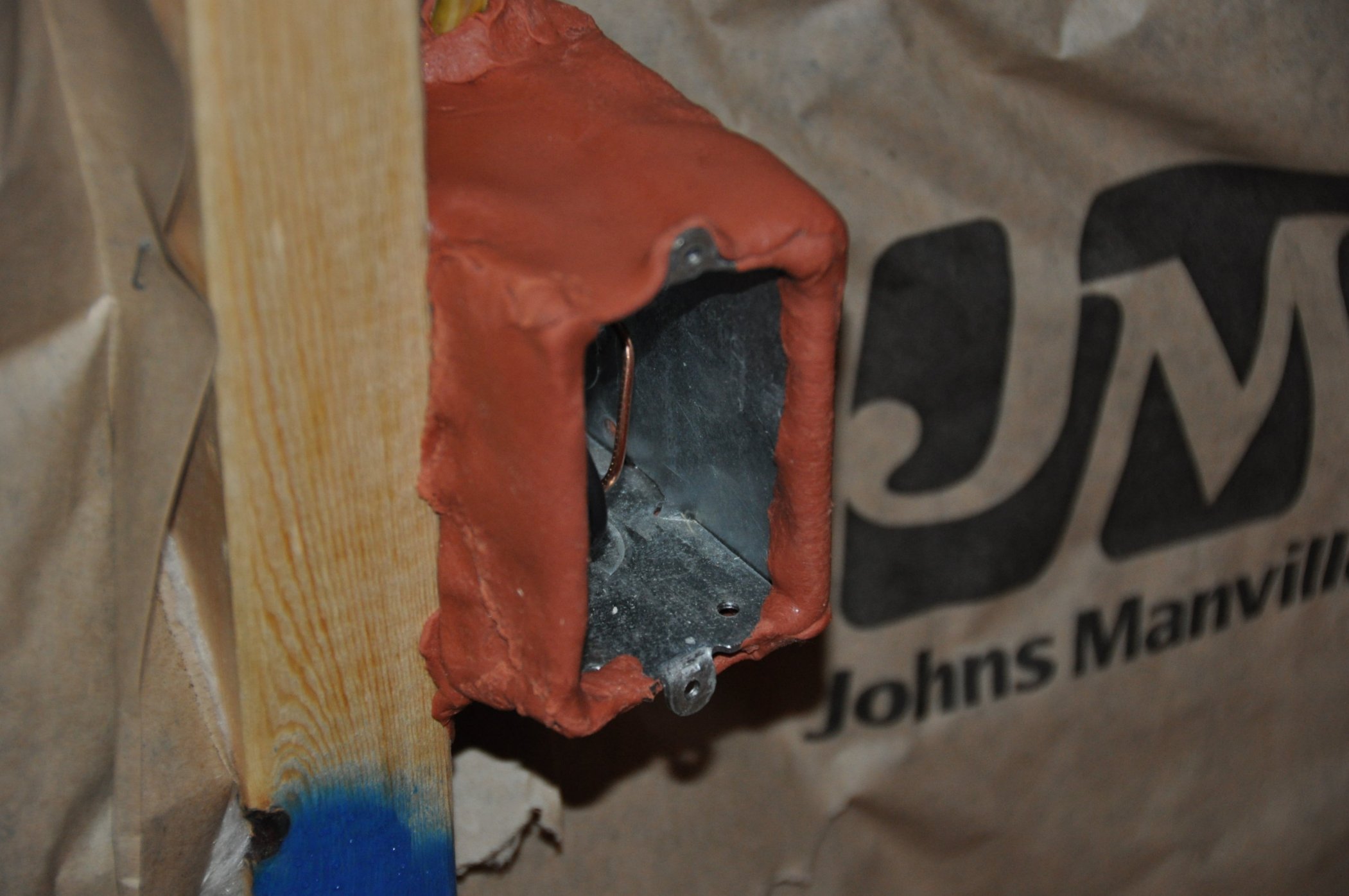
House when being built 8 years ago:



Before insulation:





Insulation going in:


Tie in to plenum for HVAC return:

Baffle box for HVAC:

Taken tonight, getting things wrapped up for drywall this weekend:








Putty Pads around outlets





 And btw, when's the last time you built a "brick" house. Here is Robyns...ahem.."wood" house.
And btw, when's the last time you built a "brick" house. Here is Robyns...ahem.."wood" house.







 Toppled about 15 or so trees..filled the back yard, my driveway, and half the road.
Toppled about 15 or so trees..filled the back yard, my driveway, and half the road. Sheeeesh. STILL cleaning up.
Sheeeesh. STILL cleaning up. Oh well, what else is new? Anyway, glad you updating your thread.
Oh well, what else is new? Anyway, glad you updating your thread.
 oh, in regards to DIY studios, I believe it's name is BID(Building Inspection Department)
oh, in regards to DIY studios, I believe it's name is BID(Building Inspection Department)