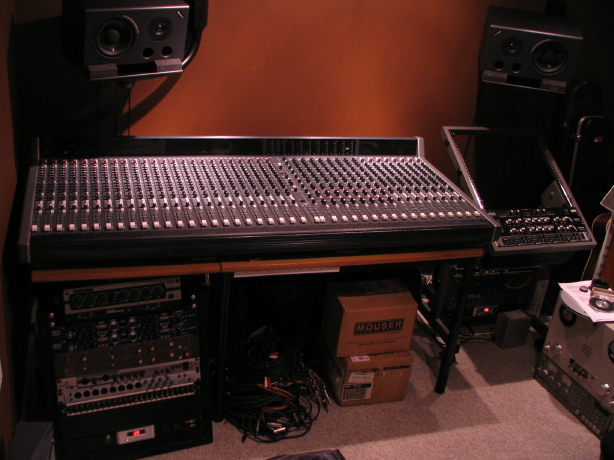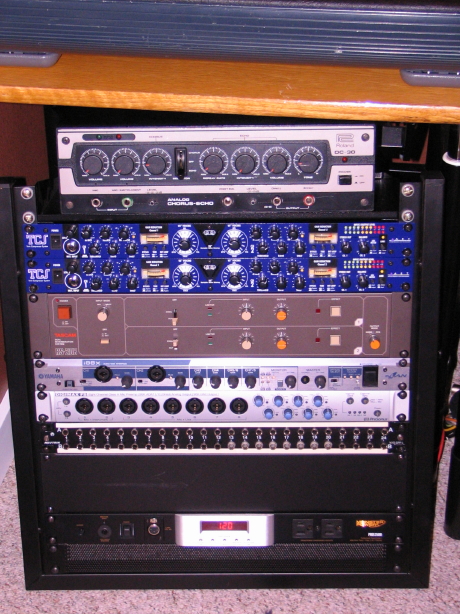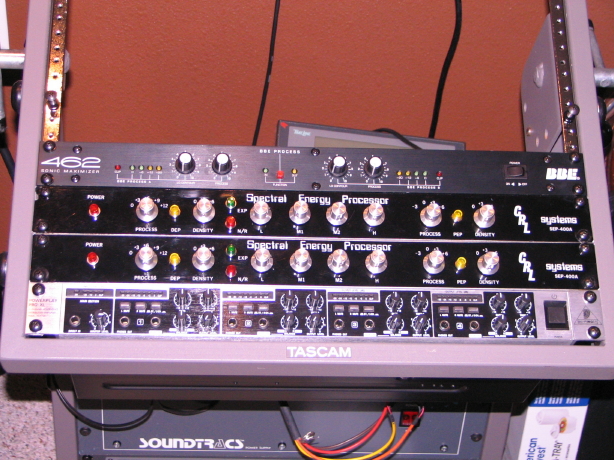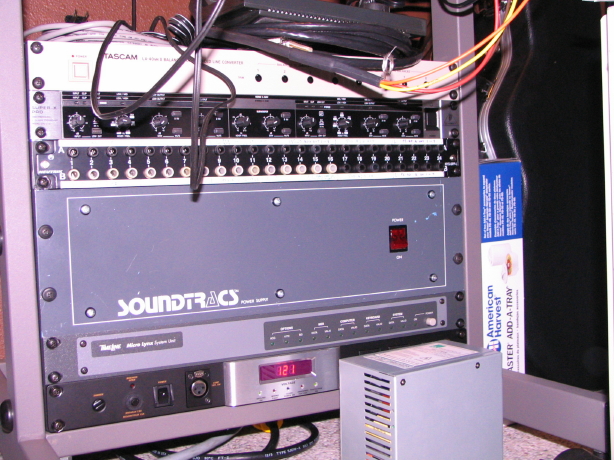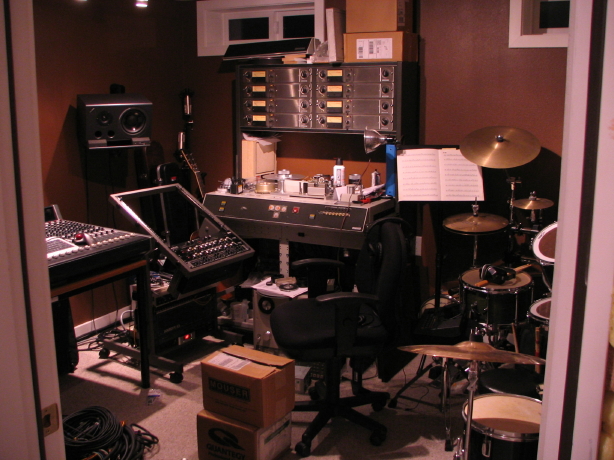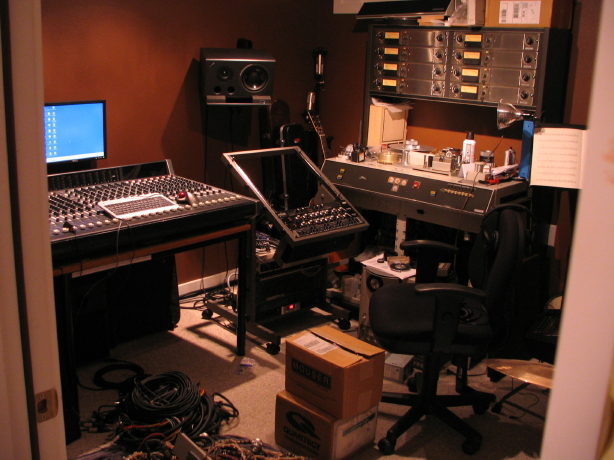Maybe you could snake some cables into the nearby rooms for tracking and use the bathroom for a reverb. I'm sure your wife wouldn't mind.
HAHAHAHA! Haha...heheh..heh.
You're a sick man.
Actually I DO have it in mind to run a mic out to the garage which is right outside the sound room...24' x 24' unfinished with open ceiling and I'm sure if I crack the doors I could get some cool ambiance. And our piano is 50' away in the living room and when the room was being built I put chases in the wall allowing me to run snake cable from the wall with the console to the wall behind the kids' drumset and also out to the utility room directly outside so I can hook a multichannel snake to the wall outside the sound room and run it to wherever and have the doors to the room closed up tight.
Thanks for posting the additional pics and video, Cory. That helps to really show why it's so cramped in there and set up the way it is which is cool so long as its functional for you to work in there and get decent near-field mixes.
I know from when I had my MS16 in my studio, the mechanical noise from it was an issue that prevented me from being able to do vocals or acoustic guitars in the same room and ended up using a second bedroom as a live room to get the isolation needed. Maybe you can use the hallway immediately outside of the room to do yours when isolation is needed? But one thing is for sure and that's the appreciation one gets for a real recording studio facility which not only has the cool gear but also the space to set it up and work with it, with good isolation from the outside world and with good acoustics. That's obviously the biggest difference between the home enthusiast and the pro studio.
That said, it's still pretty cool as is and I'm sure you'll get great results from it, as is.
I think you hit the nail on the head there, Jeff...This is definitely a home recording situation and I am definitely a home recordist...It would be more appropriate for me to have a more compact format mixer and tape machine and what we are dealing with here is the dichotomy of a home recording "studio" with big stuff that doesn't really work in the space, but I really like the particular equipment so I've chosen to compromise some things...
YES there is quite the difference between what I have as a typical home recording space and a "professional" space. AFAIC I see most commonly in the home a spare room in a house being used or a shared space. Though my space WAS purpose-built for sound isolation, it is a regular shape (albeit dimensions were selected to minimize nodes as best I could within the confines of the rest of the surrounding spaces in the project), and aside from the double door and the deep window sills you wouldn't know you were in a specialized room...it'd work well as a spare bedroom, office, etc. which was PART of what I wanted to do in case we need to move someday...I didn't want an oddity to the home but rather something that would enhance the marketability...I often think in contingencies which is good but can also draw things out time-wise. But YES I look at pics of famous studios and there is a clear distinction for a true purpose-built space...not that many haven't added on to homes or built separate structures on their properties for the purpose of recording, but I see that as today's "professional" if it is a working facility you know? Let's face it...my "studio" is a hobby room. That's what it is.
I pretty much figured I'd have vocals or
acoustic guitar tracking in the utility room right outside the sound room. It'll be nice looking in there for a "utility" room...one wall will have large cubbies covering the entire wall with coats and such...it is our informal entry room from the garage, but the cubbies will be good for deadening and I'll be able to balance that with some natural ambiance with careful mic placement all the way to the 1/2 bath through the laundry room attached to the utility room...basically the three rooms together make a hall roughly 6' wide by about 20' and the 1/2 bath is at one end and the utility room at the other with the laundry room in between, and the utility room is also pretty shelterd from outside noise because of the garage...the room is surrounded by other rooms of the house on all sides.
And regarding monitor placement...Yeah, I know that is going to be an issue so I'll have to dicker with that. I suspect I will need some mineral fiber panels on the back wall there with the monitors and especially in the corners. I DID mount the monitors up higher to reduce reflections on the console surface.
So bottom line is that I knew going in to it what I was up against as far as the setup...I made scale drawings of the room and scale cutouts of the equipment so I could play with the layout to find a good balance of the space usage as well as the work flow and there were compromises to made at each step, but, again, we did this whole thing on a shoestring so I was happy to have ANY place for my hobby and one built up for sound? Get out! Its a dream come true for me...no its not "ideal" but it'll WORK, like you are saying, and at this point, as I start actually setting things up I wanted to get perspective from you all since it is easy to loose that perspective when you are immersed in something for so long, and this has been really great. I truly appreciate the comments and questions and pointers. It helps.
Just to clarify on the remodel project of which the sound room was a part, what we did was added 700 sq. ft. of finished living space to the house (which is an increase of about 50%) which included increased family area, master suite (bedroom, full bath and walk-in closet), utility room, and sound room, all new windows, resided (almost) the entire house with hardiplank (doing the rest next spring but we have almost all the material to do it), painted (almost) the entire house (same...will paint when the siding is complete), added the new 24 x 24 garage, addressed a major structural issue related to a 28' nearly unsupported span (this involved cutting a 2' swath in the roof over that area and dropping in a triple-wide strong-back truss), and new decorative concrete driveway pad, back patio, front patio and walks (actually forming up today)...there is still trimwork to do inside as well as laminate plank flooring to install (over about 1000 sq. ft.), but we have all the materials onsite and paid for...OH! And a completely new electrical service and e-panel was put in along with a lot of wiring replaced in the existing structure...OH! And we put about 600' of water and electrical service throughout our field. So you can see the "studio" was a small part in the big picture, and we did all that for around $75K total I believe for materials and labor. We were able to cover a chunk of that with a refinancing and the rest has been pinching (maybe clamping) over the last year and a half and we've done a lot of the work ourselves. So lots of other priorities going on and that may shed some light on why I'm thankful
just to have the space! 
I also have a small room and the mixer and monitors are close to the wall. I have 1/2" drywall and if I recall you are using a thicker sound deadening wall. But I am in the process of adding some acoustic panels behind, above, and to the sides of the main mix area, and bass traps in corners behind.
With your monitors that close to the wall also, and one in a corner, you might want to experiment with some acoustic treatment in various places.
Yes. I have several mineral fiber panels that I'll be working with. And yes the wallboard is 5/8" but the best part is that it is "Quiet Rock", and the type I bought has the damping factor of 8 layers of regular sheetrock. It costs more, but with that on the outside and inside surfaces of the room, and with the double-wall construction (two 2 x 4 walls with a 1" airgap, staggered studs and a floating ceiling and "blow-in-blanket micro-fiber" insulation in the walls) along with the double door I get an average broadband attenuation of about 70dB's. That means I can beat on the drums as hard as I want and the kids can't hear it at the other end of the house.
This is going to seem a weird thing to say, but I like the choice of colors for the carpet and walls. It has a brown oxide vibe about it. And I'm not trying to be funny.
Okay. That's not wierd...I never thought of that...I just always had it in my head that I wanted it to be a rich brown color in there...my wife and I always play it so safe (boring) with colors and I wanted the sound room to be different. We looked at a bunch of browns but the one we put up we are really happy with it. Warm and rich...soothing, and it blends really well with the carpet in there which is a piece we salvaged from another part of the house where we tore it up in lieu of the laminate plank flooring...the carpet is about 30 years old but with the neutral base and the little color flecks and the berber style loop it hides stains really well and has held up really well, and it goes nice with the brown. And...yeah...the walls look like tape...

