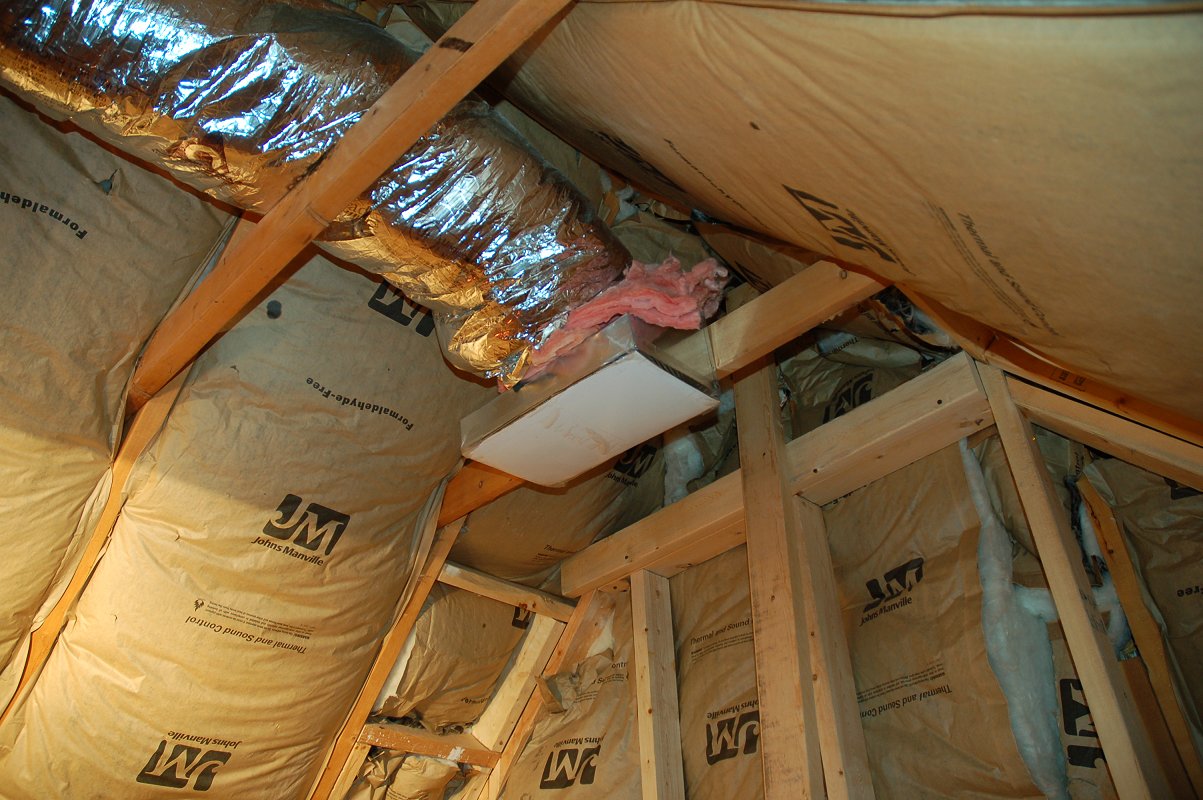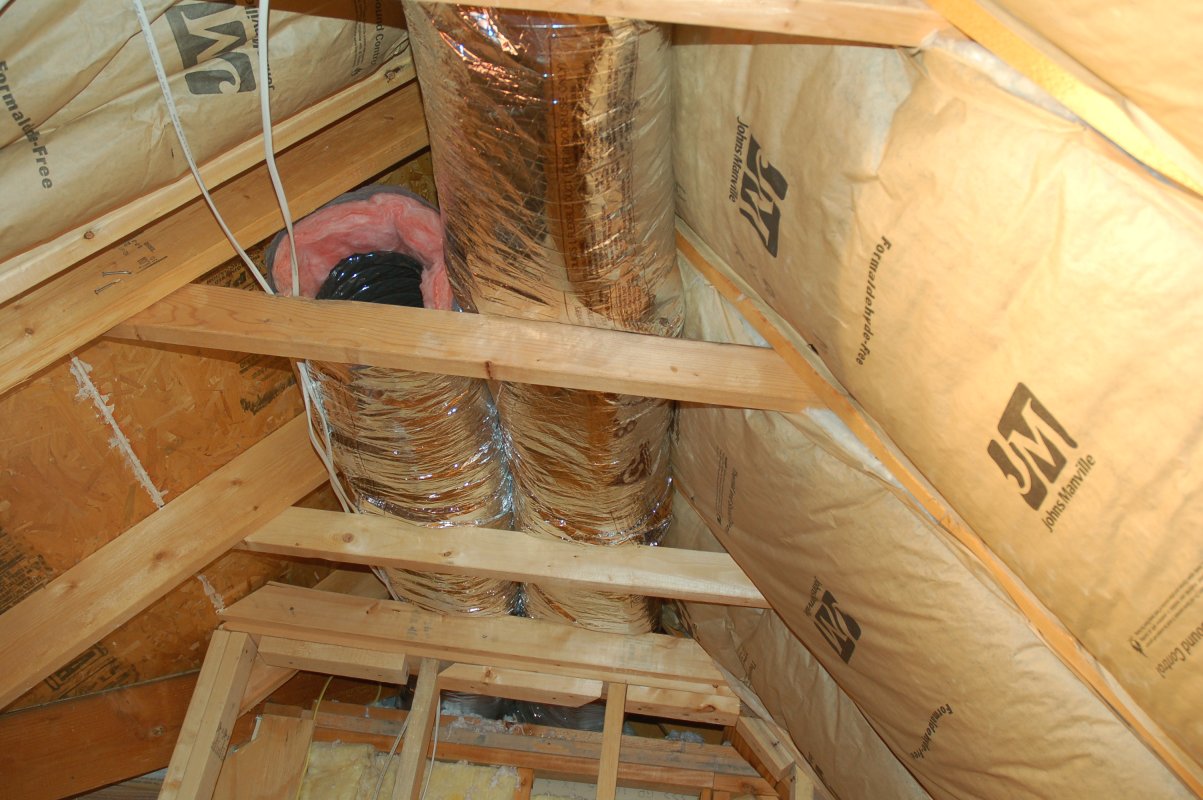I started building a studio about 3 years ago and, for various reasons, put it on hold......I'm ready to start it again but need to do things a little different and need a "refresher".
My location - Abilene, TX, USA
Studio location - unfinished "bonus room" above garage, 2 story house.
2 rooms and bathroom upstairs, daughters have grown up and both moved away so it's rarely used.
Budget - $2000
Purpose - mostly single use (me) for songwriting/composing. Most input is DI into Sonar software....guitar may be mic'd sometimes but will probably be input with Digitech GNX4 inline.....acoustic guitar is Yamaha Silent Series and will be DI.......no drums (will use Sonar)......keys are MIDI controller.........only consistent live recording will be vocals.
Question 1: First of all, is this studio possible? I have no other options such as building outside due to financial constraints.....my main concerns are load bearing, decoupling, permit. I've read some of Rod Gervais book and on Page 52 he says "Reality is that you can't get isolation for a recording studio with a simple elevated wood deck. Period". Previous to that statement he was talking about concrete flooring so I didn't know if he was making his statement in connection with a deck over concrete or a deck period.......seems like in my case the garage would be an OK "sound lock"....
Question 2 concerns the permit......I have actually started building this project without one and I need to go take care of this.......I have a bad taste in my mouth from my experience with this aspect though because I took my plans to the Permit office and they were of little help.....they gave no advice and didn't come out to take a look.....maybe my expectations were wrong, I don't know......since I've already got some done (interior walls framed, HVAC ran, electrical mostly ran) they might get pissed anyway. But since it's the law, I need to get this done.
Question 3 is load-bearing issues........if I hire a structural engineer my budget takes a huge hickey right there........I talked to our one and only structural engineer about 3 years ago and to put it mildly, he was a real ass. I explained the structure and even showed him a picture of the house as it was being built. At the least I'll have to tear the flooring up since he apparently doesn't believe in construction pictures......again, maybe my expectation is wrong......
The weight-bearing issue is of course a concern.....but looking at pics of when my house was being built, a 2"X16" beam sits upright running north-south right thru the middle of the room. One end sits on a 4-piece 2"X4" stud piece, the other on the top of an exterior wall. Since the room is 14', there is a 7' maximum joist span running east-west off the center beam. These joists are 18" spaced 2"X12" and I have a 1" piece of plywood on top of it that constitutes the present "floor" of the studio.
Here are a few pics and designs:
This is a rough drawing looking down:
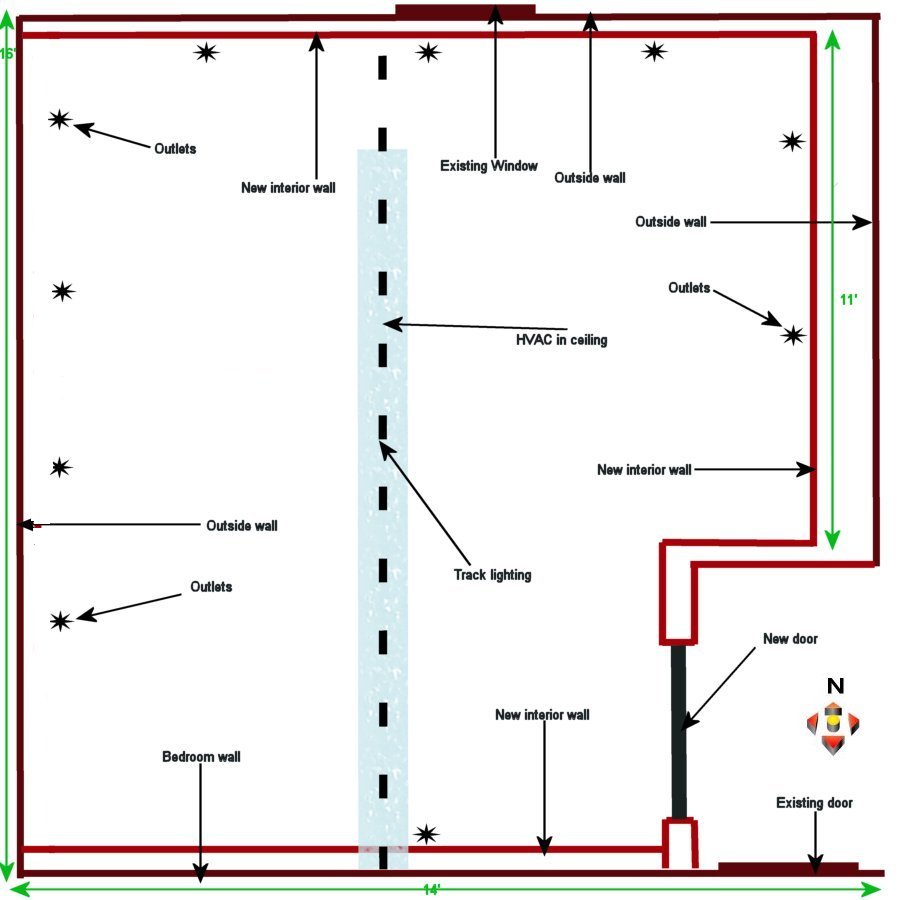
This is a side view facing north (facing towards where the existing window is located (which is now sealed up)):
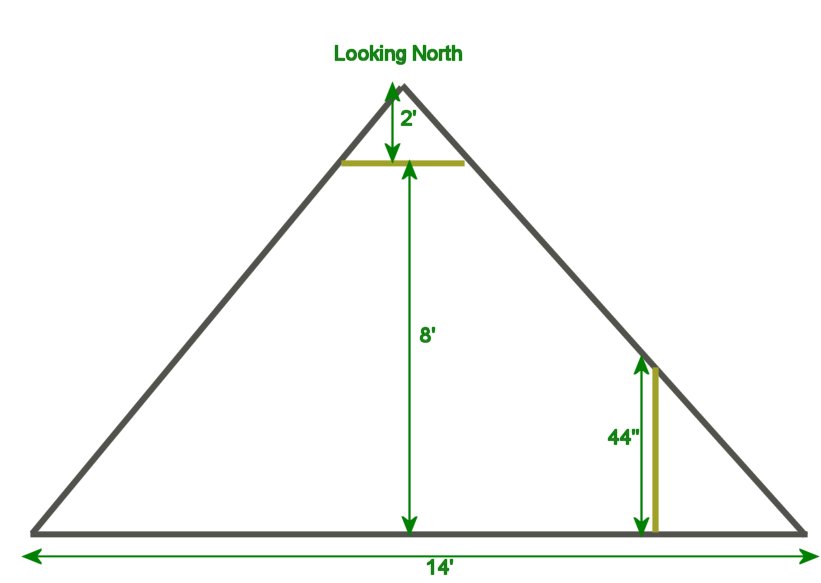
This is the west side knee-wall before insulation:
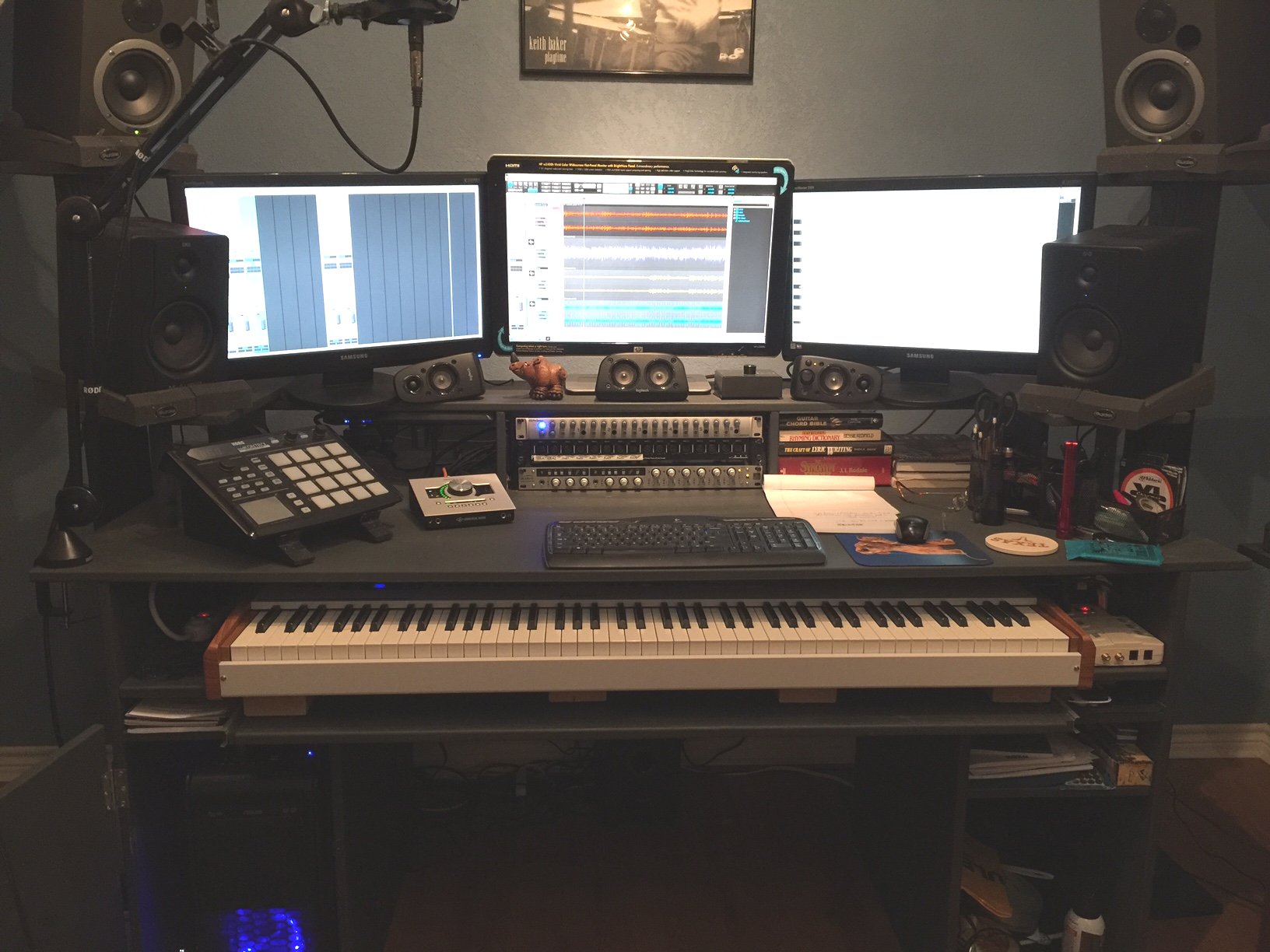
Ceiling before insulation:
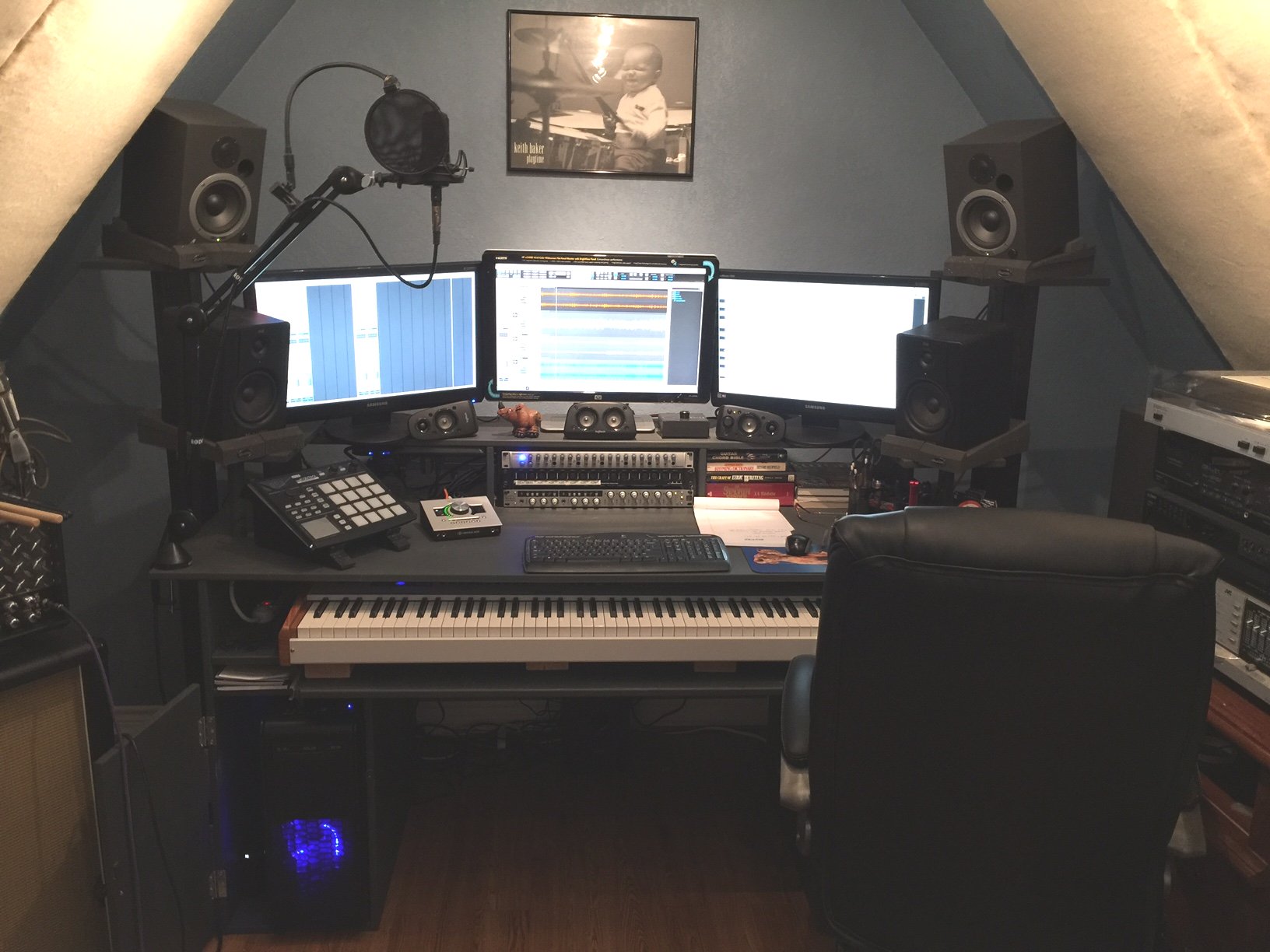
Here are a couple of pics during the construction of our house:
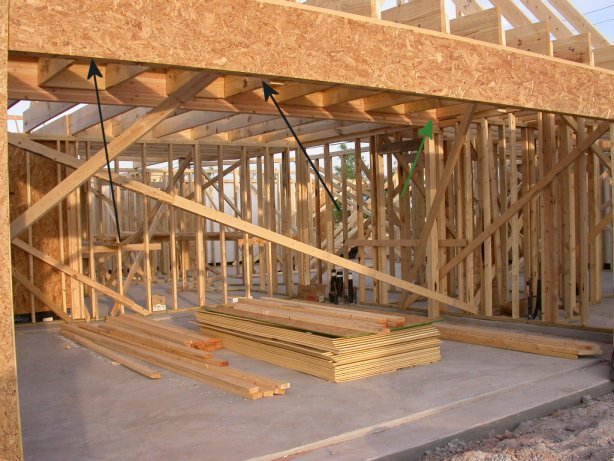
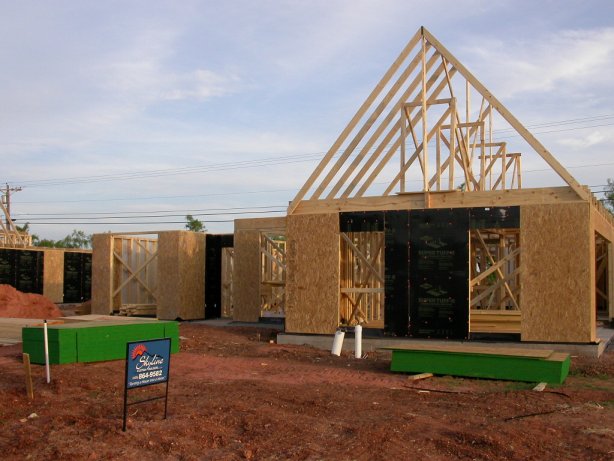
As I mentioned before, the middle beam is a 2"X16".....one end sits on where the green arrow is.....the other side sits on the north exterior wall. The 2 sets of joists coming off the 2"X16" middle beam are 2"X12" spaced about 18" apart....the span on either side of the middle beam is about 7'.......hope this picture gives you some idea of the construction....I have put up a 1" sheet of plywood on top of the beam/joints and that's what you'll see in the next pics:
I took these pics tonight.....please excuse the mess in the studio room but you'll get the idea......the north wall has an interior wall that I built about 8" inside the exterior wall:
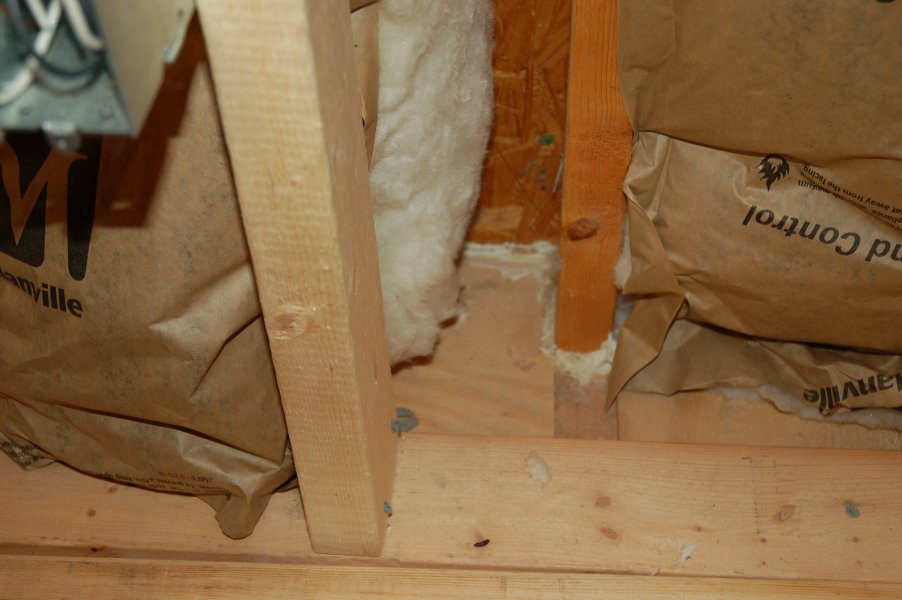
A full view of the north wall (where the window is now sealed up):
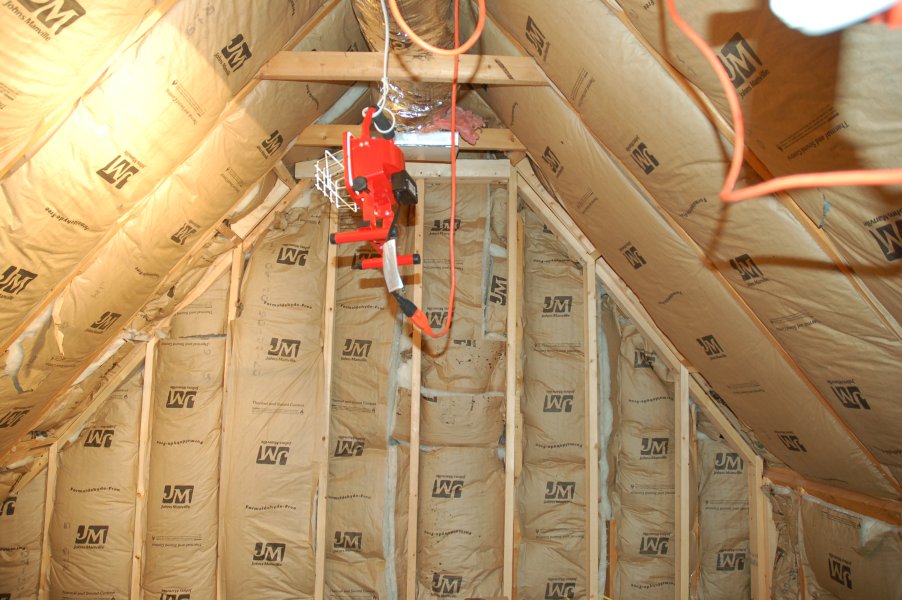
The south wall which is adjacent to one of the bedrooms.....this wall has an interior wall that I built about 10" inside the interior wall:
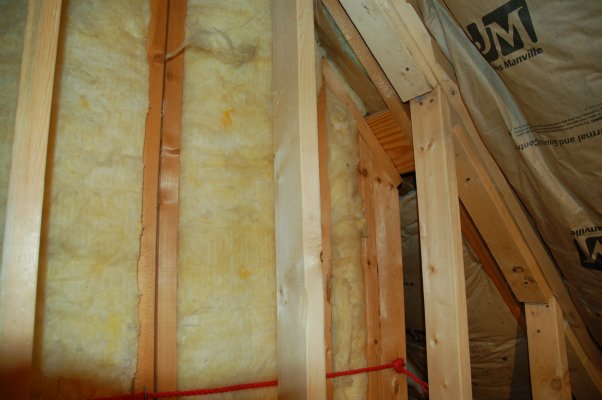
This is the base of the west wall.....this one does not have an interior anything......basically asphalt shingle, plywood, and beams, this wall is at an approximate 50 degree angle:
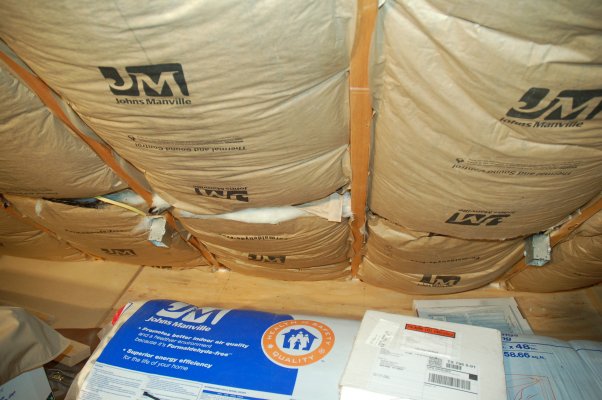
A shot of the ceiling looking north, so you are looking at the west and east side "wall"....the east wall has no interior either until it gets down to the knee-wall:

East wall showing knee-wall:
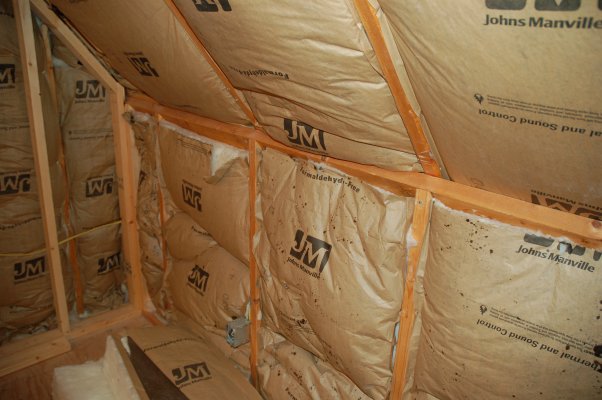
Looking south to the area where I will be adding another door leading into the studio:
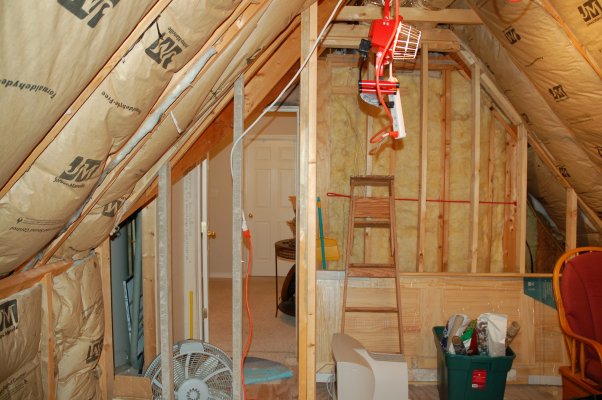
Looking at the northwest corner:
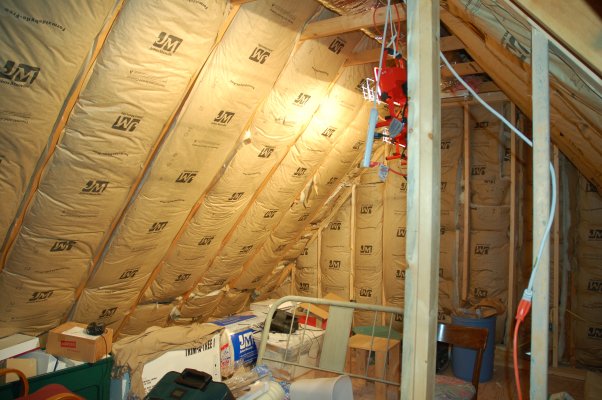
Looking into the studio area from the 2nd floor hallway, showing the door going into the studio area (where there will be a second door on the left):
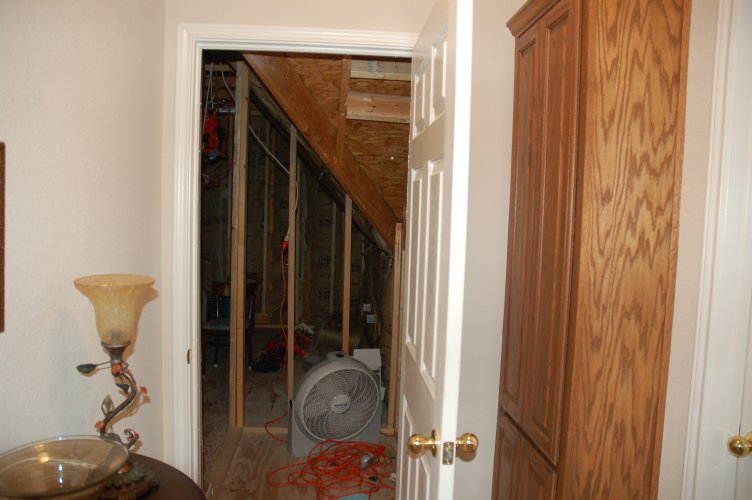
Hope these pictures help some.......maybe this is an impossible project, maybe not......there are several houses in our neighborhood (our next door neighbor is one) that has a 2nd floor bonus room....they had their builder (the same builder we had) finish out their bonus room.....in retrospect maybe I should have done the same....but I still would have had to modify it for the extra sound conditions.
I personally don't see where load-issues will be a problem as long as I don't get carried away and put 5" more flooring in and use 3 sheets of drywall, or something like that type of thing. Seems like my flooring is going to be my weak link and I don't know what can be done about it.....if I add pucks and another piece of plywood I've created the dreaded third leaf........I've thought about maybe adding another 1/2" piece of plywood on top of it so it would just be adding a little more mass to the existing leaf.......and of course the underlayment will go on top of the plywood and then the final laminate flooring. If anyone has a better solution that won't add a ton of weight to the project, please feel free to chime in.......
I also thought about Hat Channel and RSIC clips on the west and east walls but since the floor is the weak link, it may be throwing money away.......this is assuming I can't improve upon the flooring situation.
Right now I'm leaning towards adding a 1/2" plywood to the floor and then using 5/8" drywall on all the walls. I will be framing in an extra door also. Another consideration is using 1/2" drywall into the studs, then a layer of Green Glue, then another 1/2" drywall......this would of course be adding more weight though........
So many questions.......the potential for wasting money just seems huge for building this........
Thanks alot!!!!!
My location - Abilene, TX, USA
Studio location - unfinished "bonus room" above garage, 2 story house.
2 rooms and bathroom upstairs, daughters have grown up and both moved away so it's rarely used.
Budget - $2000
Purpose - mostly single use (me) for songwriting/composing. Most input is DI into Sonar software....guitar may be mic'd sometimes but will probably be input with Digitech GNX4 inline.....acoustic guitar is Yamaha Silent Series and will be DI.......no drums (will use Sonar)......keys are MIDI controller.........only consistent live recording will be vocals.
Question 1: First of all, is this studio possible? I have no other options such as building outside due to financial constraints.....my main concerns are load bearing, decoupling, permit. I've read some of Rod Gervais book and on Page 52 he says "Reality is that you can't get isolation for a recording studio with a simple elevated wood deck. Period". Previous to that statement he was talking about concrete flooring so I didn't know if he was making his statement in connection with a deck over concrete or a deck period.......seems like in my case the garage would be an OK "sound lock"....
Question 2 concerns the permit......I have actually started building this project without one and I need to go take care of this.......I have a bad taste in my mouth from my experience with this aspect though because I took my plans to the Permit office and they were of little help.....they gave no advice and didn't come out to take a look.....maybe my expectations were wrong, I don't know......since I've already got some done (interior walls framed, HVAC ran, electrical mostly ran) they might get pissed anyway. But since it's the law, I need to get this done.
Question 3 is load-bearing issues........if I hire a structural engineer my budget takes a huge hickey right there........I talked to our one and only structural engineer about 3 years ago and to put it mildly, he was a real ass. I explained the structure and even showed him a picture of the house as it was being built. At the least I'll have to tear the flooring up since he apparently doesn't believe in construction pictures......again, maybe my expectation is wrong......
The weight-bearing issue is of course a concern.....but looking at pics of when my house was being built, a 2"X16" beam sits upright running north-south right thru the middle of the room. One end sits on a 4-piece 2"X4" stud piece, the other on the top of an exterior wall. Since the room is 14', there is a 7' maximum joist span running east-west off the center beam. These joists are 18" spaced 2"X12" and I have a 1" piece of plywood on top of it that constitutes the present "floor" of the studio.
Here are a few pics and designs:
This is a rough drawing looking down:

This is a side view facing north (facing towards where the existing window is located (which is now sealed up)):

This is the west side knee-wall before insulation:

Ceiling before insulation:

Here are a couple of pics during the construction of our house:


As I mentioned before, the middle beam is a 2"X16".....one end sits on where the green arrow is.....the other side sits on the north exterior wall. The 2 sets of joists coming off the 2"X16" middle beam are 2"X12" spaced about 18" apart....the span on either side of the middle beam is about 7'.......hope this picture gives you some idea of the construction....I have put up a 1" sheet of plywood on top of the beam/joints and that's what you'll see in the next pics:
I took these pics tonight.....please excuse the mess in the studio room but you'll get the idea......the north wall has an interior wall that I built about 8" inside the exterior wall:

A full view of the north wall (where the window is now sealed up):

The south wall which is adjacent to one of the bedrooms.....this wall has an interior wall that I built about 10" inside the interior wall:

This is the base of the west wall.....this one does not have an interior anything......basically asphalt shingle, plywood, and beams, this wall is at an approximate 50 degree angle:

A shot of the ceiling looking north, so you are looking at the west and east side "wall"....the east wall has no interior either until it gets down to the knee-wall:

East wall showing knee-wall:

Looking south to the area where I will be adding another door leading into the studio:

Looking at the northwest corner:

Looking into the studio area from the 2nd floor hallway, showing the door going into the studio area (where there will be a second door on the left):

Hope these pictures help some.......maybe this is an impossible project, maybe not......there are several houses in our neighborhood (our next door neighbor is one) that has a 2nd floor bonus room....they had their builder (the same builder we had) finish out their bonus room.....in retrospect maybe I should have done the same....but I still would have had to modify it for the extra sound conditions.
I personally don't see where load-issues will be a problem as long as I don't get carried away and put 5" more flooring in and use 3 sheets of drywall, or something like that type of thing. Seems like my flooring is going to be my weak link and I don't know what can be done about it.....if I add pucks and another piece of plywood I've created the dreaded third leaf........I've thought about maybe adding another 1/2" piece of plywood on top of it so it would just be adding a little more mass to the existing leaf.......and of course the underlayment will go on top of the plywood and then the final laminate flooring. If anyone has a better solution that won't add a ton of weight to the project, please feel free to chime in.......
I also thought about Hat Channel and RSIC clips on the west and east walls but since the floor is the weak link, it may be throwing money away.......this is assuming I can't improve upon the flooring situation.
Right now I'm leaning towards adding a 1/2" plywood to the floor and then using 5/8" drywall on all the walls. I will be framing in an extra door also. Another consideration is using 1/2" drywall into the studs, then a layer of Green Glue, then another 1/2" drywall......this would of course be adding more weight though........
So many questions.......the potential for wasting money just seems huge for building this........
Thanks alot!!!!!
Last edited:

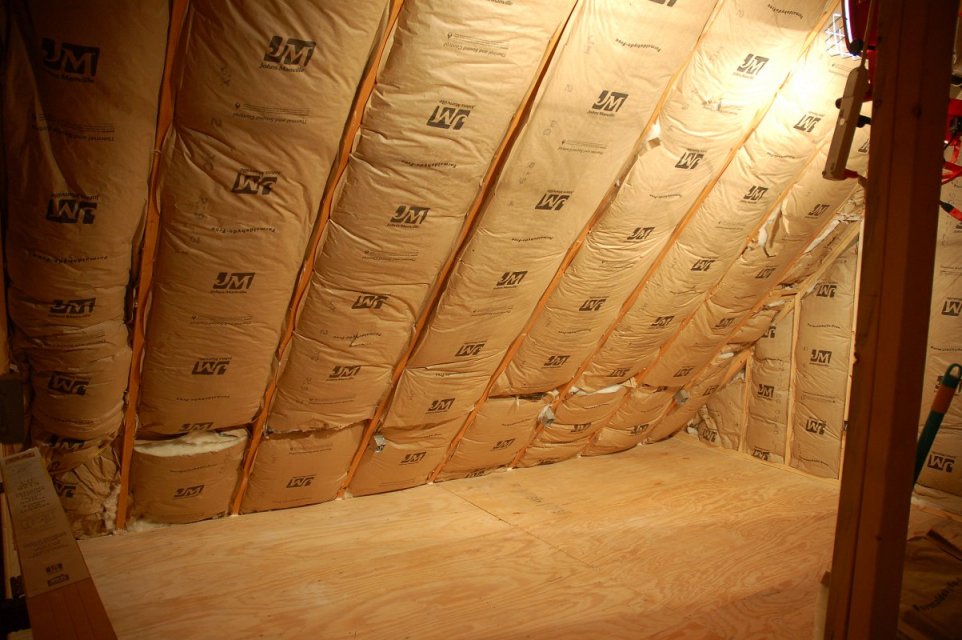
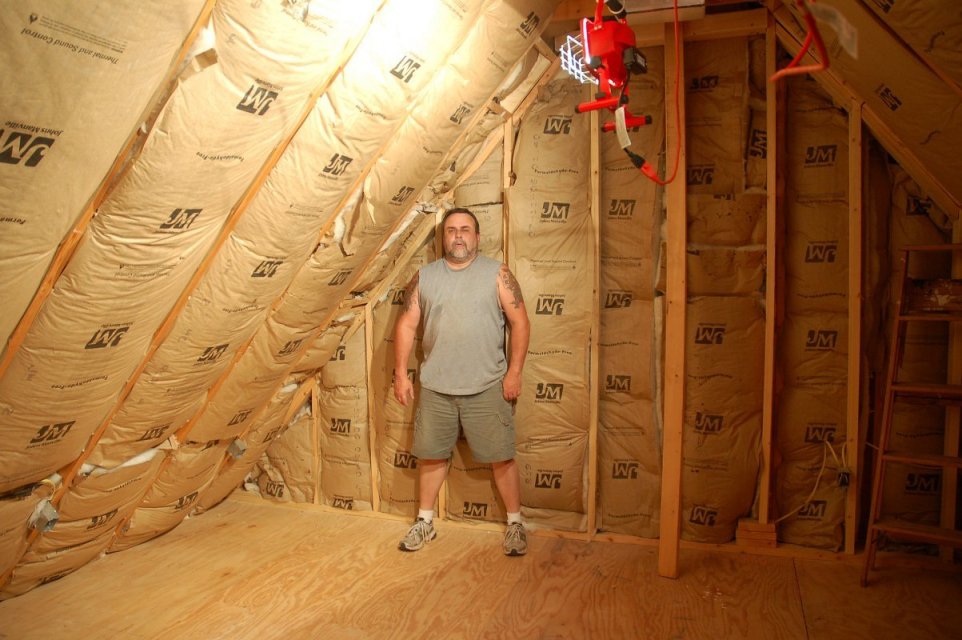
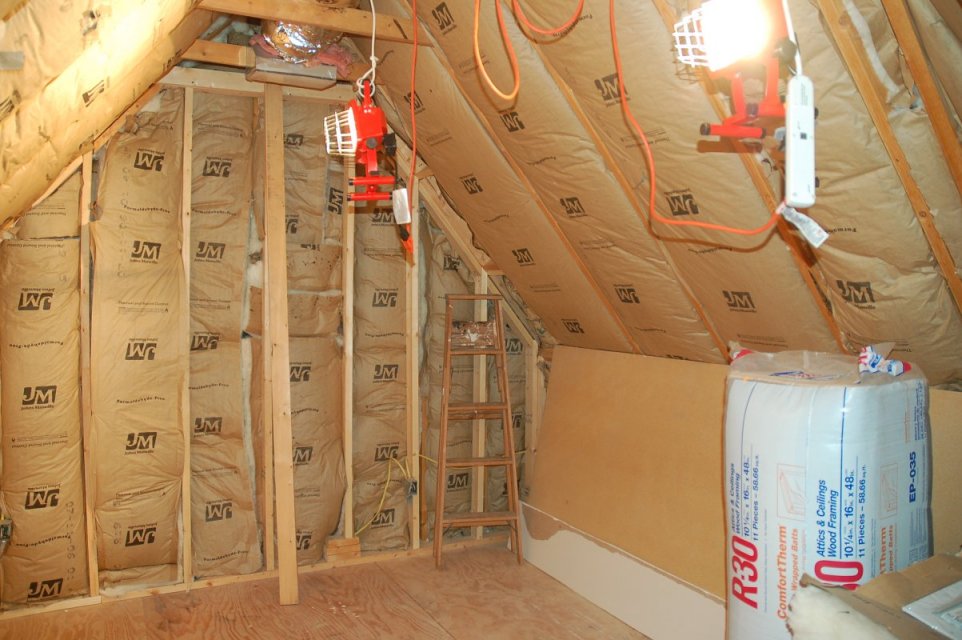

 Other than building some speaker stands out of some massive material and decoupling the speakers from them(rigid fiberglass or commercial pads), I think I offered everything I thought would be of TL interest before. Nothing new to add. I wouldn't try a full rock band though
Other than building some speaker stands out of some massive material and decoupling the speakers from them(rigid fiberglass or commercial pads), I think I offered everything I thought would be of TL interest before. Nothing new to add. I wouldn't try a full rock band though


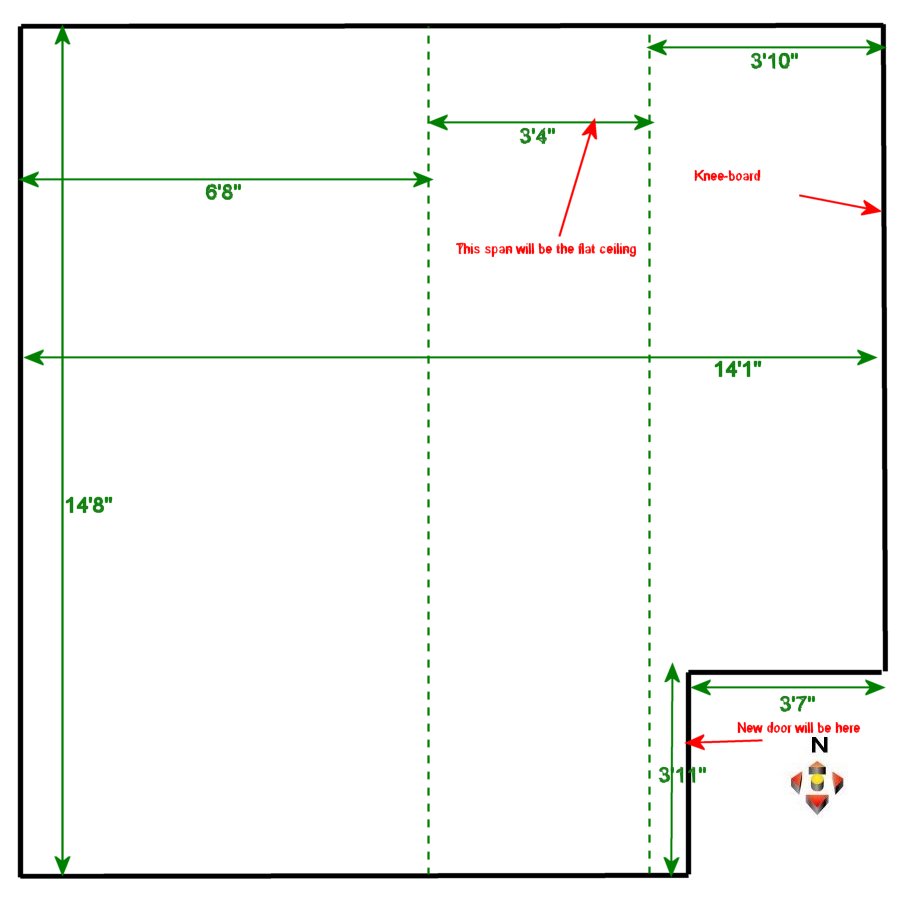
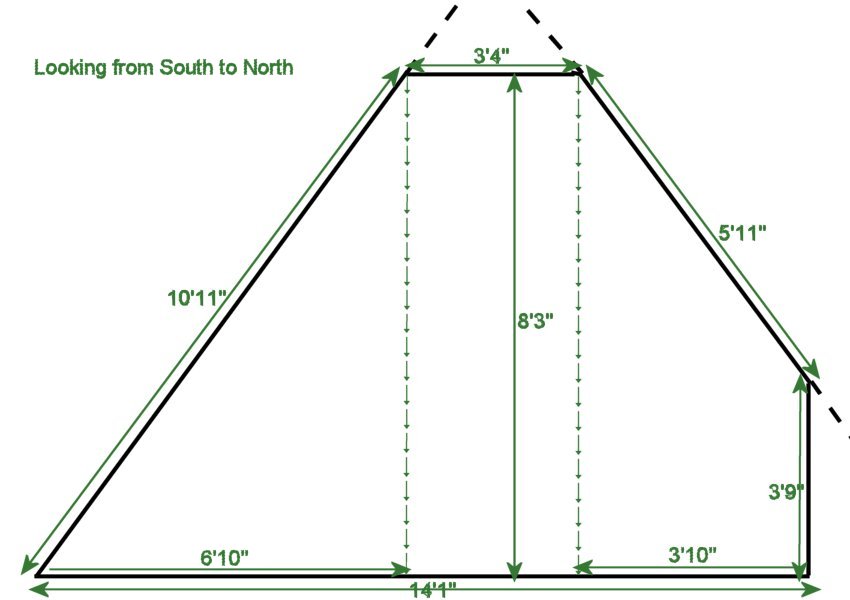

 what have ya got in mind ? I think we touched on it before but that was YEARS ago.
what have ya got in mind ? I think we touched on it before but that was YEARS ago.