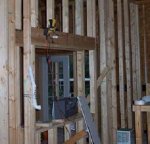rushfan33
New member
Here are some pics of my progress for the studio. I decided that due to room contraints, I was going to complete the control room first so I could get all of the gear out of my house and into the studio. Here are the pics. I could've been much farther along but I'm limited to how much I can pick up on one load when my dad comes down with his truck. Though I'd like to have all the supplies at once, this is working quite well.
Pic #1 is of the right side of the control room. The cutout you see is for the flat panel monitor I have for the computer. Under the opening, there will be a 40" shelf for my Keyboard. Attached under that will be a pullout computer keyboard shelf. Since 98% of all my recording will be with the mixer and ADATs, this will work fine.
Here it is-
Pic #1 is of the right side of the control room. The cutout you see is for the flat panel monitor I have for the computer. Under the opening, there will be a 40" shelf for my Keyboard. Attached under that will be a pullout computer keyboard shelf. Since 98% of all my recording will be with the mixer and ADATs, this will work fine.
Here it is-
Attachments
Last edited:

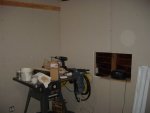
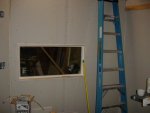

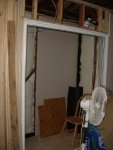
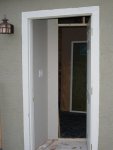
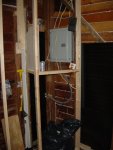



 I just had to put up a couple of sticks and put em' up. The rest pretty much IS "dressing up the lady".
I just had to put up a couple of sticks and put em' up. The rest pretty much IS "dressing up the lady". 



