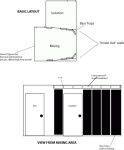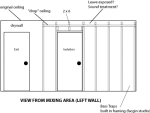Ok folks, I am going to try to ask my question the best I can without drawings (I am at work...shhh). In my small soon-to-be studio, I have a recording room that will be my isolation room (approx 9 by 10). For a little better isolation I am building another ceiling (for the double mass effect) approx 8 inches below my current ceiling, but just on the isolation area. My mixing area will have stock height 8' ceilings.
I plan to use the cavaties in the wall facing the mixing area for sound treatment (yes I plan on doing the same thing on the other side). Basically like the inside-out wall design. I know this will cut down on my isolation between rooms quite a bit, but this does not concern me that much.
The way I am thinking this is going to happen, this 8" gap between the ceilings (with 2 x 6 studs in it) COULD be open to my mixing area as well. Could this 8" by 9' deep cavity serve me any purpose as far as sound treatment? Or should I just wall over it and forget it? I'll try to draw a picture if neccesary.
Thanks for your time - Richard
I plan to use the cavaties in the wall facing the mixing area for sound treatment (yes I plan on doing the same thing on the other side). Basically like the inside-out wall design. I know this will cut down on my isolation between rooms quite a bit, but this does not concern me that much.
The way I am thinking this is going to happen, this 8" gap between the ceilings (with 2 x 6 studs in it) COULD be open to my mixing area as well. Could this 8" by 9' deep cavity serve me any purpose as far as sound treatment? Or should I just wall over it and forget it? I'll try to draw a picture if neccesary.
Thanks for your time - Richard



