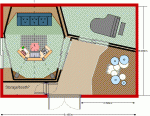You are using an out of date browser. It may not display this or other websites correctly.
You should upgrade or use an alternative browser.
You should upgrade or use an alternative browser.
New studio build
- Thread starter an1989dy
- Start date
RICK FITZPATRICK
New member
Before anyone can really help you, you need to do some research.
Designing a homestudio is one thing, but designing a studio for commercial work in an industrial building is another animal altogeather. Even if it is for your own use, the codes covering spaces such as this MAY include many restrictions in your location which may make giving advice a waste of time. I would check into your local Building inspection Department first. And actually, they won't tell you the codes. Thier job is to make sure your project complys with code requirements and the only way they can do that is for you to submit a set of plans. But you can at least find out some information regarding the use of the space. Just because it is a warehouse, it may not be zoned for this. And if this is a commercial venture, there are some VERY expensive documentation to submit. Like electrical load calculations and schematics, etc etc. Designing commercial space takes expertize which no one in a forum should take lightly. Believe me. I've been through it.
But for the sake of helping you towards your goal, there are some things you need to do. You should measure the building as exists, and draw existing plan of the building and adjacent areas to 1/8" scale, showing doors, windows, electrical supply panel, adjacent buildings, parking lots, the street that you enter from, and anything existing that is important. Once you have this, then you can begin the code research and design process. However, like I said, there are issues with commercial spaces that must be addressed, such as egress, minimum sqare footage of rooms, occupancy loads, sprinklering, etc etc etc. Far more than someone in a forum can respond to correctly. Even the building class may have a bearing. You may even have to hire a licensed architect for this scale of design. In the mean time, check this out for conceptual design of control rooms and studios, acoustics and other types of studio design information.
http://www.saecollege.de/reference_material/index.html
hope that helps.
fitZ
Designing a homestudio is one thing, but designing a studio for commercial work in an industrial building is another animal altogeather. Even if it is for your own use, the codes covering spaces such as this MAY include many restrictions in your location which may make giving advice a waste of time. I would check into your local Building inspection Department first. And actually, they won't tell you the codes. Thier job is to make sure your project complys with code requirements and the only way they can do that is for you to submit a set of plans. But you can at least find out some information regarding the use of the space. Just because it is a warehouse, it may not be zoned for this. And if this is a commercial venture, there are some VERY expensive documentation to submit. Like electrical load calculations and schematics, etc etc. Designing commercial space takes expertize which no one in a forum should take lightly. Believe me. I've been through it.
But for the sake of helping you towards your goal, there are some things you need to do. You should measure the building as exists, and draw existing plan of the building and adjacent areas to 1/8" scale, showing doors, windows, electrical supply panel, adjacent buildings, parking lots, the street that you enter from, and anything existing that is important. Once you have this, then you can begin the code research and design process. However, like I said, there are issues with commercial spaces that must be addressed, such as egress, minimum sqare footage of rooms, occupancy loads, sprinklering, etc etc etc. Far more than someone in a forum can respond to correctly. Even the building class may have a bearing. You may even have to hire a licensed architect for this scale of design. In the mean time, check this out for conceptual design of control rooms and studios, acoustics and other types of studio design information.
http://www.saecollege.de/reference_material/index.html
hope that helps.

fitZ
DDev
New member
What Fitz says is very important to consider, and will be necessary in the long run.
If you are just wanting to get a vision for what is possible in your space, visit the Studios Under Construction page at www.johnlsayers.com and look at the various floorplans. Two that would be similar in size to your facility would include The Carriage House(http://www.johnlsayers.com/Studio/Mainpage/MP-Carriage.htm) and Blue Bear Sound (http://www.johnlsayers.com/Studio/Mainpage/MP-Bluebear.htm), both of whose owners are members of this bbs. Carriage House is still under construction but Blue Bear Sound is completed and is reported to be an awesome facility (OK, Bruce, I'll admit to a tad bit of jealousy!!!).
Good luck,
Darryl.....
If you are just wanting to get a vision for what is possible in your space, visit the Studios Under Construction page at www.johnlsayers.com and look at the various floorplans. Two that would be similar in size to your facility would include The Carriage House(http://www.johnlsayers.com/Studio/Mainpage/MP-Carriage.htm) and Blue Bear Sound (http://www.johnlsayers.com/Studio/Mainpage/MP-Bluebear.htm), both of whose owners are members of this bbs. Carriage House is still under construction but Blue Bear Sound is completed and is reported to be an awesome facility (OK, Bruce, I'll admit to a tad bit of jealousy!!!).
Good luck,
Darryl.....
Reducer0000
New member
Christ, I wish I had that much room to work with... your options are open. I would difinitely do your HW before you start building though (If you are doing it yourself). Research "resilient channeling"--- the stuff is amazing, IF you install it properly. go to acoustics101.com. use google... research, research, research...


