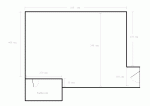I've got a spare room in my house that I'd like to turn into a studio/work room. I'm planning on a single room design (control room and tracking in same room.) I'll mainly be recording vocals, acoustic guitars, and some percussion. I'll also be mixing in here so I'd like the room to be symmetrical.
What's the best way to get the desired symmetry without wasting too much space?
I'll be mixing on nearfeilds (no soffit mounting) and I'm on a rather low budget. Basically I just wonder where I should put up new walls (if any.)
Isolation is an issue. The main reason I'm building the room is because I get no peace and quiet around here (screaming nephew, barking dogs, karaoke bar next door!)
The existing walls are brick w/ concrete. There are windows which I plan to fill in (with more brick/concrete). No sunlight, but it's probably the easiest way to get good isolation.
Ceiling height is 2.5 m.
Is John around?
*Drawing is not to scale
What's the best way to get the desired symmetry without wasting too much space?
I'll be mixing on nearfeilds (no soffit mounting) and I'm on a rather low budget. Basically I just wonder where I should put up new walls (if any.)
Isolation is an issue. The main reason I'm building the room is because I get no peace and quiet around here (screaming nephew, barking dogs, karaoke bar next door!)
The existing walls are brick w/ concrete. There are windows which I plan to fill in (with more brick/concrete). No sunlight, but it's probably the easiest way to get good isolation.
Ceiling height is 2.5 m.
Is John around?
*Drawing is not to scale
Attachments
Last edited:



