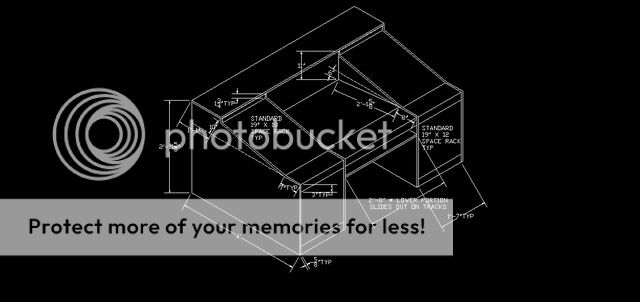TragikRemix
I am NOT a Gear Whore. ;)
hey everyone,
im taking a CAD class and this is what i managed to do with my learned skills. it is an idea for a desk to fit the setup i would like to have, and custom fits a Toft ATB 16 track console.

anyone have any thoughts about it? will it fly?
i figured on using 5/8" wood on it. is that appropriate?
there's really only one way to get a perfect desk, and thats to build it yourself i guess, or have it built for alot of money
what would something like this run me to build? maybe $500 ish?
im taking a CAD class and this is what i managed to do with my learned skills. it is an idea for a desk to fit the setup i would like to have, and custom fits a Toft ATB 16 track console.

anyone have any thoughts about it? will it fly?
i figured on using 5/8" wood on it. is that appropriate?
there's really only one way to get a perfect desk, and thats to build it yourself i guess, or have it built for alot of money

what would something like this run me to build? maybe $500 ish?






 As to "cheaper", 3/4" is a standard thickness, 5/8" is very uncommon. Uncommon nominal thickness's such as 3/8" vs 1/2" are more expensive usually. Don't ask why. Thats just the way it is. NORMALLY.
As to "cheaper", 3/4" is a standard thickness, 5/8" is very uncommon. Uncommon nominal thickness's such as 3/8" vs 1/2" are more expensive usually. Don't ask why. Thats just the way it is. NORMALLY.
 I do that all the time with Rhino. Draw what you want to draw once in 3D and then be done with it! It blows my mind that people still manually create top, side and front views and waste precious time...
I do that all the time with Rhino. Draw what you want to draw once in 3D and then be done with it! It blows my mind that people still manually create top, side and front views and waste precious time...