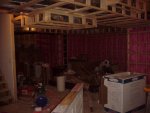Lot of work!
Hi Jim, Rick here, wow, I am envious. Can't wait to see it finished. I bet your really getting excited. How long have you been working on it? I work at a regular job, so any studio projects seem to take forever to finish. But mine is just my personal studio for having fun, and its pretty much finished. I don't even have soundproofing or acoustical treatments in the room. But I love it. Its pretty cool. I built everything including my console. I'll post an attachment but the pictures suck. But getting back to your situation. Hmm, ok. Lets take a look at it. Your main concern is your wife. Will she kill you if you wake her up?lol I know the feeling. Well, the first thing I see in the pictures is a ducting plenum. Does this conect to your control room as well as the bedroom, even with seperate ducts? Normally in a studio, the control room hvac is a seperate unit from the studio hvac. This eliminates a path for sound to conduct from one room to another. HOWEVER, this is reality in a home studio. I know.(But there are solutions to everything.)
Maybe you could take some more pictures with closer details. Walk around the room
and take a picture of each wall, the ceiling, doors etc. If you feel like it. I only offer help. But I can help better if I know EXACTLY what it is I'm dealing with. You can send them directly to me but I'll respond here if you like. I don't know everything, I'm not a know-it-all. But I know how to build. Hell, I design for a living. I build macys on paper. Thats not a studio by any means. But I am totaly familliar with concepts that are common sense, as well as tried and true. I'm sure there are people who will poke holes in my ideas, happens everyday. Untill it comes time for them to specify. Then its another story. These are only opinions, and you have obviously spent a lot of time planning, and building it already. I think thats half the battle. Making it succeed at your goals is the other half. Anyway, I'm going to sit and think about it.. I'll get back to you tomorrow. Fitz

