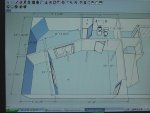Hi all.
I'll be using this space to rehearse and track a 4 piece rock group. My wife was fine with me spending the money to finish this as long as I could also claim it as a "Theater" room when we decided to sell the place in 10 years. How does this layout look?
I'll be using this space to rehearse and track a 4 piece rock group. My wife was fine with me spending the money to finish this as long as I could also claim it as a "Theater" room when we decided to sell the place in 10 years. How does this layout look?





