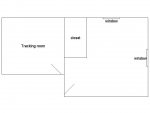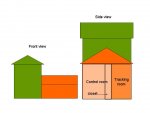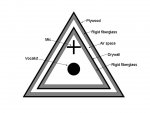Hello Hookiefree, ok I looked. Thanks for the pic. This is the norm. A gabled roof, with rafters forming the gable or pitch of the roof. The rafters are usually 2x6 or 2x8, or 2x10's or even 2 x12's, and usually 16" or 24" on center. The run from the walls at the lowest point, to the ridge at the highest. If this is a newer home, these could be trusses instead, which look similar, but perform thier job in a similar but different manner.
The joists AND rafters run the same direction. The joists have a two fold purpose. The rafters are above the joists, and support the roof load, which is the shingles and shiething. When you apply a load to the roof, such as the shingles etc, since the rafters are pitched upward at the middle, means that they want to push out the walls on the support end. The joists first purpose, is to tie the walls together SO the rafters won't push them outward. Understand? Hence, in this case, that means the joists SHOULD run perpendicular to the length of your closet. In otherwords, the joists SHOULD span the whole distance from your control room exterior wall to the tracking room exterior wall. The key word here however is SHOULD. It could be that these joists, because of the total span requirements, might be supported by the wall that seperates your tracking room from the control room, and may be made up of two lengths of timber per joist, but only visual inspection will tell you the facts.
In fact, it could turn out these joists and rafters are indeed trusses, which would imply that demo of the closet should be ok. But my guess is the joists, even if they are one piece or not, are supported by this partition wall. In fact, I bet there are interior braces from the rafters, back to the joists at this wall. But, who knows. If I were you, I would crawl up there and LOOK. That should explain everything. Let us know.
BTW, gut feeling and experience says YES YOU CAN TEAR IT OUT BUT DON"T BE AN IDIOT AND DO IT WITHOUT LOOKING AND THINKING... WHAT IS GOING TO FALL AND WHY BEFORE DOING SO!!!

fitZ


 I would have had to redo the whole ceiling just to tear out the closet.
I would have had to redo the whole ceiling just to tear out the closet.



