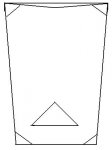Jack Russell
I smell home cookin!
I'm at last beginning the build of a basement studio. The 2x4s are coming this week as a matter of fact. I still have the option of revising my design, and I'm mulling over the pros and cons of angled walls versus a rectangular box. [I've read a lot of posts on this site about angled walls, but it seems to be a matter of taste.]
My dimensions for the main space are 15' x 19.5'; the ceiling is 8 ft. 10". This main room will double for recording and mixing. I plan on building a vocal isolation booth adjacent to this room which will be 5' x 7', with the same 8 ft 10" ceiling. The main room will not be an exact rectangle. It will have a large soffit for duct work and a furnace and water heater, unfortunately, will have to be dealt with at one corner of the layout. I plan on building a double wall to isolate that as best as I can. Thus, one end of the rectangle will have a 15' wall, the other end will have a 13' wall, where the mechanical stuff encroaches.
So, how critical is it that I angle one or more of the walls? As I understand it, the worst possible space I could build, as far as acoustics, is a cube with equal dimensions. How do the dimensions look above?
Sorry I can't provide a layout. If someone can suggest a program, maybe I could download it and provide a layout.
My dimensions for the main space are 15' x 19.5'; the ceiling is 8 ft. 10". This main room will double for recording and mixing. I plan on building a vocal isolation booth adjacent to this room which will be 5' x 7', with the same 8 ft 10" ceiling. The main room will not be an exact rectangle. It will have a large soffit for duct work and a furnace and water heater, unfortunately, will have to be dealt with at one corner of the layout. I plan on building a double wall to isolate that as best as I can. Thus, one end of the rectangle will have a 15' wall, the other end will have a 13' wall, where the mechanical stuff encroaches.
So, how critical is it that I angle one or more of the walls? As I understand it, the worst possible space I could build, as far as acoustics, is a cube with equal dimensions. How do the dimensions look above?
Sorry I can't provide a layout. If someone can suggest a program, maybe I could download it and provide a layout.



