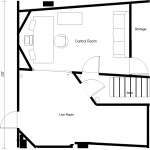Hello, With the first post...I got a server not found error.....
So here it is again:
Hello All,
I could really use some help from the experts out here, particularly John Sayers, if around. I recently bought a house and am converting a portion of the basement into a studio. This will be home to the studio for probably 4-5 years until I build a commercial studio after I have saved a ton of money. I am having trouble with a few aspects of the basement and would like to have the design ripped to shreds and have the experts tell me what would work better. The problems I am having are in regards to the Central Air for the house....not central air for the studio. Where the wife is allowing me to build, there is the duct lines that run right through. Right where I am thinking of builing the control room. I will attach the design of the studio and then rough pics of the duct work to give you some Idea of the problem I am battling.
The Ducts run about 6.5' from the floor to the bottom of the duct work. so I am having problems designing how I would do the ceiling. I am limited to having a large size control room due to the size of the console...about 7.5 feet X 40 inches (Tac Matchless) .....I had originally planned on doing the control room with the console facing the studio so that I could design the cieling above the console to wrap around the ductwork above the console and have the cieling rise at angles back to center of the room, but that would give me a very wide and very short depth control room and for sound, I think the deeper that I can go the better for both sound and comfort. I am also limited to 2 steel beems that run in the somewhat center of the room, you can see them on the studio design, and a 4X4 wood brace by the stairs, denoted by a round circle on the design. I tried to avoid parallel walls as much as possible and on the control room back wall would build diffusers. I would also build bass traps in the front corners of the control room with my large mid-field monitors soffit-mounted in the upper part of the bass absorbers.
If anyone can give me better Ideas for the studio and any Ideas about the ceiling, I would appreciate it greatly........
THANKS A MILLION,
Jeff
So here it is again:
Hello All,
I could really use some help from the experts out here, particularly John Sayers, if around. I recently bought a house and am converting a portion of the basement into a studio. This will be home to the studio for probably 4-5 years until I build a commercial studio after I have saved a ton of money. I am having trouble with a few aspects of the basement and would like to have the design ripped to shreds and have the experts tell me what would work better. The problems I am having are in regards to the Central Air for the house....not central air for the studio. Where the wife is allowing me to build, there is the duct lines that run right through. Right where I am thinking of builing the control room. I will attach the design of the studio and then rough pics of the duct work to give you some Idea of the problem I am battling.
The Ducts run about 6.5' from the floor to the bottom of the duct work. so I am having problems designing how I would do the ceiling. I am limited to having a large size control room due to the size of the console...about 7.5 feet X 40 inches (Tac Matchless) .....I had originally planned on doing the control room with the console facing the studio so that I could design the cieling above the console to wrap around the ductwork above the console and have the cieling rise at angles back to center of the room, but that would give me a very wide and very short depth control room and for sound, I think the deeper that I can go the better for both sound and comfort. I am also limited to 2 steel beems that run in the somewhat center of the room, you can see them on the studio design, and a 4X4 wood brace by the stairs, denoted by a round circle on the design. I tried to avoid parallel walls as much as possible and on the control room back wall would build diffusers. I would also build bass traps in the front corners of the control room with my large mid-field monitors soffit-mounted in the upper part of the bass absorbers.
If anyone can give me better Ideas for the studio and any Ideas about the ceiling, I would appreciate it greatly........
THANKS A MILLION,
Jeff

