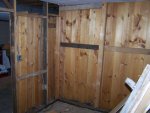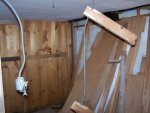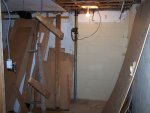stealth_prod
New member
Hey everyone, I just recently purchased a house and have been planning on getting a little project studio built in the basement. Unfortunately its not going to be huge but I have to make it work. The size of the room is 8' x 12.5'. The previous owner had built what looked to be a spare bedroom there and did a horrible walling job so I tore it all down. Hopefully I attached the picture right but that is basically the layout as it is right now. There is still a partial wall in the middle.
The plan for the studio is to make beats and record some local artists. I dont know about a vocal booth at this point but I would like to have one some day.
I am going to be documenting my progress as we get it done. I would like to invite and ask for knowledgeable people to give me some pointers on building in a basement and some soundproofing advice would be great. I have researched tons of stuff but I always like to hear it in English. Thanks again and I will posting some pics of what it looks like soon.
The plan for the studio is to make beats and record some local artists. I dont know about a vocal booth at this point but I would like to have one some day.
I am going to be documenting my progress as we get it done. I would like to invite and ask for knowledgeable people to give me some pointers on building in a basement and some soundproofing advice would be great. I have researched tons of stuff but I always like to hear it in English. Thanks again and I will posting some pics of what it looks like soon.


 Bleach it. Immediately. The wife and I ran into this in our last house, a 40's Cape Cod that had a stone foundation - mold started from a corner baseboard. Mix some bleach with water in a spray bottle and spray down everywhere you see mold; that will stop the spread. Gotta get rid of all that before you spend any amount of time holed up in that room!
Bleach it. Immediately. The wife and I ran into this in our last house, a 40's Cape Cod that had a stone foundation - mold started from a corner baseboard. Mix some bleach with water in a spray bottle and spray down everywhere you see mold; that will stop the spread. Gotta get rid of all that before you spend any amount of time holed up in that room!

