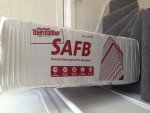fetuslasvegas
Señor Member
So, Studio Claus dropped these off for me last week!!

I have two packages @ 15 sheets a package and the dimensions are ~16" x 48" x 2"
The room I'm treating is ~14'L x ~8'W x 9'H
I figured
4 bass traps (1 in each corner) @ 48"h x 16"w x 6"d (4" filled)
2 first reflection panels @ 32"h x 24"w x 3"d (2" filled)
2 back wall panels @ 24"h x 16"w x 3"d (2" filled)
1 ceiling panel above listening position @ 16"l x 48"w x 2"d
Does this sound appropriate? Overkill? Other details of the room, all wood floor and plaster/drywall walls and ceilings.
Also, what is the best way to figure out the placement for my back wall panels.
Thanks in advance for your help!!!

I have two packages @ 15 sheets a package and the dimensions are ~16" x 48" x 2"
The room I'm treating is ~14'L x ~8'W x 9'H
I figured
4 bass traps (1 in each corner) @ 48"h x 16"w x 6"d (4" filled)
2 first reflection panels @ 32"h x 24"w x 3"d (2" filled)
2 back wall panels @ 24"h x 16"w x 3"d (2" filled)
1 ceiling panel above listening position @ 16"l x 48"w x 2"d
Does this sound appropriate? Overkill? Other details of the room, all wood floor and plaster/drywall walls and ceilings.
Also, what is the best way to figure out the placement for my back wall panels.
Thanks in advance for your help!!!



