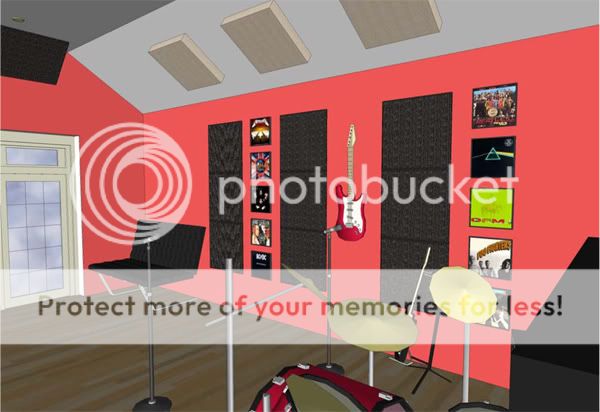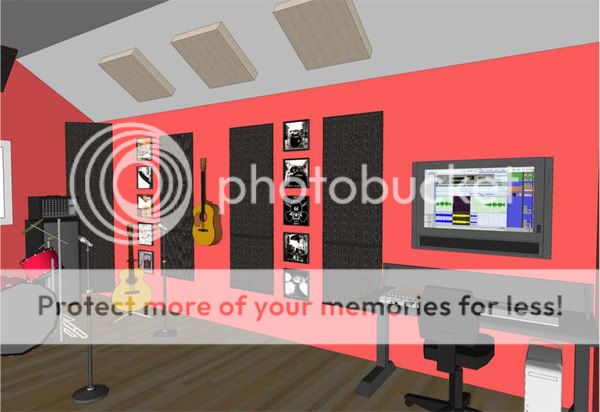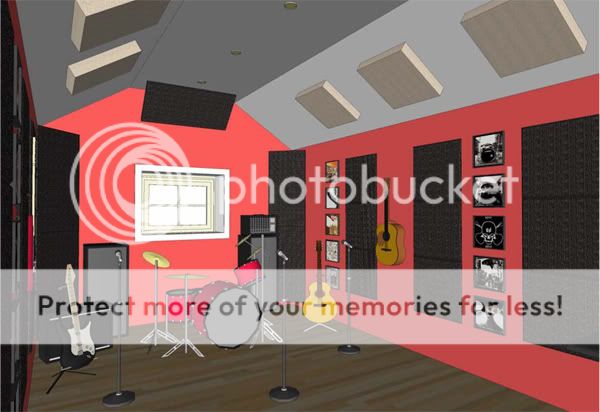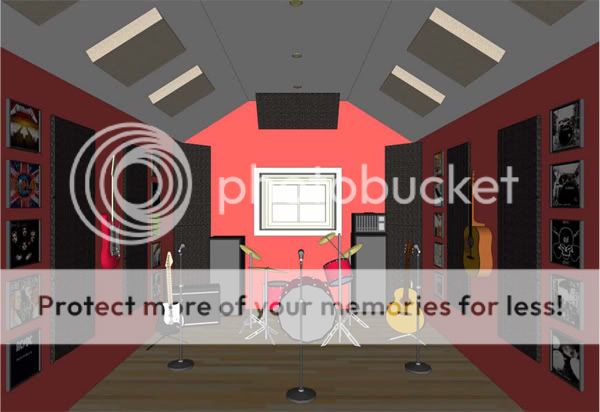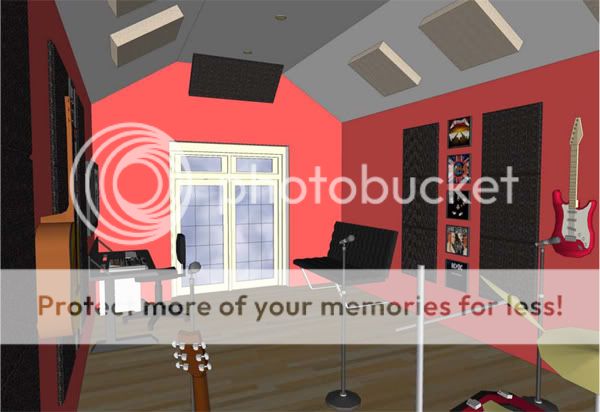Hello All...
I have another thread floating around here about building a studio from a prefab barn, but things have changed...
As it happens, we're buying a new house and the current owner is also a musician and had a rehearsal studio built out back.
That's a great bonus, and saves me some construction...
The sound isolation end of things is solid. It's obvious he did his research and the construction was done right.. very little sound bleed through or into the space.... It has it's own Heat, Air, & Electric.
However, there is no acoustical treatment going on in the inside.
laminated wood floors, gyp. board walls & ceiling.
I've done tons of reading, but I'm still having trouble figuring out just how much of what I need.
How much absorption (sf), How much resonance (sf), how much Bass Trap (sf), etc...
Is there a general rule or calculation where if I have:
(x)Amount Of Surface Area (Reflective)
Then
(x)% Should Be Diffusion
(x)% Should Be Absorption
(x)% Should Be Resonance
Etc...
Now, I know many people tend to lean toward splayed walls, but being the space is smaller and is already complete, I won't be changing the main construction, but I'm not opposed to making some type of movable/hingable slat resonators or the like.
However, I'm thinking most of the Acoustic Treatment will be handled w/ panels, bass traps, slot resonators, or products from a company like Auralex.
This will be used primarily as a rehearsal studio that has the ability to record, but I would like to be able to get descent recording quality out of it.
At the core of the studio will be M-Audio ProjectMix I/O, M-Powered Pro Tool 7.x.x, Assorted Shure & Audix Mics.
Any help, suggestions, direction would be greatly appreciated.
Thank you so much for your help.
Approx. Internal Building Dims.
12'W x 20'L x 11'H
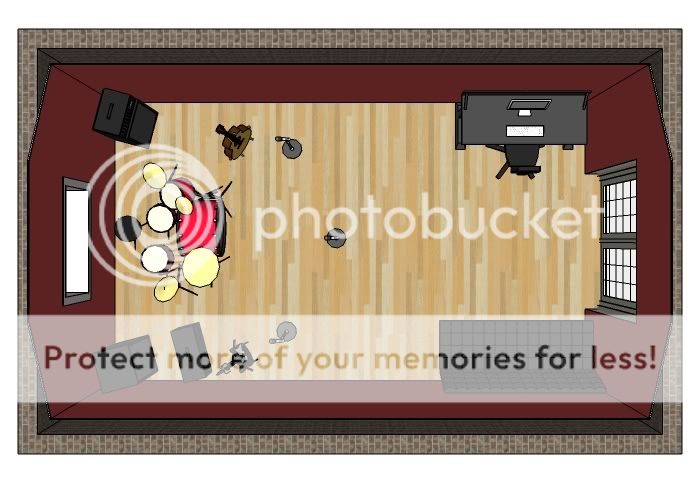
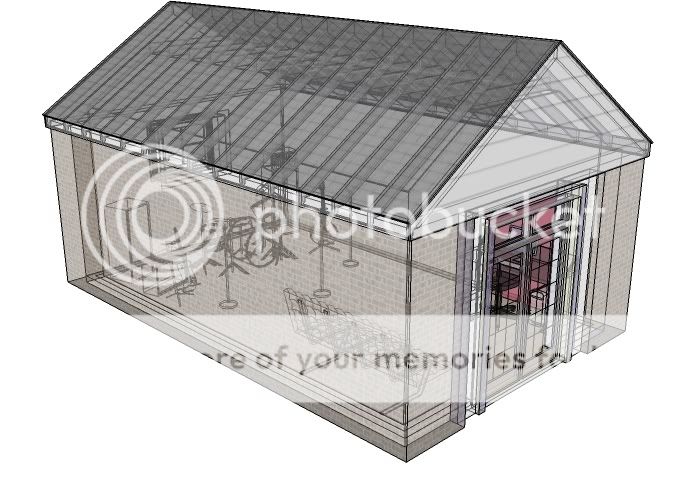
I have another thread floating around here about building a studio from a prefab barn, but things have changed...
As it happens, we're buying a new house and the current owner is also a musician and had a rehearsal studio built out back.
That's a great bonus, and saves me some construction...
The sound isolation end of things is solid. It's obvious he did his research and the construction was done right.. very little sound bleed through or into the space.... It has it's own Heat, Air, & Electric.
However, there is no acoustical treatment going on in the inside.
laminated wood floors, gyp. board walls & ceiling.
I've done tons of reading, but I'm still having trouble figuring out just how much of what I need.
How much absorption (sf), How much resonance (sf), how much Bass Trap (sf), etc...
Is there a general rule or calculation where if I have:
(x)Amount Of Surface Area (Reflective)
Then
(x)% Should Be Diffusion
(x)% Should Be Absorption
(x)% Should Be Resonance
Etc...
Now, I know many people tend to lean toward splayed walls, but being the space is smaller and is already complete, I won't be changing the main construction, but I'm not opposed to making some type of movable/hingable slat resonators or the like.
However, I'm thinking most of the Acoustic Treatment will be handled w/ panels, bass traps, slot resonators, or products from a company like Auralex.
This will be used primarily as a rehearsal studio that has the ability to record, but I would like to be able to get descent recording quality out of it.
At the core of the studio will be M-Audio ProjectMix I/O, M-Powered Pro Tool 7.x.x, Assorted Shure & Audix Mics.
Any help, suggestions, direction would be greatly appreciated.
Thank you so much for your help.
Approx. Internal Building Dims.
12'W x 20'L x 11'H





