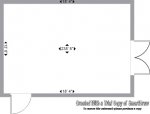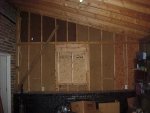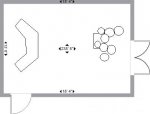I've been reading through the forums for the last couple of months, just recently decided to register and start posting and finally get rolling on all of this.
My problem/dilemma is that I have a room, usable area is 13' x 18', and what I'm having trouble with is what would be the best over all layout.
I've seen a lot of pics of studios, most smaller ones do not have acoustic drums, which mine MUST have and still accommodate 2-4 other band members for recording all at one time. I'm not talking a huge kit, snare, h-hat, 2 mounted toms, floor tom, 2 crash, a ride, and kick/bass drum. I was originally thinking of just having everything in one room, mixing area and performance area in one, with say a 4'x4' vocal booth in the corner.
But the more I see and read, the mix area is separated from the performance area with the iso/vocals booth thrown in there somewhere. I like the look of a studio setup like that, but I don't think I have the room.
If I do, then I'd like to compress the mix area as small as possible and still have the room to be able let my monitors do their job, and give the most room to the recording area. I was thinking about closing the drums in, but that just doens't seem natural to me, and I'm pretty sure it would sound like ass.
I know that I could just split it all evenly and record everyone one at a time, but that is such a pain in the ass, a band paying me by the hour to record their songs is not going to want to play each song one track at a time, then deal with having to do punch-ins or recording the whole track over, hell I don't even want to record everyone one at a time unless I have to.
Like I said the usable space is 13' x 18', the ceiling slopes from 12' down to 8', the whole room is "sunk" into the ground 3 feet, so about 2' 1/2 ft (floor up) is 12" thick (brick and mortar) except for the side attached to the house (18 x 12 (ceiling)) and that is running about 6 inches of brick.
Here are some pictures if I can get them to work, one of the floor space w/ doors, and one of the Left wall, the other pics were too big and they look the same as the "left wall" pic minus the door and the "wall" that is the house.
Any help would be much appreciated
My problem/dilemma is that I have a room, usable area is 13' x 18', and what I'm having trouble with is what would be the best over all layout.
I've seen a lot of pics of studios, most smaller ones do not have acoustic drums, which mine MUST have and still accommodate 2-4 other band members for recording all at one time. I'm not talking a huge kit, snare, h-hat, 2 mounted toms, floor tom, 2 crash, a ride, and kick/bass drum. I was originally thinking of just having everything in one room, mixing area and performance area in one, with say a 4'x4' vocal booth in the corner.
But the more I see and read, the mix area is separated from the performance area with the iso/vocals booth thrown in there somewhere. I like the look of a studio setup like that, but I don't think I have the room.
If I do, then I'd like to compress the mix area as small as possible and still have the room to be able let my monitors do their job, and give the most room to the recording area. I was thinking about closing the drums in, but that just doens't seem natural to me, and I'm pretty sure it would sound like ass.
I know that I could just split it all evenly and record everyone one at a time, but that is such a pain in the ass, a band paying me by the hour to record their songs is not going to want to play each song one track at a time, then deal with having to do punch-ins or recording the whole track over, hell I don't even want to record everyone one at a time unless I have to.
Like I said the usable space is 13' x 18', the ceiling slopes from 12' down to 8', the whole room is "sunk" into the ground 3 feet, so about 2' 1/2 ft (floor up) is 12" thick (brick and mortar) except for the side attached to the house (18 x 12 (ceiling)) and that is running about 6 inches of brick.
Here are some pictures if I can get them to work, one of the floor space w/ doors, and one of the Left wall, the other pics were too big and they look the same as the "left wall" pic minus the door and the "wall" that is the house.
Any help would be much appreciated




 I have a flexible desk that is oriented as in your drawing for tracking, and can be easily reversed for mixing--you don't want your monitors firing into a back wall that is only a few feet behind your head.
I have a flexible desk that is oriented as in your drawing for tracking, and can be easily reversed for mixing--you don't want your monitors firing into a back wall that is only a few feet behind your head.