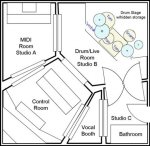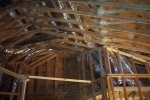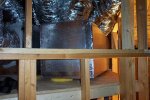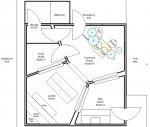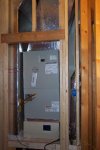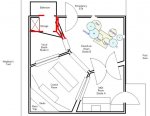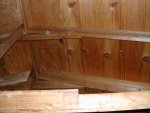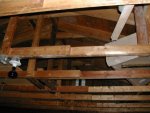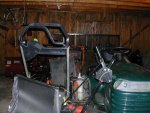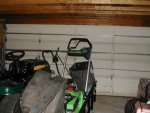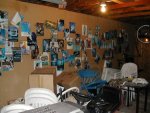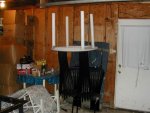hookiefree said:
I figured splitting that space for a vocal booth might be pushing it. So if I combine the rooms I'll only have 3 doors to go through in case of a fire. Do you think that'll work?
That's terrible about the bathroom. It's not set up for a bathroom. Would it make more sense to build it attached to the outside of the garage and connected by a door?
I don't have a water heater either. I hoped there was a way to tap into heat and AC in the house. Not having a bathroom will be a major inconvenience since the garage isn't connecte to the house. The garage is right beside the pool too. Does that pose another issue?
Its not as much the numbers of doors you have to go through as it is having 2 exists to the outside. Again, check with your local fire code official.
For the bathroom, it hould probably be easier to do new construction for that. That way, all the plumbing can be run by trenching the earth outside, and have a new slab poured for it. You'll want to have the bathroom slab "keyed" into the garage slab with re-bar. Not that big of a deal to have done.
If the garage is not connected to the house, then there's probably no feasible way to tie in the house's HAVC.
A heating and cooling system generally utilizes 2 componets. There's a compressor for the A/C, usually located outside, and then there's a blower unit (usually combined with a furnace). Located inside the house. The blower unit delivers the air to the various rooms via ducting, and the compressor delivers the cold to a set of coils above the blower.
So your best bet would be to look into a separate HVAC system for the studio. It can be expensive to have HVAC done right for a studio.
Each room HAS TO HAVE its own dedicated supply and return vents, otherwise your destroying your isolation through the ducting. Duct runs need to be as long as possible, they shoud be oversized for low velocity air flow (which cuts down on noise), and sould incorporate bends to also help reduce velocity.
I'm currently building a 1200 sq. ft. studio that is a separate structure from my house. I had all of that done (plus a few extra things) for my HVAC system, and it came in at $8500.
If you're going to have to have a separate HVAC system, and it sounds like you will, you need to plan for a space inside the studio to house the blower and furnace. I planned an area about 4'x6' to house mine, and that was barely, BARLEY big enough. In fact, I had to drop the bathroom ceiling (which is immediately adjacent to the Mechanical room) to make space for the massive distribution system that takes the ducts to all the various rooms. This was because of all the dedicated runs. It all worked out, but it was a tight fit! Talk to your HVAC contractor early on in the game!

