K
koksnutte
New member
Hey guys, it would be really nice if you could help me. For room dimensions and image references see below. I have a room at home, where I've been playing and recording drums for quite a while now. I have always wanted to improve the sound and even got myself all the materials needed for some basic Acoustic Treatment ages ago, but having too little knowledge and too much depression kept holding me back. There's a recording session scheduled for the end of the month though, which finally gave me the motivational boost I desperately needed to tackle this topic.
So, to work with what I've already got, I did a lot of research and made myself a plan to build the following Acoustic Panels out of rockwool:
But then I began thinking about how differently the surfaces in my room are affecting sound and if my plan might end up being ineffective if not even counterproductive. The ceiling is made out of painted drywall, mounted on a suspended woodframe, with one layer of rockwool and an approximately 20cm gap of air above it, whereas the majority of the surrounding walls are essentially just plastered brickwall with wallpaper on it. Withouth having much of an expertise, I suspected that plain brick walls probably have some of the least favorable acoustic characterstics, which made me reconsider my plan.
It would imply that the walls are in much more need of Acoustic Treatment than the ceiling (like in image b). And maybe the suspended ceiling already has a sound absorbing effect on its own and positioning the Acoustic Panels on there would either be redundant or have minimal effect compared to treating the walls? Then again we are talking about broadband absorbers and mid- to high frequencies here and I'm wondering if there even is much of difference in sound reflection or if the drywall ceiling reflects them almost as well a plastered brickwall? Lower frequencies are obviously differently affected by those surfaces, but that's not something those absorbers would help with anyway. So if there is no significant difference between mounting the broadband absorbers on the walls or the ceiling, I would choose the latter position to keep as much square space available as possible.
Basically I'm left with two options now, a) or b).
Of course, it's difficult to provide a remote diagnosis without further measurements, but maybe some of you could give me some advice anyway. I wonder what someone with experience or an audio engineer might offer as a plausible suggestion, given the circumstances described above. Where would you say those panels are most effective? If I'm going to place them anyway, would it make much of a difference if below the ceiling or in front of the outer walls? Or should I should go for a combination of those two solutions? Even if I decide to aim for the ceiling, placing additonal panels on the wall behind the drumkit and on the one located opposite from it, would still be an option though. So let me know what you think, any advice would be much appreciated.
PS: Sorry for the shitty drawings, OneNote sucks lol. And yes, the drumkit is facing in the wrong direction, but I couldn't mirror the image and I didn't want to draw it all again.
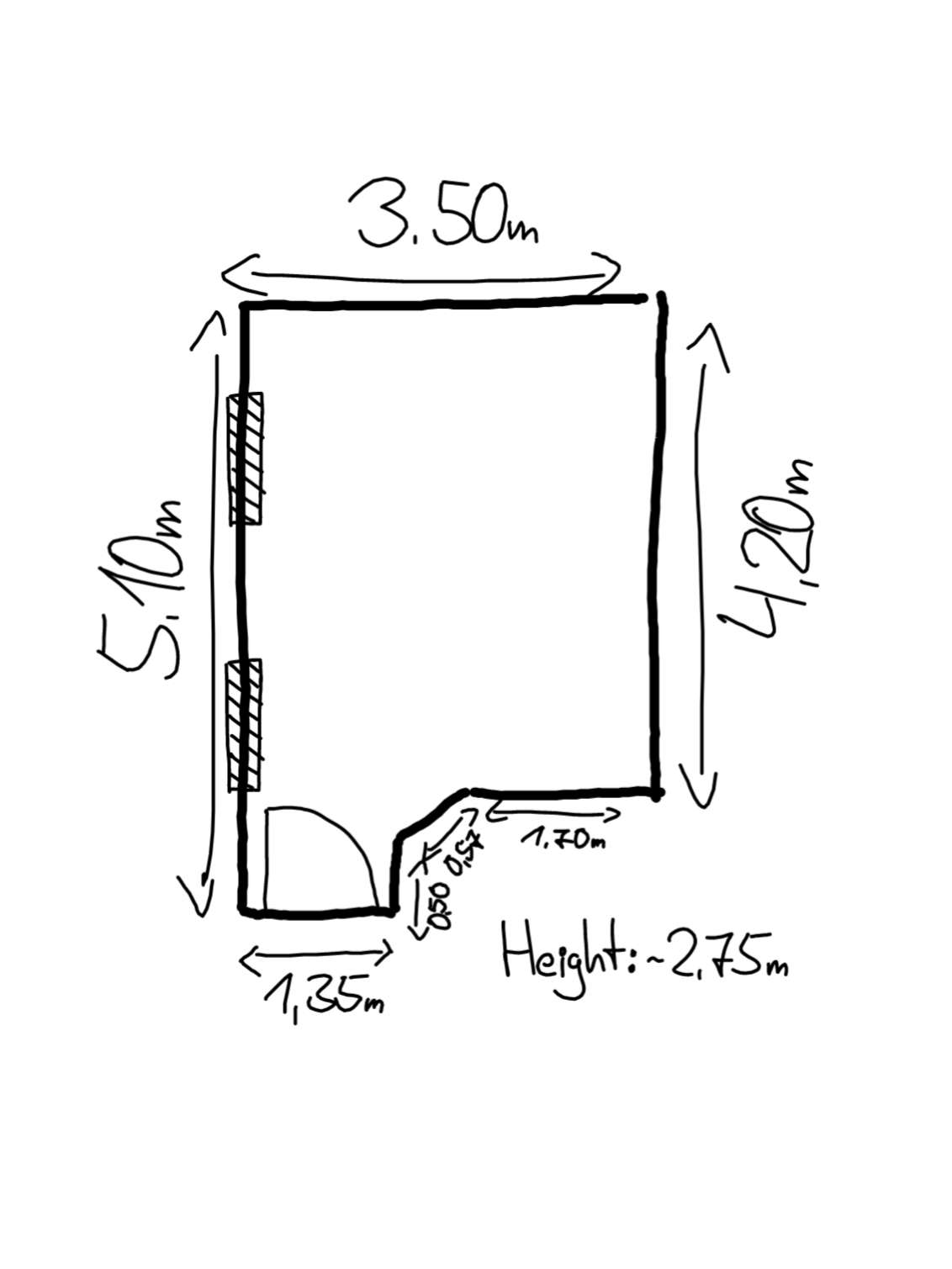
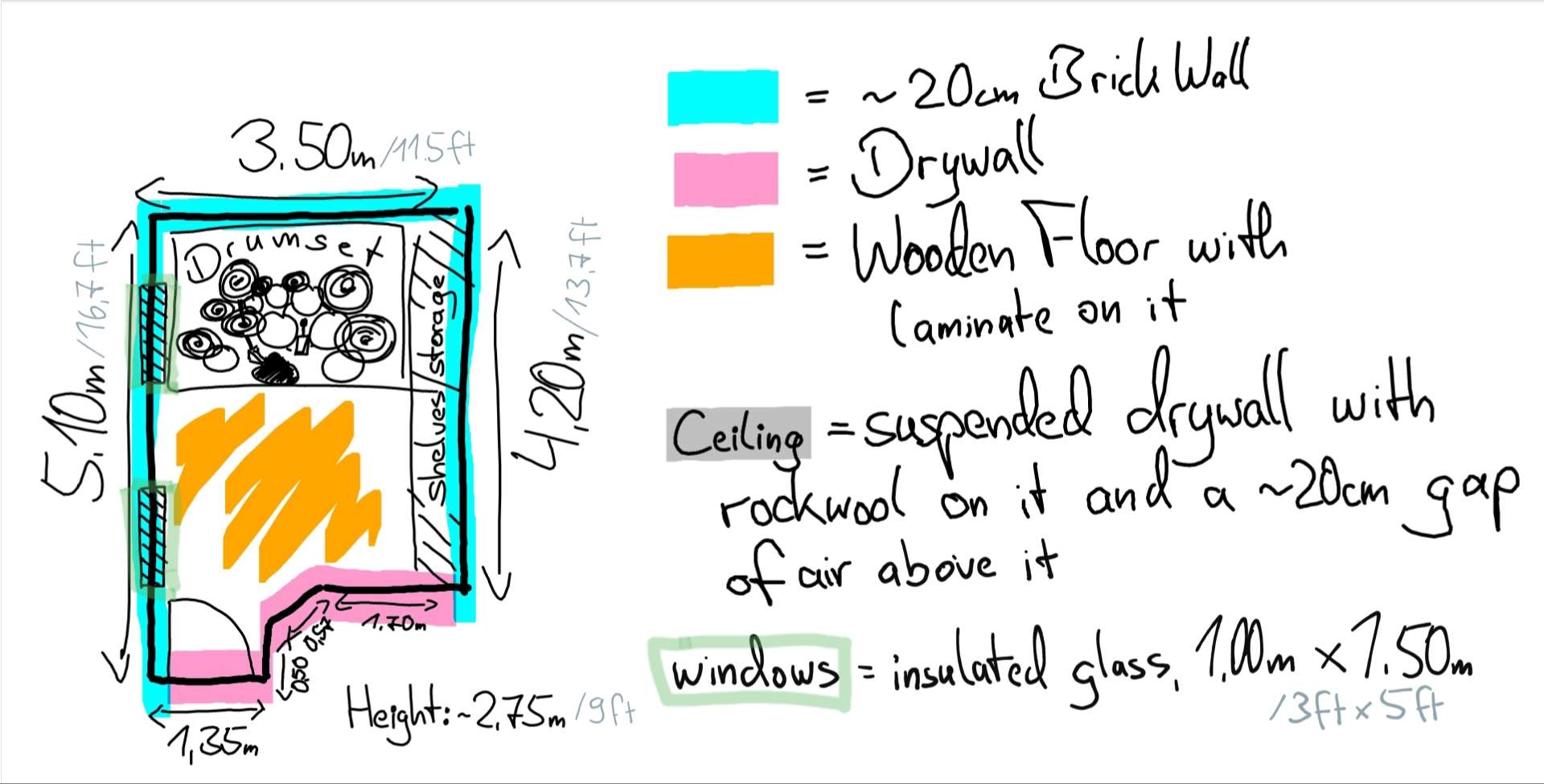
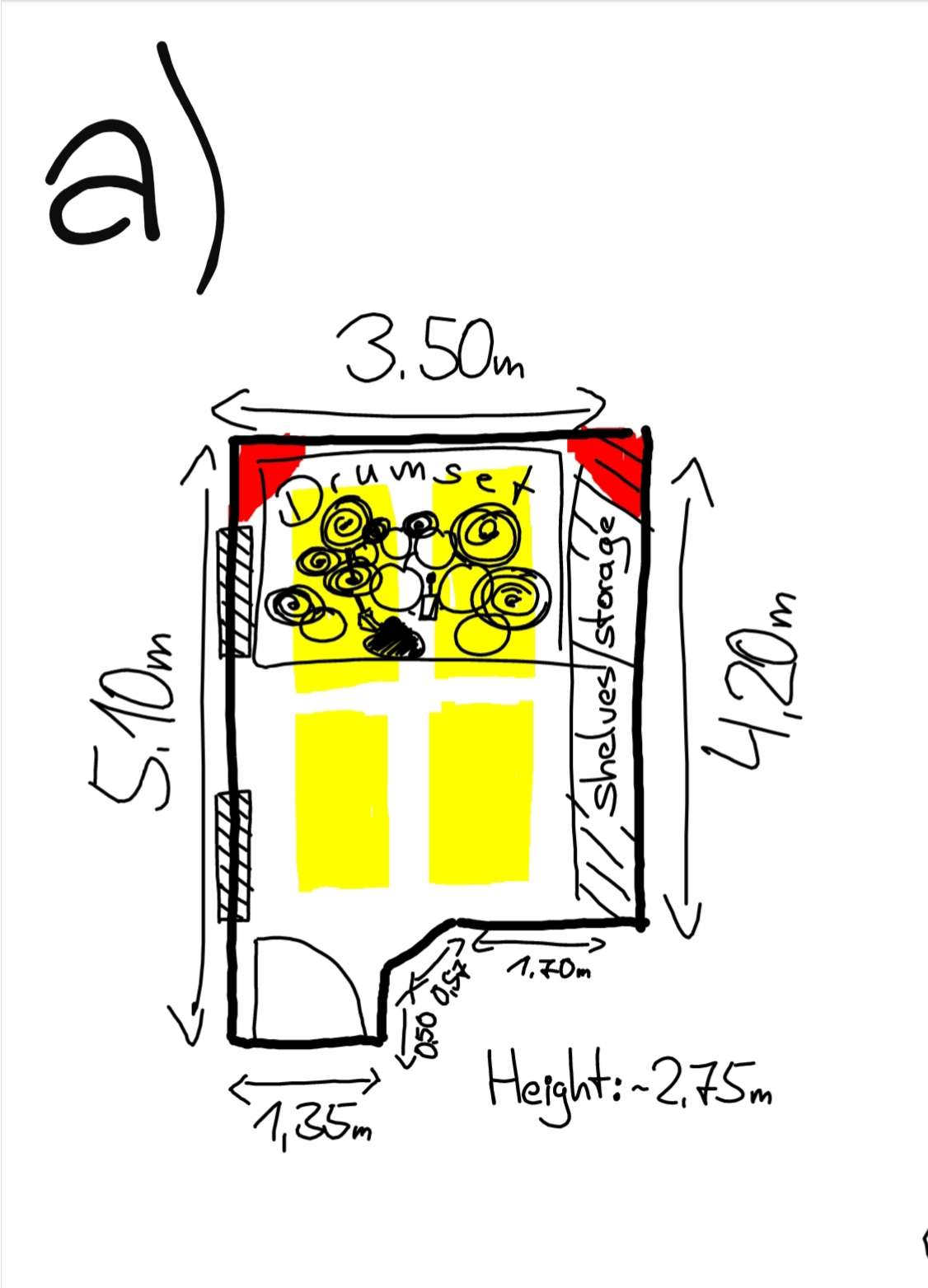
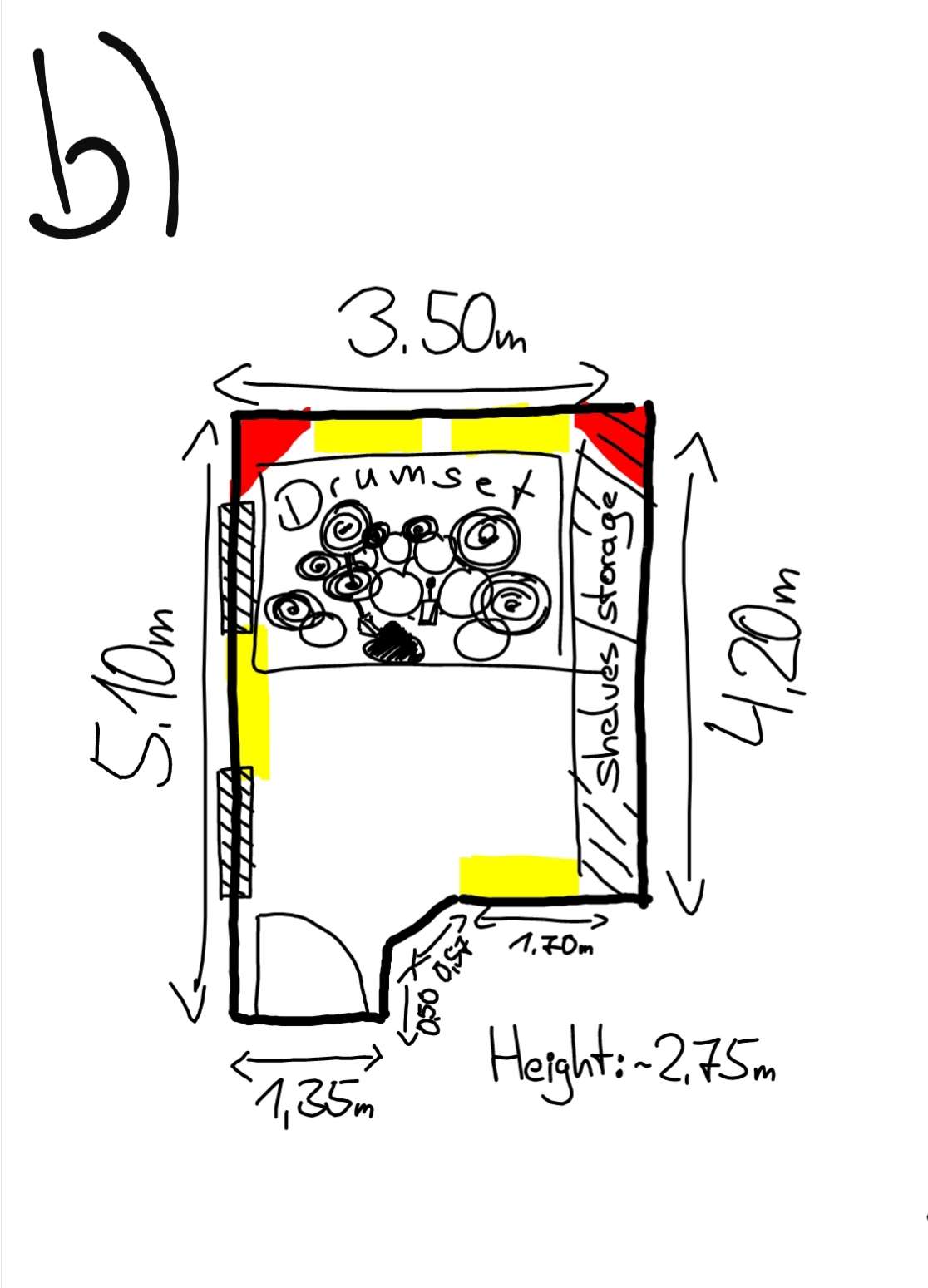
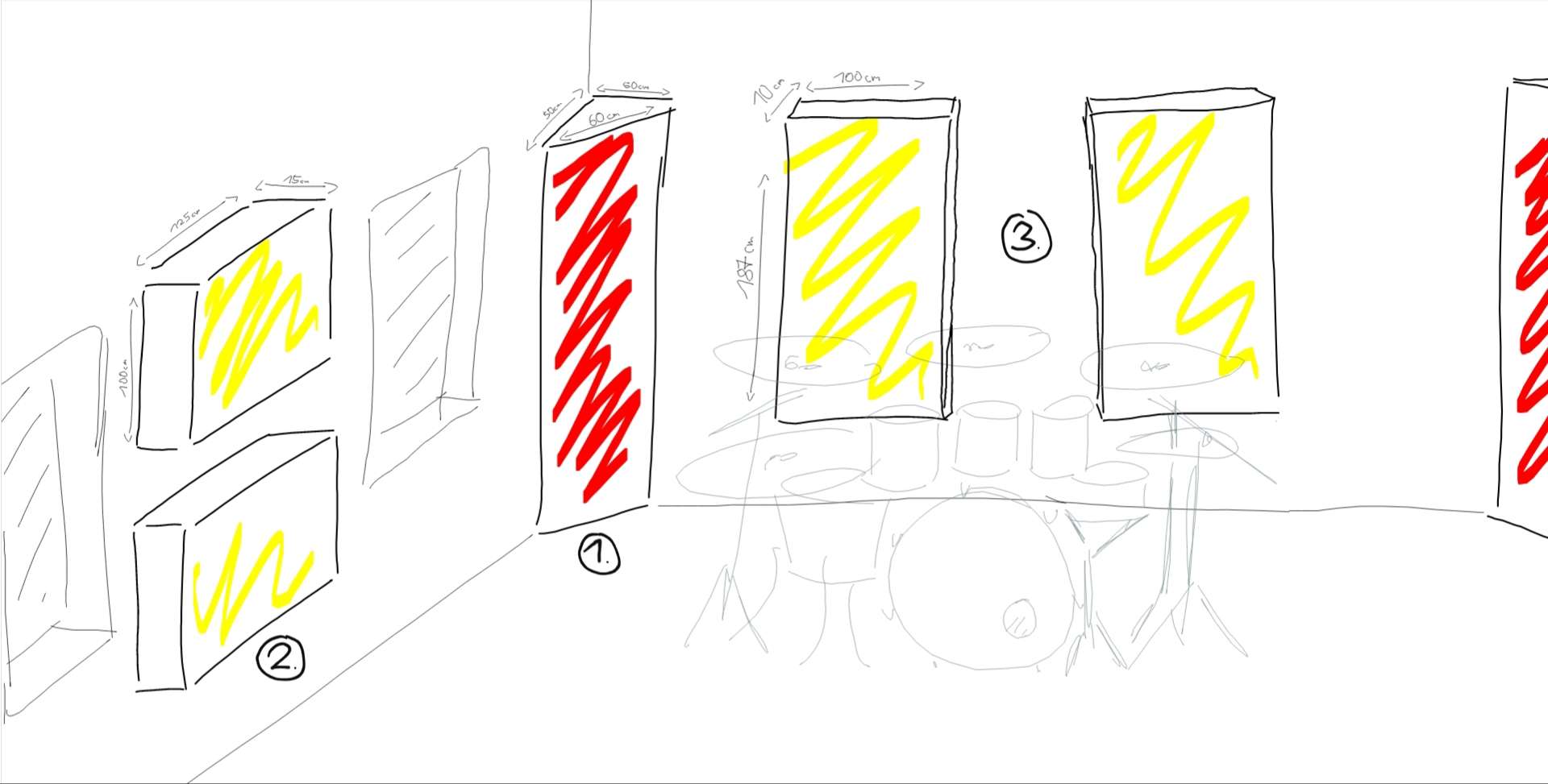
So, to work with what I've already got, I did a lot of research and made myself a plan to build the following Acoustic Panels out of rockwool:
- 1: Bass Traps to cover both corners behind the drumset (drawn in red)
- 2: Four Broadband absorbers (yellow)
- 3: Two extra panels behind the drumset, which are a longer but also a bit flatter (yellow)
- Additionally: Probably some heavy curtains in front of the windows (any other suggestions?
But then I began thinking about how differently the surfaces in my room are affecting sound and if my plan might end up being ineffective if not even counterproductive. The ceiling is made out of painted drywall, mounted on a suspended woodframe, with one layer of rockwool and an approximately 20cm gap of air above it, whereas the majority of the surrounding walls are essentially just plastered brickwall with wallpaper on it. Withouth having much of an expertise, I suspected that plain brick walls probably have some of the least favorable acoustic characterstics, which made me reconsider my plan.
It would imply that the walls are in much more need of Acoustic Treatment than the ceiling (like in image b). And maybe the suspended ceiling already has a sound absorbing effect on its own and positioning the Acoustic Panels on there would either be redundant or have minimal effect compared to treating the walls? Then again we are talking about broadband absorbers and mid- to high frequencies here and I'm wondering if there even is much of difference in sound reflection or if the drywall ceiling reflects them almost as well a plastered brickwall? Lower frequencies are obviously differently affected by those surfaces, but that's not something those absorbers would help with anyway. So if there is no significant difference between mounting the broadband absorbers on the walls or the ceiling, I would choose the latter position to keep as much square space available as possible.
Basically I'm left with two options now, a) or b).
Of course, it's difficult to provide a remote diagnosis without further measurements, but maybe some of you could give me some advice anyway. I wonder what someone with experience or an audio engineer might offer as a plausible suggestion, given the circumstances described above. Where would you say those panels are most effective? If I'm going to place them anyway, would it make much of a difference if below the ceiling or in front of the outer walls? Or should I should go for a combination of those two solutions? Even if I decide to aim for the ceiling, placing additonal panels on the wall behind the drumkit and on the one located opposite from it, would still be an option though. So let me know what you think, any advice would be much appreciated.
PS: Sorry for the shitty drawings, OneNote sucks lol. And yes, the drumkit is facing in the wrong direction, but I couldn't mirror the image and I didn't want to draw it all again.







 Any input is helpful! I think what you're suggesting would actually be good starting point. Because treating the ceiling seems like a much more difficult task than the walls. Over the last few days I've been trying to figure out what to do with the ceiling and it's been a constructional nightmare. If I intend to add aditonal panels along the way later, I guess it would be much wiser to finish the treatment on the ceiling first, because if the studio has already been set up it would be an even more difficult task to treat the ceiling afterwards. But right now, because it's an old building, don't even know if will be possible at all.
Any input is helpful! I think what you're suggesting would actually be good starting point. Because treating the ceiling seems like a much more difficult task than the walls. Over the last few days I've been trying to figure out what to do with the ceiling and it's been a constructional nightmare. If I intend to add aditonal panels along the way later, I guess it would be much wiser to finish the treatment on the ceiling first, because if the studio has already been set up it would be an even more difficult task to treat the ceiling afterwards. But right now, because it's an old building, don't even know if will be possible at all.