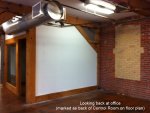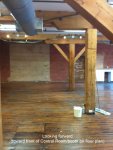Doctor Biscuits
New member
Hi all! I posted this over at John Sayer's a couple days ago as well, but have re no replies - maybe you can help! 
I'm going to be starting construction on a sound studio in an old brick and beam warehouse type space, my work is primarily voice over and sound design for commercials, and music for TV/commercials (mostly in-the-box, with occasional guitars/vocals).
My space will be built into a larger room which has brick walls and hardwood floor, drywall/exposed wood beams on the ceiling. My total space for contol room and sound booth is about 32'x15.5', celings are 10'8" high. The new walls will be stud/drywall, with doubled 5/8" and Green Glue on one side at least.
My main question now though is about rear wall symetry. Due to the layout of the space, I will need to build an angle into the corner of the rear control room wall (around 45 degrees) to allow passage on the other side. This wall will also have the door to the control room in it. My question is, given that one side needs to be angled, is it better to duplicate this angle on the other side, or is it better to keep as much volume as possible in the room?
I would think symmetry would be important even in the rear, but trapping will be trickier the more angles I have and the loss of space isn't the greatest...
So I guess my question is: which is the lesser of two evils?
Thanks so much in advance!

I'm going to be starting construction on a sound studio in an old brick and beam warehouse type space, my work is primarily voice over and sound design for commercials, and music for TV/commercials (mostly in-the-box, with occasional guitars/vocals).
My space will be built into a larger room which has brick walls and hardwood floor, drywall/exposed wood beams on the ceiling. My total space for contol room and sound booth is about 32'x15.5', celings are 10'8" high. The new walls will be stud/drywall, with doubled 5/8" and Green Glue on one side at least.
My main question now though is about rear wall symetry. Due to the layout of the space, I will need to build an angle into the corner of the rear control room wall (around 45 degrees) to allow passage on the other side. This wall will also have the door to the control room in it. My question is, given that one side needs to be angled, is it better to duplicate this angle on the other side, or is it better to keep as much volume as possible in the room?
I would think symmetry would be important even in the rear, but trapping will be trickier the more angles I have and the loss of space isn't the greatest...
So I guess my question is: which is the lesser of two evils?
Thanks so much in advance!






 I decided they were equal..so I didn't vote.
I decided they were equal..so I didn't vote. 

 Dang. Can't even hide in an obscure Home Recording forum anymore.
Dang. Can't even hide in an obscure Home Recording forum anymore.