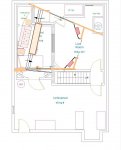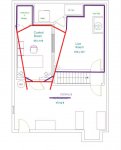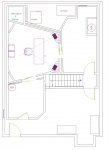longsoughtfor
Searching for the sound
Hello all - I plan on building a studio in my basement. The simple objective is to build a space where I can make really good audio recordings for the given space. I have come up with several possible plans and settled on one for the time being. What I am looking for is constructive feedback on what I have and suggestions for improvement. I am just concentrating on the room construction at the moment and I assume I will need some acoustic treatments once the rooms are done.
So, the floorplan is at:
http://www.longsoughtfor.org/studio/floorplan.html
Let me know what you think.
Thanks!
So, the floorplan is at:
http://www.longsoughtfor.org/studio/floorplan.html
Let me know what you think.
Thanks!


 )
)



