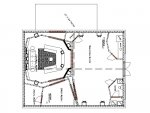Hi everyone,
I am a long time reader, recent poster of this forum, who is in the midst of putting together a "New Structure" studio building. I've had your typical basement studio biz for years, but now we are going to the next level. (wallet is quivering!)
So here is my question & situation. Does anyone have any suggestions or plans/ideas they would care to share. I beleive it's better to ask those in the know, doing research - no reinventing the wheel here. I also will be visiting some local studios to get more ideas.
Here are the dimensions - 24' x 48', on concrete slab, most likely
10' ceiling height max...
Rooms wanted -
Control
Main live
Vox Iso
Possibly Drum Iso
Bathroom
Thanks for any thoughts you may have,
Once we have some solid plans, I will post em.
Sky Pilot
I am a long time reader, recent poster of this forum, who is in the midst of putting together a "New Structure" studio building. I've had your typical basement studio biz for years, but now we are going to the next level. (wallet is quivering!)
So here is my question & situation. Does anyone have any suggestions or plans/ideas they would care to share. I beleive it's better to ask those in the know, doing research - no reinventing the wheel here. I also will be visiting some local studios to get more ideas.
Here are the dimensions - 24' x 48', on concrete slab, most likely
10' ceiling height max...
Rooms wanted -
Control
Main live
Vox Iso
Possibly Drum Iso
Bathroom
Thanks for any thoughts you may have,
Once we have some solid plans, I will post em.
Sky Pilot


