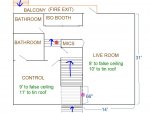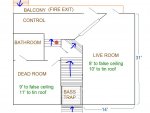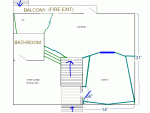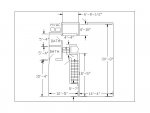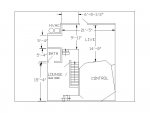Keep in my my drawing is NOT TO SCALE - just whipped it up in Paint.
Any tips at all would be very appreciated. I have no idea how to tackle this beast.
In case you're wondering, it's the top (office area) floor of an industrial warehouse unit.
The small stairs (marked with a red dot) indicate a 1-foot floor raise to the live area. The purple dot is where I'm considering adding a control-room window.
The indicated dimensions are all that I have currently measured. Not sure about the measurments on any other walls yet.
Main problems:
1) No idea how to position my monitoring setup. The 66" wall/windows area would seem practically ideal but it is just too small.
2) Don't need two bathrooms. Seems like wasted space, but I have no idea what I could do with either of them.
3) Live room sounds like shit. Enormous slapback due to parallel gyprock walls. Thin carpet on the floor (which I will eventually replace with Pergo), "acoustic tile" in the hanging ceiling, which I will likely soon replace with 703. But what do I do about the walls?
Also I was using Ethan's room mode calculator but I'm unsure if I should be entering the false ceiling (8ft) or the real ceiling (10ft). In any case, there does seem to be quite a buildup of modes in either one, I'm guessing due to the similarily divisible dimensions. I don't hear any bass problems in the room when I'm there, but that's probbaly just because I concentrate on hearing all that shitty slapback.
Any other suggestions about any other issues you may see would be appreciated.
Any tips at all would be very appreciated. I have no idea how to tackle this beast.
In case you're wondering, it's the top (office area) floor of an industrial warehouse unit.
The small stairs (marked with a red dot) indicate a 1-foot floor raise to the live area. The purple dot is where I'm considering adding a control-room window.
The indicated dimensions are all that I have currently measured. Not sure about the measurments on any other walls yet.
Main problems:
1) No idea how to position my monitoring setup. The 66" wall/windows area would seem practically ideal but it is just too small.
2) Don't need two bathrooms. Seems like wasted space, but I have no idea what I could do with either of them.
3) Live room sounds like shit. Enormous slapback due to parallel gyprock walls. Thin carpet on the floor (which I will eventually replace with Pergo), "acoustic tile" in the hanging ceiling, which I will likely soon replace with 703. But what do I do about the walls?
Also I was using Ethan's room mode calculator but I'm unsure if I should be entering the false ceiling (8ft) or the real ceiling (10ft). In any case, there does seem to be quite a buildup of modes in either one, I'm guessing due to the similarily divisible dimensions. I don't hear any bass problems in the room when I'm there, but that's probbaly just because I concentrate on hearing all that shitty slapback.
Any other suggestions about any other issues you may see would be appreciated.

