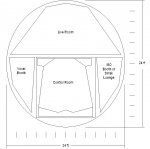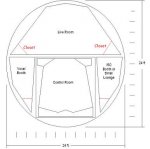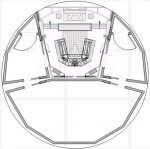Hey all - this may sound weird, but I'm thinking of building a yurt to turn into my short term studio. Right now I'm in a weird space adjoining my wife's art studio, and her business is kind of overflowing into mine...
Anyway, i can get a yurt up and functioning for about 6-8 grand depending on the luxuries(!) but eventually i may use it for who knows what...
So until I can actually fund "the dream studio", does anyone have any opinion about a circular space, approx. 24 ft. in diameter, 8 ft. walls and a conical center approx 12 feet high?
It seems cool intuitively, but acoustically...
Anybody done it? Wanna see me try?
peace.
Anyway, i can get a yurt up and functioning for about 6-8 grand depending on the luxuries(!) but eventually i may use it for who knows what...
So until I can actually fund "the dream studio", does anyone have any opinion about a circular space, approx. 24 ft. in diameter, 8 ft. walls and a conical center approx 12 feet high?
It seems cool intuitively, but acoustically...
Anybody done it? Wanna see me try?
peace.






 )
)