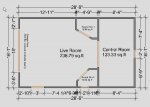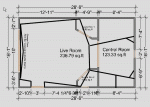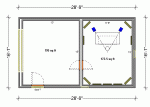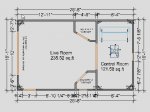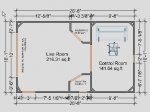dturcotte
New member
Ok,
I am making the leap and redesigning my garage into my studio. I am going to wire everything through the walls and probably put in XLR and 1/4 wall plates. So, my question is....
What should I be using for wall plates? Brand of connectors?
I am assuming 3 pin connectors?
1/4" do not need to be TRS if I am using them as "instrument cables?
What should I use for cable?
When running the cable through the walls, I should keep them away from power wire... but how far?
I have done searches through here and have come up with some good info but would really like some as a whole if you know what I mean. I need advice from the all knowing, all seeing!!
Yes, that would be a kiss up!
I am making the leap and redesigning my garage into my studio. I am going to wire everything through the walls and probably put in XLR and 1/4 wall plates. So, my question is....
What should I be using for wall plates? Brand of connectors?
I am assuming 3 pin connectors?
1/4" do not need to be TRS if I am using them as "instrument cables?
What should I use for cable?
When running the cable through the walls, I should keep them away from power wire... but how far?
I have done searches through here and have come up with some good info but would really like some as a whole if you know what I mean. I need advice from the all knowing, all seeing!!
Yes, that would be a kiss up!


 How much do you have to spend? Now double it and spend that on the room.
How much do you have to spend? Now double it and spend that on the room.  OK, back to Rick's post. How serious is the studio going to be. You can see where this is going (I hope). When we started our "project" studio, we were ready to just start slinging wire everywhere and make this cool looking room. Luckily, I slowed down and started READING the advice given on this forum. Before I posted anything, I thought hard about the info I really needed to get out of it. Believe me when I say it doesn't matter how small or how big you plan on making this studio. If you take your time and break it down into steps, it'll go alot smoother and you'll get results that you can be proud of. NOW GET BUSY! Oh yeah, answer Rick's questions.
OK, back to Rick's post. How serious is the studio going to be. You can see where this is going (I hope). When we started our "project" studio, we were ready to just start slinging wire everywhere and make this cool looking room. Luckily, I slowed down and started READING the advice given on this forum. Before I posted anything, I thought hard about the info I really needed to get out of it. Believe me when I say it doesn't matter how small or how big you plan on making this studio. If you take your time and break it down into steps, it'll go alot smoother and you'll get results that you can be proud of. NOW GET BUSY! Oh yeah, answer Rick's questions. 
