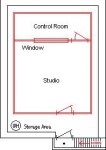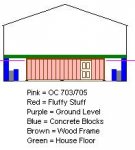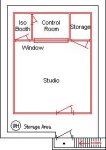Mikey likes it!
New member
I'm thinking about asking a couple of friends to let me build a studio in the basement of their house. But before I do, I'd like to know what you all think about it. Any help will be greatly appreciated.
The basement is accessible only from the outside via stone steps. The entire basement is below ground level, with the top of the doorframe just about at ground level. If you walk out the door from the basement, you have to make a left turn to go up the steps, as there is a 5' stone retaining wall directly in front and to the right of the door. I think this would help stop any soundwaves that escape through the door.
The interior is very clean; concrete floor, exposed beam ceiling. There is a concrete block wall set inside the foundation about 3', and is about 4' tall. The space between the wall and foundation is filled with gravel and dirt.
I have only been in there once or twice, but I remember the water heater is located there. I'm not sure but I think it has 8' ceilings. The entire space is about 20' wide and 30 or so feet long. (Just eyeballing, I haven't measured it) No A/C vents or water, but there is electricity.
I'd like to build a freestanding structure inside the basement for my studio. I want it to be somewhat soundproof, so I don't disturb the house's occupants or the next-door neighbors.
Here's what I thought:
Build the frame with 4x4s (or two 2x4s) on each corner resting on rubber pads, 2x4 floor joists, plywood floor with vinyl tiles and an area rug.
2x4 studs, 16" on center, running up to a 2x4 top frame 2" below ceiling. (house floor) Plywood "roof" on top of frame with fiberglass between the plywood and house floor. Owens-Corning 703 mounted on plywood "roof" from underneath. I realize this isn't enough for low frequency restriction, so I'd like to have some suggestions on this.
OC 703 or 705 mounted on studs on the inside, fluffy stuff mounted on outside. I'll worry about my acoustic treatments after I get it built.
According to a site reccomeded to me by Goldcan; "There are a few 'ideal' ratios of room height , width, and length that professional studio designers agree should be used if possible." According to my calculations, my studio should either be:
8.55' W x 10.42' L
9.60' W x 11.55' L
12.0' W x 17.47' L
I believe the last one would be the best. The length, of course being the main studio room. There's plenty of room in the basement to build the control room at the end. At the front end, the width will be 11' 0" and the control room end, 13' 0" so the walls won't be parralel.
I want the studio to be completely independent of the house. They will have no contact except for the rubber pads below and the fluffy stuff on top. In my vision, you would enter the basement first through the existing door, walk about three feet into the basement, and enter the studio via a second door. I want a couple of feet between the studio and concrete wall all around, so we can access the water heater and check for any water leakage in the wall.
Would the trasmission loss caused by layered 705/air/plywood/fluffy stuff "roof" keep sound out of the house above, and the studio wall/air/concrete wall/gravel/concrete wall/earth be sufficient to avoid disturbing the neighbors? I don't think the former would, but I'd like your opinion.
I want to be able to record drums and amped up guitars in the daytime, after checking with my friends and their neighbors, so I want it to be a little quiet, but it doesn't have to be completely silent. All that I'll be doing at night is recording vocals, acoustic guitars, mixing, etc. (When they'll let me)
I would like to do everything myself for as little money as possible, but I have no qualms about spending a little more for quality, and have plenty of time to invest in this project.
Do you have any corrections/suggestions on my design, choice of materials, or my project in general?
Here are a couple of diagrams, no where near "in scale."
The basement is accessible only from the outside via stone steps. The entire basement is below ground level, with the top of the doorframe just about at ground level. If you walk out the door from the basement, you have to make a left turn to go up the steps, as there is a 5' stone retaining wall directly in front and to the right of the door. I think this would help stop any soundwaves that escape through the door.
The interior is very clean; concrete floor, exposed beam ceiling. There is a concrete block wall set inside the foundation about 3', and is about 4' tall. The space between the wall and foundation is filled with gravel and dirt.
I have only been in there once or twice, but I remember the water heater is located there. I'm not sure but I think it has 8' ceilings. The entire space is about 20' wide and 30 or so feet long. (Just eyeballing, I haven't measured it) No A/C vents or water, but there is electricity.
I'd like to build a freestanding structure inside the basement for my studio. I want it to be somewhat soundproof, so I don't disturb the house's occupants or the next-door neighbors.
Here's what I thought:
Build the frame with 4x4s (or two 2x4s) on each corner resting on rubber pads, 2x4 floor joists, plywood floor with vinyl tiles and an area rug.
2x4 studs, 16" on center, running up to a 2x4 top frame 2" below ceiling. (house floor) Plywood "roof" on top of frame with fiberglass between the plywood and house floor. Owens-Corning 703 mounted on plywood "roof" from underneath. I realize this isn't enough for low frequency restriction, so I'd like to have some suggestions on this.
OC 703 or 705 mounted on studs on the inside, fluffy stuff mounted on outside. I'll worry about my acoustic treatments after I get it built.
According to a site reccomeded to me by Goldcan; "There are a few 'ideal' ratios of room height , width, and length that professional studio designers agree should be used if possible." According to my calculations, my studio should either be:
8.55' W x 10.42' L
9.60' W x 11.55' L
12.0' W x 17.47' L
I believe the last one would be the best. The length, of course being the main studio room. There's plenty of room in the basement to build the control room at the end. At the front end, the width will be 11' 0" and the control room end, 13' 0" so the walls won't be parralel.
I want the studio to be completely independent of the house. They will have no contact except for the rubber pads below and the fluffy stuff on top. In my vision, you would enter the basement first through the existing door, walk about three feet into the basement, and enter the studio via a second door. I want a couple of feet between the studio and concrete wall all around, so we can access the water heater and check for any water leakage in the wall.
Would the trasmission loss caused by layered 705/air/plywood/fluffy stuff "roof" keep sound out of the house above, and the studio wall/air/concrete wall/gravel/concrete wall/earth be sufficient to avoid disturbing the neighbors? I don't think the former would, but I'd like your opinion.
I want to be able to record drums and amped up guitars in the daytime, after checking with my friends and their neighbors, so I want it to be a little quiet, but it doesn't have to be completely silent. All that I'll be doing at night is recording vocals, acoustic guitars, mixing, etc. (When they'll let me)
I would like to do everything myself for as little money as possible, but I have no qualms about spending a little more for quality, and have plenty of time to invest in this project.
Do you have any corrections/suggestions on my design, choice of materials, or my project in general?
Here are a couple of diagrams, no where near "in scale."









 )
)


