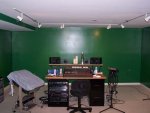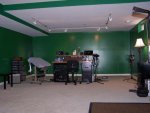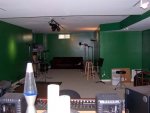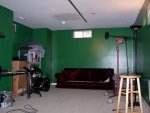studiodrum
New member
So, I recently had the chance to finally set up a small recording studio in the basement. Unfortunately, there is no room treatment at this time and the sound just bounces and rumbles all of the place down there-- The room is going to be used as dual room for both mixing and tracking. But, most likely will only be tracking drums and bass at the same, so hopefully only some baffling will be needed. Room dimensions are: 40'x15'x7.5' ceiling
But, I really need some room treatment to tighten up the room. My budget at this point is limited, So, I probably going to start building a few Bass Traps and hang them in the corners and possibly build a 4" thick cloud over the drum-set and maybe even the mixing console.
However, my two concerns are:
First the uneven Left corner-wall that is in-front of the mixing console. You can see by the photos that the LEFT corner is about 5" lower than the right. So, what is the best way to handle that??? should I build the build the bass trap from floor to ceiling-- all the way up to the top of each tri-corner (even though they wont be symmetrical) or, . .Do I try and make both Left and Right corners even-- By building both bass traps to 6 feet high, than adding (2) 24"x24"x4 square panels in the Tri-corners and then lower the Right side square panel to meet the same angle as the Left (that would even the symmetry) But is that necessary??
Secondly-- if you look at the photos of the back of the studio-- to the left of the couch- where the shelves are-- is that little angled alcove that creates THREE corners. Do I need to hang Bass Traps in all THREE of those corners of the alcove or can I just hang one bass trap on each side of the back wall?
Anyway, sorry for rambling, . . any advice you guys can give me, would be really appreciated. Have a great weekend fellas!
But, I really need some room treatment to tighten up the room. My budget at this point is limited, So, I probably going to start building a few Bass Traps and hang them in the corners and possibly build a 4" thick cloud over the drum-set and maybe even the mixing console.
However, my two concerns are:
First the uneven Left corner-wall that is in-front of the mixing console. You can see by the photos that the LEFT corner is about 5" lower than the right. So, what is the best way to handle that??? should I build the build the bass trap from floor to ceiling-- all the way up to the top of each tri-corner (even though they wont be symmetrical) or, . .Do I try and make both Left and Right corners even-- By building both bass traps to 6 feet high, than adding (2) 24"x24"x4 square panels in the Tri-corners and then lower the Right side square panel to meet the same angle as the Left (that would even the symmetry) But is that necessary??
Secondly-- if you look at the photos of the back of the studio-- to the left of the couch- where the shelves are-- is that little angled alcove that creates THREE corners. Do I need to hang Bass Traps in all THREE of those corners of the alcove or can I just hang one bass trap on each side of the back wall?
Anyway, sorry for rambling, . . any advice you guys can give me, would be really appreciated. Have a great weekend fellas!
Attachments
Last edited:






