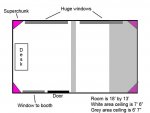marshall409
Active member
Ok ok so its not REALLLY finished. We decided to take a break from construction and get some use out of the room and give my mom a chance to catch up on that home depot credit card  still to do: trim, paint, flooring, new windows, and ACOUSTIC TREATMENT (more on that later)
still to do: trim, paint, flooring, new windows, and ACOUSTIC TREATMENT (more on that later)
First the before:

And now: The desk:

The other end of the room, trying to show the ceiling (boxed in I beam and ductwork)

Booth window to the left of desk, superchunk bass traps in all four corners

In the booth, old 703 panels on ghetto stands, and one of the new black absorber panels I plan on using for the rest of the room

How I built the new panels (Steel studding track, corner bead flattened out for support across, wood added to back for stapling fabric now shown)

And finally from inside the booth

 still to do: trim, paint, flooring, new windows, and ACOUSTIC TREATMENT (more on that later)
still to do: trim, paint, flooring, new windows, and ACOUSTIC TREATMENT (more on that later)First the before:

And now: The desk:

The other end of the room, trying to show the ceiling (boxed in I beam and ductwork)

Booth window to the left of desk, superchunk bass traps in all four corners

In the booth, old 703 panels on ghetto stands, and one of the new black absorber panels I plan on using for the rest of the room

How I built the new panels (Steel studding track, corner bead flattened out for support across, wood added to back for stapling fabric now shown)

And finally from inside the booth




