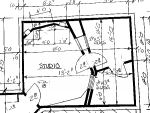Velvet Elvis
Ahh humma humma humma
Hey all...
Well its finally come to be that time. My wife and I are starting construction on our basement in a few weeks.
Part of the basement is the studio area... YIPPEEE!!!
I do have a couple of questions though for you experts:
1) The outer walls exist already (2x4 with insulation up against concrete foundation). I was going to put the additional walls on top of rubber padding to cut down on sound transfer between rooms, but is this necessary?
2) My ceiling is constructed of I-beams... there are rooms above it... the ceiling height is 8ft to the bottom of the beam... how best can I seal up the ceiling for sound? Also, the I-beams sit on top of the concrete foundation, which also means that is where the first floor framing starts... I sense this will be a very difficult place to soundproof, as its not easy to get to. Any ideas?
3) I have non-powered Event 20/20's... I was planning on soffit mounting them, but I'm not quite sure how to handle doing it. As you can see from the drawing, I've got clearances that are not uniform behind the added wall.. will this make a difference in how it sounds?
4) The 20/20's have jacks on the back for the speaker cable... how can I have a sealed box and deal with the cables?
5) Should the walls behind the soffit be completed.. IE - drywalled and taped/mudded and then the walls built for the soffits, or does it matter?
6) lastly... with the ceiling height of 8 feet... what height should I be considering for putting the soffits in (assuming I don't want them angled towards the floor)
Ok... one MORE thing... how do the angles of the room look? I gave the architect a drawing from John Sayers, but that doesn't mean he got the angles right
Sorry for the questions, I'm just REALLY nervous about starting the construction.
Jim
(Velvet Elvis)
Well its finally come to be that time. My wife and I are starting construction on our basement in a few weeks.
Part of the basement is the studio area... YIPPEEE!!!
I do have a couple of questions though for you experts:
1) The outer walls exist already (2x4 with insulation up against concrete foundation). I was going to put the additional walls on top of rubber padding to cut down on sound transfer between rooms, but is this necessary?
2) My ceiling is constructed of I-beams... there are rooms above it... the ceiling height is 8ft to the bottom of the beam... how best can I seal up the ceiling for sound? Also, the I-beams sit on top of the concrete foundation, which also means that is where the first floor framing starts... I sense this will be a very difficult place to soundproof, as its not easy to get to. Any ideas?
3) I have non-powered Event 20/20's... I was planning on soffit mounting them, but I'm not quite sure how to handle doing it. As you can see from the drawing, I've got clearances that are not uniform behind the added wall.. will this make a difference in how it sounds?
4) The 20/20's have jacks on the back for the speaker cable... how can I have a sealed box and deal with the cables?
5) Should the walls behind the soffit be completed.. IE - drywalled and taped/mudded and then the walls built for the soffits, or does it matter?
6) lastly... with the ceiling height of 8 feet... what height should I be considering for putting the soffits in (assuming I don't want them angled towards the floor)
Ok... one MORE thing... how do the angles of the room look? I gave the architect a drawing from John Sayers, but that doesn't mean he got the angles right

Sorry for the questions, I'm just REALLY nervous about starting the construction.
Jim
(Velvet Elvis)



 I'll be back later.
I'll be back later. 



 (just kiddin with ya) I am wondering about your iso plans. What are you trying to accomplish isolation wise? If high SPL isolation is in the plan, to what extent are you addressing Low frequency transmission and how? I only ask because this is a "ground up" build. When you say that, I was wondering what you are doing to isolate/decouple the different room floors from each other. Or are you?
(just kiddin with ya) I am wondering about your iso plans. What are you trying to accomplish isolation wise? If high SPL isolation is in the plan, to what extent are you addressing Low frequency transmission and how? I only ask because this is a "ground up" build. When you say that, I was wondering what you are doing to isolate/decouple the different room floors from each other. Or are you? Hell, I'm still finishing my console...after 10 years
Hell, I'm still finishing my console...after 10 years