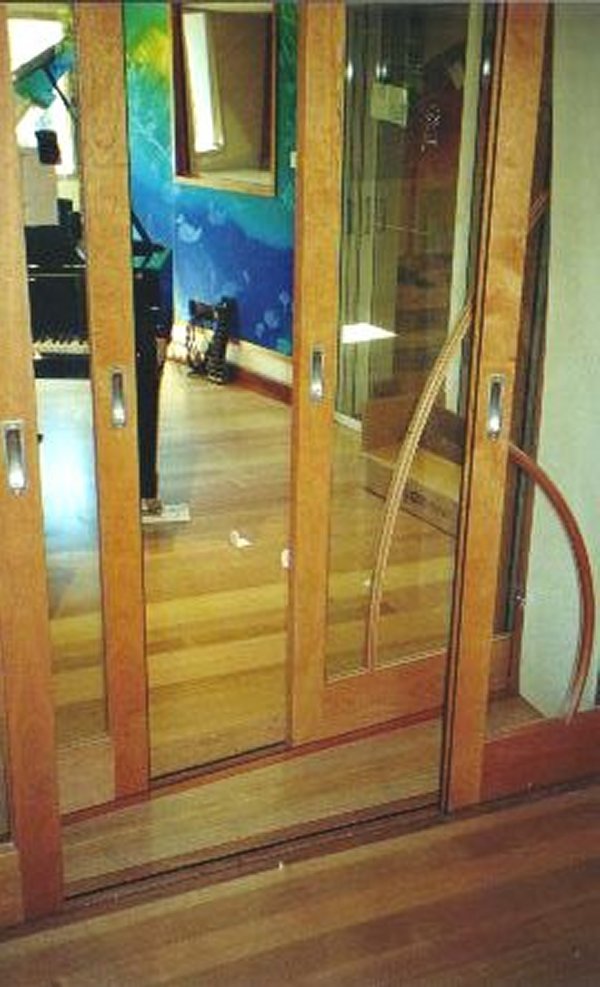ObeseArmadillo
New member
I've been reading quite a bit both here and at Johns site. I have some limited space in my basement which I can use for recording. Based on what I have managed to comprehend so far, I have put togehter a basic floor plan for the space.
It can be viewed at http://www.obesearmadillo.com/ObeseArmadilloStudio.gif
I have several questions that I hope someone can help with:
1. I have nearfield monitors so can I adjust the angle and move the desk closer to the front wall (as you can see space is limited so I want to make the most of it)with out any problems.
2. Is is as important to have the minimum of a 12% angle between the walls in the tracking room? Again, I'd sure like to use some of the space lost due to the angle if I can.
Any other suggestions or feedback would be greatly appreciated. Thanks.
It can be viewed at http://www.obesearmadillo.com/ObeseArmadilloStudio.gif
I have several questions that I hope someone can help with:
1. I have nearfield monitors so can I adjust the angle and move the desk closer to the front wall (as you can see space is limited so I want to make the most of it)with out any problems.
2. Is is as important to have the minimum of a 12% angle between the walls in the tracking room? Again, I'd sure like to use some of the space lost due to the angle if I can.
Any other suggestions or feedback would be greatly appreciated. Thanks.









