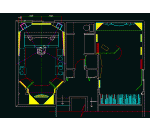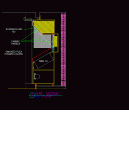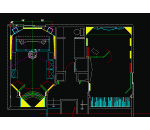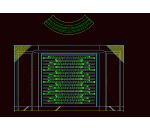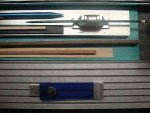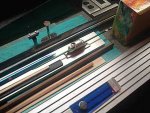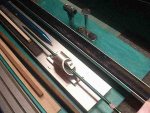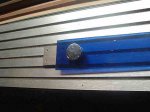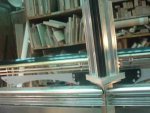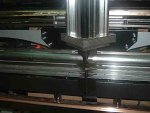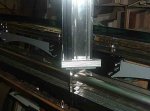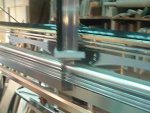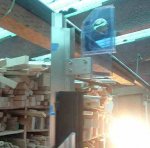RICK FITZPATRICK
New member
Howdy guys. Its been a LONG time since I've posted anything in regards to my studio progress. Ha! Progress, wtf is that?  Fact is, I just purchased a Tascam M3700 mixer, which has changed TONS of details and plans. Not only my console(new thread coming up), but my monitor soffit design(geometry) as well. But not to confuse things, I'm going to start my studio design thread with a subject I have been trying to solve for a long time
Fact is, I just purchased a Tascam M3700 mixer, which has changed TONS of details and plans. Not only my console(new thread coming up), but my monitor soffit design(geometry) as well. But not to confuse things, I'm going to start my studio design thread with a subject I have been trying to solve for a long time  Basically, it has to do with deciding which is more important.
Basically, it has to do with deciding which is more important.
1. Space and ergonmics
2. Acoustics
3. Time and finances.
Heres the problem. I have what I consider a perfect rear wall(closet) scenario for many options. My first plan was to incorporate a Tape Machine Fixture that houses TWO MRS-16 R2R machines. I built this over 5 years ago and was in my previous small studio. I still need to use it, but if I don't put it in the closet, then it takes up an enormous amount of space(24"x 54") along my side wall, which I don't want to do as my studio is only 12'wide as it is. However, I also want excellent acoustics. Ha! Thats where the problem comes in. If I DO put the fixture in the closet, then I can't see the meters on the tape machines while recording. I do have a couple of small Video cams, but thats another scenario to deal with. Plus, I have to run unbalanced lines almost 35' between patch bays in the console and the machines at the rear wall. While grappling with this problem, I started realizing there are literally TONS of options for utilizing this closet for acoustical purposes. Thats when I decided to exploit these options as I know them. However, the more I got into it, the more I realized...shit...I don't think anyone REALLY has a perfect answer to the solution. So, with Seekers thread on rear wall use leading the
way, I figured its time to start posting these options.
Another problem is time. These files take an enormous amount of it to convert and upload, not to mention drawing, which is done. So, with no further adoo , here is the first option. I have over 50 files to upload to my server, but untill I see how they post here, I'm only going to post the first Option to see the resolution/size etc. Once I know how to best set my parameters, I'll upload the rest and post them. Hang with me on this as I have little time. OK, heres a PLAN, VERTCAL SECTION, and ELEVATION of the closet using OPTION 1. I'll also post a full plan of the studio to give you an idea of how the rear wall relates, but remember, the rear wall is NOT a finished plan in the Studio plan. Here goes. Oh, for now, untill I upload to my server, I'll only be able to post a few attachments with each post. Eventually, I'll post hyperlinks which will appear here as drawings.
, here is the first option. I have over 50 files to upload to my server, but untill I see how they post here, I'm only going to post the first Option to see the resolution/size etc. Once I know how to best set my parameters, I'll upload the rest and post them. Hang with me on this as I have little time. OK, heres a PLAN, VERTCAL SECTION, and ELEVATION of the closet using OPTION 1. I'll also post a full plan of the studio to give you an idea of how the rear wall relates, but remember, the rear wall is NOT a finished plan in the Studio plan. Here goes. Oh, for now, untill I upload to my server, I'll only be able to post a few attachments with each post. Eventually, I'll post hyperlinks which will appear here as drawings.
Ok, here is the studio plan(without the new M3700 mods which is a whole 'nuther animal
fitZ
 Fact is, I just purchased a Tascam M3700 mixer, which has changed TONS of details and plans. Not only my console(new thread coming up), but my monitor soffit design(geometry) as well. But not to confuse things, I'm going to start my studio design thread with a subject I have been trying to solve for a long time
Fact is, I just purchased a Tascam M3700 mixer, which has changed TONS of details and plans. Not only my console(new thread coming up), but my monitor soffit design(geometry) as well. But not to confuse things, I'm going to start my studio design thread with a subject I have been trying to solve for a long time  Basically, it has to do with deciding which is more important.
Basically, it has to do with deciding which is more important.1. Space and ergonmics
2. Acoustics
3. Time and finances.
Heres the problem. I have what I consider a perfect rear wall(closet) scenario for many options. My first plan was to incorporate a Tape Machine Fixture that houses TWO MRS-16 R2R machines. I built this over 5 years ago and was in my previous small studio. I still need to use it, but if I don't put it in the closet, then it takes up an enormous amount of space(24"x 54") along my side wall, which I don't want to do as my studio is only 12'wide as it is. However, I also want excellent acoustics. Ha! Thats where the problem comes in. If I DO put the fixture in the closet, then I can't see the meters on the tape machines while recording. I do have a couple of small Video cams, but thats another scenario to deal with. Plus, I have to run unbalanced lines almost 35' between patch bays in the console and the machines at the rear wall. While grappling with this problem, I started realizing there are literally TONS of options for utilizing this closet for acoustical purposes. Thats when I decided to exploit these options as I know them. However, the more I got into it, the more I realized...shit...I don't think anyone REALLY has a perfect answer to the solution. So, with Seekers thread on rear wall use leading the
way, I figured its time to start posting these options.
Another problem is time. These files take an enormous amount of it to convert and upload, not to mention drawing, which is done. So, with no further adoo
 , here is the first option. I have over 50 files to upload to my server, but untill I see how they post here, I'm only going to post the first Option to see the resolution/size etc. Once I know how to best set my parameters, I'll upload the rest and post them. Hang with me on this as I have little time. OK, heres a PLAN, VERTCAL SECTION, and ELEVATION of the closet using OPTION 1. I'll also post a full plan of the studio to give you an idea of how the rear wall relates, but remember, the rear wall is NOT a finished plan in the Studio plan. Here goes. Oh, for now, untill I upload to my server, I'll only be able to post a few attachments with each post. Eventually, I'll post hyperlinks which will appear here as drawings.
, here is the first option. I have over 50 files to upload to my server, but untill I see how they post here, I'm only going to post the first Option to see the resolution/size etc. Once I know how to best set my parameters, I'll upload the rest and post them. Hang with me on this as I have little time. OK, heres a PLAN, VERTCAL SECTION, and ELEVATION of the closet using OPTION 1. I'll also post a full plan of the studio to give you an idea of how the rear wall relates, but remember, the rear wall is NOT a finished plan in the Studio plan. Here goes. Oh, for now, untill I upload to my server, I'll only be able to post a few attachments with each post. Eventually, I'll post hyperlinks which will appear here as drawings. Ok, here is the studio plan(without the new M3700 mods which is a whole 'nuther animal

fitZ

