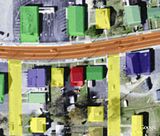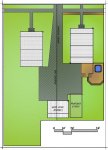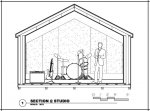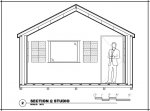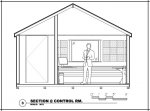I'm posting this thread for a few reasons.
In my first post I asked a question, but provided a great deal of information on the nature of this project and my goals for it. I will cut and paste that information to this post in Lei of re-typing it.
See This Post For Questions That Were Asked & Answered
I will try to document every step of my quest in this thread. From Schematic Design to Design Development to Construction Documents to Construction to Finished Project.
This may take me 1 month or 1 year as I have no definitive time-line and as with everything in life, money is a factor.
I have spent some considerable time researching the many aspects of this project and feel I have identified my realistic goals.
The Sites Below have been invaluable to my research.
HomeRecording.Com
Acoustics 101
SAE (This has been my bible)
Acoustic Treatment and Design (by Ethan Winer)
The Golden Ratio In Studio Design
Recording Studio Design
Let Thank Each And Everyone Of You In Advance For Your Input In Thread & My Journey.
- To have a place to document my process.
- To post my progress and get input and answers to problems/questions that arise in "Real Time".
- So others may read it an hopefully provide answers to their questions.
- To offer my help in any way in gratitude for your help.
In my first post I asked a question, but provided a great deal of information on the nature of this project and my goals for it. I will cut and paste that information to this post in Lei of re-typing it.
Hello,
I lurk here every now and again, but have never posted.
As this project goes from paper to reality, I'm sure that will change.
I'm a musician (Drums), who pays the bills by day as an Architect & Electrical Engineer (Hey, It's a job )
So, Music is not new to me, and construction and it's techniques are not new to me... but acoustical engineering is. I've been researching, for some time now, what it would take to finally have a proper music studio w/ recording capabilities. And a proper home outside the home for all my kits and gear.
Now, I'm not a sound engineer either but would like to expand my music interest by being able to record.
I've taken some considerable time researching all aspects of this project and have identified & set realistic goals for what I want out of this.
Here is the short and sweet of it in an attempt to not get too long winded. (If I haven't already)
- Playing: Playing Music Is My Primary Goal.. Both Alone & w/ a full Band. (Practice & Rehearsal Space) Hard Rock & Punk
- Recording: For Fun, MySpace, Feedback & Demos. Will be initially investing about $1500-$2000 in Gear. (See Gear List Below)
- Isolation: Achieve Reasonable Isolation so as to not bother my neighbors w/ late night practices. Also, To Isolate Control Room from Studio Space. (If I decide to go that route)
- Room Acoustics: To achieve a nice balance of sound in both rooms. Control of Highs, Mids & Lows.
I'm at the point where I'm about to draw all this up and put all my research into the design phase. The base of this design will start with a relatively standard garage design. (Both for cost & portability. If I move, I'm taking it with me)
The SAE Site has been my bible for research into this subject.
Here is what the Recording end of thing will be. It allows for expansion and fits my personal needs & Goals.
- Dell WorkStation w/ Flat Screen
- PreSonus FirePod or FireStudio (w/ Monitor Station Remote)
- PreSonus FaderPort Software Automation and Transport Controller
- HP4 Discrete 4-Channel Headphone Amp
- Studio Monitors
- Assorted Mics (Shure Sm57, Sm58's etc...)
- Assorted Cables, Stands, & Gear
This set up will allow for a space saving design, cost, & expandability.
See This Post For Questions That Were Asked & Answered
I will try to document every step of my quest in this thread. From Schematic Design to Design Development to Construction Documents to Construction to Finished Project.
This may take me 1 month or 1 year as I have no definitive time-line and as with everything in life, money is a factor.
I have spent some considerable time researching the many aspects of this project and feel I have identified my realistic goals.
The Sites Below have been invaluable to my research.
HomeRecording.Com
Acoustics 101
SAE (This has been my bible)
Acoustic Treatment and Design (by Ethan Winer)
The Golden Ratio In Studio Design
Recording Studio Design
Let Thank Each And Everyone Of You In Advance For Your Input In Thread & My Journey.

 ). You can take it with you if you move (If it was a true roll off)
). You can take it with you if you move (If it was a true roll off)

