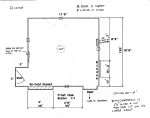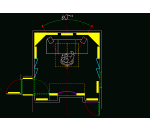MoBettaBlues
New member
Hello everyone,
I am ready to treat my bedroom studio in order to get a good room sound and mix. I'm not concerned with sound proofing. I am recording acoustic and electric guitar and some vocals in this room.
The wall with the window is a log wall. I am hoping to use Owens Corning 703 or similar to allow me to just hang the treatments on the walls and/or ceiling. I am open to building additional treatments but I hope to be able to use the 703 for simplicity and cost saves.
My workstation currently sits on the wall with the window. I've left it out so recommendations can be easily made. It will fit perfectly on the wall with the closet. I have my monitors (Samson Resolv 65a's) sitting on the upper shelf at ear level pointing at the mix position.
I am using a laptop, Protools -002R and 2 external hard drives.
For my guitar amp (Carvin Legacy Head and 2x12 Cabinet) I am going to set on milk crates stack 2 high (2 feet) and mic the cabinet with multiple mics. I plan to get some heavy moving blankets and enclose the entire setup.
For acoustic I may use the bathroom next door to record in to minimize computer noise in the condenser mic or experiment in the actual room and see how that works.
This is primarily for a progressive rock type of music. Primarily instrumental. All other instruments are created using "Reason".
I don't want to permanently block any doors or window and the closet is currently being used by my wife. :wink:
I hope this helps.
I would like to keep my budget low. $500 or less. But if I am really missing a chance to improve the results for a little more, please let me know. However, the lower the cost the better. I am considering buying 2 more mics to improve my electric guitar tone as that is the most important to me. I currently use an SM57 and a SPB1. I may purchase an MD421 and a Beyer 160 Ribbon.
Thanks.
I am ready to treat my bedroom studio in order to get a good room sound and mix. I'm not concerned with sound proofing. I am recording acoustic and electric guitar and some vocals in this room.
The wall with the window is a log wall. I am hoping to use Owens Corning 703 or similar to allow me to just hang the treatments on the walls and/or ceiling. I am open to building additional treatments but I hope to be able to use the 703 for simplicity and cost saves.
My workstation currently sits on the wall with the window. I've left it out so recommendations can be easily made. It will fit perfectly on the wall with the closet. I have my monitors (Samson Resolv 65a's) sitting on the upper shelf at ear level pointing at the mix position.
I am using a laptop, Protools -002R and 2 external hard drives.
For my guitar amp (Carvin Legacy Head and 2x12 Cabinet) I am going to set on milk crates stack 2 high (2 feet) and mic the cabinet with multiple mics. I plan to get some heavy moving blankets and enclose the entire setup.
For acoustic I may use the bathroom next door to record in to minimize computer noise in the condenser mic or experiment in the actual room and see how that works.
This is primarily for a progressive rock type of music. Primarily instrumental. All other instruments are created using "Reason".
I don't want to permanently block any doors or window and the closet is currently being used by my wife. :wink:
I hope this helps.
I would like to keep my budget low. $500 or less. But if I am really missing a chance to improve the results for a little more, please let me know. However, the lower the cost the better. I am considering buying 2 more mics to improve my electric guitar tone as that is the most important to me. I currently use an SM57 and a SPB1. I may purchase an MD421 and a Beyer 160 Ribbon.
Thanks.


 I don't think so.
I don't think so.




