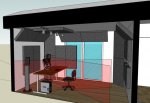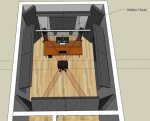fraserhutch
Flypaper for freaks
Hi all.
I have recently moved, and the property has a mother-in-law's unit that I wish to convert into my studio.
It's not, and unfortunately under an HOA, so any external modification to the structure is out of the question.
Here is a pdf of the dimensions: http://www.fileupyours.com/view/285847/Studio.pdf
I am looking for advice on how to proceed. This is on a very quiet street, so sound proofing is not a big issue really, but I would like to keep sound in as much as possible. To that end, I expect to rip out the interior walls. I really cannot do much with the ceiling because it has a massive air conditioning/heating vent and the access panel/door to the "attic" I can add insulation upwards - there's a huge amount of empty space and air between the ceiling and the sloped roof.
I will be taking out the carpet and installing hard wood floors.
Any advice on how to proceed?
Thanks in advance!
-Fraser
I have recently moved, and the property has a mother-in-law's unit that I wish to convert into my studio.
It's not, and unfortunately under an HOA, so any external modification to the structure is out of the question.
Here is a pdf of the dimensions: http://www.fileupyours.com/view/285847/Studio.pdf
I am looking for advice on how to proceed. This is on a very quiet street, so sound proofing is not a big issue really, but I would like to keep sound in as much as possible. To that end, I expect to rip out the interior walls. I really cannot do much with the ceiling because it has a massive air conditioning/heating vent and the access panel/door to the "attic" I can add insulation upwards - there's a huge amount of empty space and air between the ceiling and the sloped roof.
I will be taking out the carpet and installing hard wood floors.
Any advice on how to proceed?
Thanks in advance!
-Fraser






