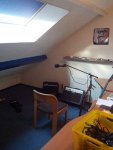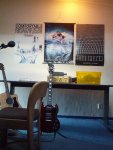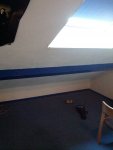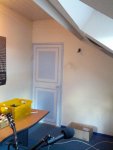Hugo Huijer
New member
Hello,
Since I have a spare room left, I am going to transform it into a decent/great home studio. I am quite the noob when it comes to room acoustics, and considering my room has very odd dimensions, I am asking for your opinion.
I have attached some pics of my room how it is now. I'm gonna strip it as much as possible. The desk on the pictures is the desk that I'm going to use. The other pictures are of a sketch up I made (I'm pretty proud of it, lol).
You can see the room's shape, and the acoustic pannels I am planning to hang in there. I'm going to make these panels myself. I read alot about making those things, and I think this is the best option for me, considering my budget. The panels will be 120cm x 60 cm.
I am going to use different types of rockwool for the different panels (High-mids absorbers, and basstraps). Basstraps are also going to be thicker.
The red panels are going to be bass-traps, and the blue ones are just for the high-mids.
There's a window located on the angled bit of my roof. This window is aiming straight towards my mixing position, so I am thought this would be a huge problem. That why I am going to make a panel with different dimensions to cover this window (don't need light anyway ;p).
As you can see, the mic will be located next to the door, slightly under the angled roof. There are 3 panels nearby. One on the door, one on the wall in behind the mic, and one on the angled roof. I thought about using a DIY vocal booth, with these 3 panels. When I will be recording my vocals, I would flip the panel on my door, so that it aims at the mic. The panel hanging on the roof will then only be attached at the top side, so it hangs freely under the angled roof. This will create a small vocal booth.
I hope this explanation made my intensions clear, and please forgive my english, I'm not a native.
Please share your opinions on this project! What do you think about the panels, the locations, the window, the "vocal booth", and the overal look?
I am awaiting your responses
Have a nice week!
Hugo
Since I have a spare room left, I am going to transform it into a decent/great home studio. I am quite the noob when it comes to room acoustics, and considering my room has very odd dimensions, I am asking for your opinion.
I have attached some pics of my room how it is now. I'm gonna strip it as much as possible. The desk on the pictures is the desk that I'm going to use. The other pictures are of a sketch up I made (I'm pretty proud of it, lol).
You can see the room's shape, and the acoustic pannels I am planning to hang in there. I'm going to make these panels myself. I read alot about making those things, and I think this is the best option for me, considering my budget. The panels will be 120cm x 60 cm.
I am going to use different types of rockwool for the different panels (High-mids absorbers, and basstraps). Basstraps are also going to be thicker.
The red panels are going to be bass-traps, and the blue ones are just for the high-mids.
There's a window located on the angled bit of my roof. This window is aiming straight towards my mixing position, so I am thought this would be a huge problem. That why I am going to make a panel with different dimensions to cover this window (don't need light anyway ;p).
As you can see, the mic will be located next to the door, slightly under the angled roof. There are 3 panels nearby. One on the door, one on the wall in behind the mic, and one on the angled roof. I thought about using a DIY vocal booth, with these 3 panels. When I will be recording my vocals, I would flip the panel on my door, so that it aims at the mic. The panel hanging on the roof will then only be attached at the top side, so it hangs freely under the angled roof. This will create a small vocal booth.
I hope this explanation made my intensions clear, and please forgive my english, I'm not a native.
Please share your opinions on this project! What do you think about the panels, the locations, the window, the "vocal booth", and the overal look?
I am awaiting your responses

Have a nice week!
Hugo
Attachments
-
 IMG_20121028_144145.jpg2.2 MB · Views: 127
IMG_20121028_144145.jpg2.2 MB · Views: 127 -
 IMG_20121028_144246.jpg2.5 MB · Views: 125
IMG_20121028_144246.jpg2.5 MB · Views: 125 -
 IMG_20121028_144229.jpg1.6 MB · Views: 123
IMG_20121028_144229.jpg1.6 MB · Views: 123 -
 IMG_20121028_144212.jpg2.2 MB · Views: 122
IMG_20121028_144212.jpg2.2 MB · Views: 122 -
 studio 3d 4.png207.3 KB · Views: 122
studio 3d 4.png207.3 KB · Views: 122 -
 studio 3d 3.png185.8 KB · Views: 118
studio 3d 3.png185.8 KB · Views: 118 -
 studio 3d 2.png295.7 KB · Views: 117
studio 3d 2.png295.7 KB · Views: 117 -
 studio 3d 1.png230.5 KB · Views: 118
studio 3d 1.png230.5 KB · Views: 118

 and the dimensions are 4,0 m * 3,6 m. The highest bit of the roog is 2,6 m, and the lowest part of the roof is 0,35 m.
and the dimensions are 4,0 m * 3,6 m. The highest bit of the roog is 2,6 m, and the lowest part of the roof is 0,35 m.