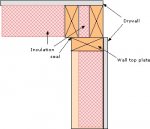I'm helping a friend build a room within a room rehearsal space in his garage, and we're following the inside-out wall & ceiling design per Left Bank and other diagrams at the SAE site. From the drawings I've seen it appears that the sheetrock stops at the top of the walls. At the interface between top of the walls and the ceiling supports this leads to a pure timber barrier, with no backing sheet rock. If sealed properly on the inside will the framing provide sufficient isolation or is this a possible "weak link"? Any advice would be appreciated.
Alex
Alex


