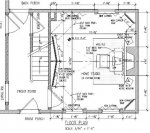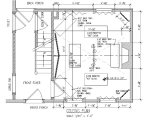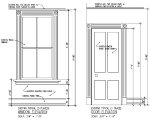Jeff_D
New member
Gentlemen-
Until recently, my band practiced in what I guess you would call the "parlor" in the house my girlfriend and I live in. It’s a 120-year-old farmhouse that we rent from my girlfriends father (so I have some leeway on construction- but not enough to gut the room or anything). About a month ago the band broke up, so now I've been tooling around with the idea of turning it into a "control room"/ home studio I guess you would call it. As of now my recording/ mixing room is in our totally untreated living room and I've always had a big problem getting my mixes to "translate" well to other systems. So now I have the space to move into- and treat properly and I have concocted a plan that I would love to get some input on.
A brief description:
- 13'-2 1/2" W
- 15'-2 3/4" L
- 8'-9 1/2" ceiling
- all existing walls are plaster over lathe (original the 1880's house)
- ceiling is acoustic 12"x12" tile over 1x furring strips attached to the original plaster and lathe ceiling
- the floor is pine over timber joist- basement underneath
- windows are original wood w/ 1950's alum storm windows
- existing door is raised panel solid wood.
- there is a large existing (inoperable) fireplace on one of the long walls.
- there is an existing "bump out" in one corner of the room where a vertical heating duct was added after the fact.
My Hopes
I would like a room properly treated for critical listening. I would also probably use the same space to setup and record guitars / bass / vocals / kazoo (ok not so much kazoo). On the occasion that I have drums to record they could be set up in the adjacent living room.
I already have a suitable (for my purposes) recording setup- computer- Delta 1010lt- S/C Spirit mixer- a few decent mics (nothing spectacular) a few guitars / basses amps / people to play em.
Points of Concern
- I’ve read that a solid mass (i.e. my fireplace) between the monitors results in a more clear stereo image. But, I’ve also read that for whatever reason, its best to orient the desk / monitors about the long access of the room. I am in a position to do one or the other- although I’ve drawn the first scenario. What would you suggest is more important?
- If I were to orient the desk / monitors about the long axis of the room, I would largely lose the ability treat the “back” wall due to an abundance of windows.
- The existing vertical heating duct chase breaks symmetry of the rear wall- Is this a big deal and what are my options for treating / ignoring it?
- I’ve used Ethan’s Modecalc program to calculate my room modes- but I’m not real sure what to do with the results. Would I use this info to design the traps / slot resonators etc. or is this just FYI stuff?
Budget
My budget is flexible but up front I’d say a few hundred bucks to get started. I wont rule out the option of phasing construction to possibly facilitate a larger budget.
Gentlemen (John, Ethan, Bear, Michael, Fitz, Fredrick, everyone else), I would greatly appreciate any guidance or input you can provide. Thanks for taking the time to read my long ass post and if I’ve left anything info out, please ask. Ive attached drawings- a floor plan, ceiling plan, typical elevations of existing door and windows and the results of the modecalc program.
Thanks!!
Until recently, my band practiced in what I guess you would call the "parlor" in the house my girlfriend and I live in. It’s a 120-year-old farmhouse that we rent from my girlfriends father (so I have some leeway on construction- but not enough to gut the room or anything). About a month ago the band broke up, so now I've been tooling around with the idea of turning it into a "control room"/ home studio I guess you would call it. As of now my recording/ mixing room is in our totally untreated living room and I've always had a big problem getting my mixes to "translate" well to other systems. So now I have the space to move into- and treat properly and I have concocted a plan that I would love to get some input on.
A brief description:
- 13'-2 1/2" W
- 15'-2 3/4" L
- 8'-9 1/2" ceiling
- all existing walls are plaster over lathe (original the 1880's house)
- ceiling is acoustic 12"x12" tile over 1x furring strips attached to the original plaster and lathe ceiling
- the floor is pine over timber joist- basement underneath
- windows are original wood w/ 1950's alum storm windows
- existing door is raised panel solid wood.
- there is a large existing (inoperable) fireplace on one of the long walls.
- there is an existing "bump out" in one corner of the room where a vertical heating duct was added after the fact.
My Hopes
I would like a room properly treated for critical listening. I would also probably use the same space to setup and record guitars / bass / vocals / kazoo (ok not so much kazoo). On the occasion that I have drums to record they could be set up in the adjacent living room.
I already have a suitable (for my purposes) recording setup- computer- Delta 1010lt- S/C Spirit mixer- a few decent mics (nothing spectacular) a few guitars / basses amps / people to play em.
Points of Concern
- I’ve read that a solid mass (i.e. my fireplace) between the monitors results in a more clear stereo image. But, I’ve also read that for whatever reason, its best to orient the desk / monitors about the long access of the room. I am in a position to do one or the other- although I’ve drawn the first scenario. What would you suggest is more important?
- If I were to orient the desk / monitors about the long axis of the room, I would largely lose the ability treat the “back” wall due to an abundance of windows.
- The existing vertical heating duct chase breaks symmetry of the rear wall- Is this a big deal and what are my options for treating / ignoring it?
- I’ve used Ethan’s Modecalc program to calculate my room modes- but I’m not real sure what to do with the results. Would I use this info to design the traps / slot resonators etc. or is this just FYI stuff?
Budget
My budget is flexible but up front I’d say a few hundred bucks to get started. I wont rule out the option of phasing construction to possibly facilitate a larger budget.
Gentlemen (John, Ethan, Bear, Michael, Fitz, Fredrick, everyone else), I would greatly appreciate any guidance or input you can provide. Thanks for taking the time to read my long ass post and if I’ve left anything info out, please ask. Ive attached drawings- a floor plan, ceiling plan, typical elevations of existing door and windows and the results of the modecalc program.
Thanks!!






