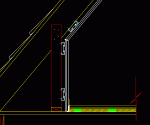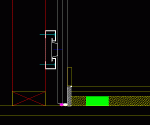Superhuman
Shagaholic
Hey guys, first time posting in this area of the forum (I'm a guitar guy) so please bear with me!
I'm converting my attic for a home studio (recording and mixing guitars, bass and some vocals - no drums). I'm looking for some advice on finishing it out with particular regard to soundproofing.
The attic room is under a pitched a tiled roof with a timber frame on a block on block structure with block party wall between the neighbours house (semi-detached). So far I have insulated between all of the trusses with Kingspan thermal boards and rockwool, the plan is then to slab this with rockwool backed fireboard before plastering and fitting some kind of acoustic foam.
The floor: The cielings below are under a suspended timber structure, I have added steel beams for load bearing capacity and added further hanging joists above the original set. In between each joist has been packed with rockwool with a plywood floor above. The plan being to then add special accoustic flooring (a rockwool type compound under a ply-type board). Then I was just going to add a heavy carpet on the floor and put my studio desk and amps etc up on foam/rubber blocks.
The stud partition walls between the studio room and the eave storage will be packed again with Kingspan thermal boards (60mm) and rockwool and slabbed with rockwool backed plaster board on each side. In the eaves themselves the floor is not an additional hanging floor but will be heavy ply above the existing joists (packed with rockwool), I will then add rockwool backed plywood flooring which will then be carpeted.
Foam etc should help with the reflections etc and a heavy trap door with thermal board covered with heavy blankets will be used to close off the covering below the access ladder (no stairs access).
Is this sufficient for soundproofing so that the wife and kids don't hear anything late at night? If there is anything extra that needs doing now is the time so I am all ears and open to suggestions. I'll try to post some pics of the room later on to give a better idea of what I'm talking about.
Hope to hear from someone.
Thanks,
Dave
I'm converting my attic for a home studio (recording and mixing guitars, bass and some vocals - no drums). I'm looking for some advice on finishing it out with particular regard to soundproofing.
The attic room is under a pitched a tiled roof with a timber frame on a block on block structure with block party wall between the neighbours house (semi-detached). So far I have insulated between all of the trusses with Kingspan thermal boards and rockwool, the plan is then to slab this with rockwool backed fireboard before plastering and fitting some kind of acoustic foam.
The floor: The cielings below are under a suspended timber structure, I have added steel beams for load bearing capacity and added further hanging joists above the original set. In between each joist has been packed with rockwool with a plywood floor above. The plan being to then add special accoustic flooring (a rockwool type compound under a ply-type board). Then I was just going to add a heavy carpet on the floor and put my studio desk and amps etc up on foam/rubber blocks.
The stud partition walls between the studio room and the eave storage will be packed again with Kingspan thermal boards (60mm) and rockwool and slabbed with rockwool backed plaster board on each side. In the eaves themselves the floor is not an additional hanging floor but will be heavy ply above the existing joists (packed with rockwool), I will then add rockwool backed plywood flooring which will then be carpeted.
Foam etc should help with the reflections etc and a heavy trap door with thermal board covered with heavy blankets will be used to close off the covering below the access ladder (no stairs access).
Is this sufficient for soundproofing so that the wife and kids don't hear anything late at night? If there is anything extra that needs doing now is the time so I am all ears and open to suggestions. I'll try to post some pics of the room later on to give a better idea of what I'm talking about.
Hope to hear from someone.
Thanks,
Dave



 Whats that saying...er...a picture is worth 100000 words..or something to that effect..
Whats that saying...er...a picture is worth 100000 words..or something to that effect..

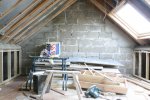
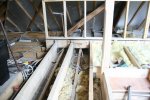
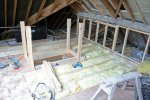

 NOWWWWWWWWW I get it. When you said the word "truss's", I was thinking it was a standard room with truss's above. Now I see it really is an attic with what looks like standard "rafter" construction. Total different scenario than what I thought.
NOWWWWWWWWW I get it. When you said the word "truss's", I was thinking it was a standard room with truss's above. Now I see it really is an attic with what looks like standard "rafter" construction. Total different scenario than what I thought. Words do NOT convey enough sometimes.
Words do NOT convey enough sometimes.