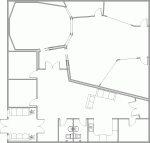Thanks for the positive feedback guys... but do know that all I did was draw angled walls and tossed windows and doors on it, based on what I see others doing, and what John Sayers often recommends. I did not stick in every room Laptoppop wanted however, its just what I would do if it were my space.
Laptoppop wanted a lot more rooms :-D
The software I used is Microsoft Visio, which the "Professional" version is about $300 US, and the "non-professional" is about $200US.
I use this software for work, mostly for network diagrams and floorplans when its time to shuffle my staff "yet again", but obviously it has many other uses!
Its all drag and drop... it has an extensive library of walls, doors, stairwells, bathroom components, etc, so you just highlight an item, hold down the mouse button, and put it into position on the drawing and release. Then size, rotate, whatever you need to do.
What I particularly like is you have the ability to build your own libraries, so I have one library of "rectangles" listing each piece of studio gear I have with connection points for every jack that piece of gear has, so I can do a wiring diagram. Drag and drop

It exports to almost any format, including DXF, and it does import most things well, though DXF imports never scale correctly because it thinks the plot border that autocad exports is part of the diagram

Minor quirk I guess.
Anyway, whick round robin of the room descriptions, so you know what I was thinking. I probably should have numbered them.
Bottom left - foyer, waiting room.
Next, clockwise - Office #1
Next, Clockwise - Office #2
Next, Clockwise - Console Room
Immediately below console room - airlock
Top center - Vocal booth
next, clockwise - recording booth #2 (Guitars, small kits, uprights)
Big room on right - live room
Next, clockwise - drum room (double base kit should fit with ease)
next, clockwise - small storage room, double doored, to shove big marshall stacks in when not in use

lower right corner - "diddle" room. Good place to put your guitarist when you're not recording him/her

bottom center - kitchen, two bathrooms
slightly up - two sofa's to lounge, eat pizza, etc. I forgot the coffee table in the drawing.





 Hello John and Lee! Man, old home week huh?(just kiddin with you guys) Sorry your site is temporarily down John. I visit and read there every day too.
Hello John and Lee! Man, old home week huh?(just kiddin with you guys) Sorry your site is temporarily down John. I visit and read there every day too.