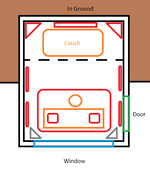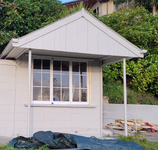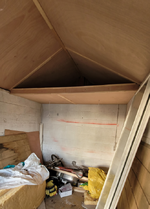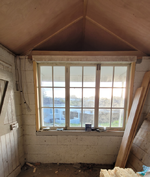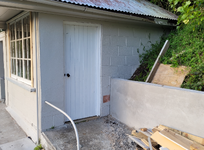jakethepeg93
New member
Hello,
I have drafted a plan for converting an existing building into a mixing space and would value any feedback before I start work on this (have no experience with studio setup or acoustic treatment, so any and all feedback is appreciated - my experience is in live sound).
Room is:
Equipment
Proposed setup:
Interested in any feedback, but specifically looking for advise on following questions:
Thanks in advance for your time and advice - it is much appreciated
Jake.
I have drafted a plan for converting an existing building into a mixing space and would value any feedback before I start work on this (have no experience with studio setup or acoustic treatment, so any and all feedback is appreciated - my experience is in live sound).
Room is:
- 3150mm long x 2365mm wide (internal dimensions - yes, I know it's small!)
- constructed with 200mm thick concrete blocks
- partially inground
- ceiling is peaked, reaching 2750mm in the center, and down to 2100mm on either side
- has a 1730mm x 1270mm window centered on the front wall
- a 750mm door on right wall
- a plywood ceiling, with 80mm insulation behind (beneath a corrugated iron roof)
- has a low flat ceiling over the back third of the room
Equipment
- 1800mm x 800mm Desk
- 2 x Focal Alpha 80 monitors
- 2 x gravity stands
- (my favorite chair & couch!)
Proposed setup:
- Desk in front of the window (arranged so listening position is 1/3 length of the room)
- Have monitors on stands on either side of the desk
- Couch across the back of the room (for mix review listeners)
- Put foam panels on the desk (limit first reflection to listening position)
- Hang rockwool on either side of the mix position (on back of door and on wall)
- Hang panels over mix position
- Bass traps in both back corners
- Rockwool on back wall, between corner traps with couch below
Interested in any feedback, but specifically looking for advise on following questions:
- Best position for speakers
- Could have them off in the corners with solid wall behind them
- Could have in front of the window (so distance between speakers matches distance to mix position, creating the equilateral triangle)
- (if in front of the window, I could hang rockwool panels behind the speakers to minimize reflections off the glass)
- Unsure how to treat the window
- Need to maximumise sound isloation for sake of the neighbours
- Need to minimise adverse affects on audio quality in the room
- Removing window isn't an option
- Would consider covering it (although the view is inspiring!)
- Wondered about installing a pane of sound control glass right over the window opening (kind of like what studios have between control room and live room)
- I could have some kind of removable baffle that I put over the window when required
- While improving the asthetics of the walls, is there anything I should consider that would also enhance room acoustics
- Could just paint the walls - fixes the asthetic issue at minimal cost
- Could cover with an acoustic wall panel (something like this https://www.autexacoustics.co.nz/)
- Could put wood battens and plywood panels
- A combination of the above?
- What is best thing to do to improve the concrete floor
- Could just paint it so it looks tidy (and maybe cover with a rug if that adds any acoustic benefit)
- Could overlay with wood if there's any particular advantage in wood verse concrete
- Could put a laminate or lino over the concrete
- What impact will the building being concrete block and partially in-ground have on low frequencies? Understand that low frequencies are problematic in small rooms, so wondering whether this will make it worse, and therefore I'll need more bass trapping that in a same size room with less mass around it.
Thanks in advance for your time and advice - it is much appreciated
Jake.
Attachments
Last edited:

