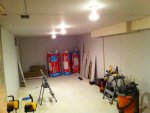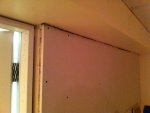RecordingMaster
A Sarcastic Statement
Hello all, since I love and learn a lot from all the studio build posts I see online, i thought I might as well share my experiences as well. I recently moved from my old house where I had a separate control on an upper floor and a couple tracking rooms on the lower floor (one super dead, one live). The conditions were extremely far from perfect for a multitude of reasons I won't bore you with here.
So I recently upgraded to a newer, larger 2 story home in a waaayyyyy better neighborhood - and perfect timing too as I await my first child in about a week or so as I write this post! I managed to get my wife to give me about half (or more) of the basement to build a studio. I am doing a one-room style where control and tracking take place in one room. I'd rather have done that than to build two small rooms that both sound shitty and are claustrophobic. Room will be about 30'x11'x7'2".
Here is a sketch of how I plan I will place everything.
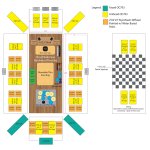
Here is the room after I stripped off most of the existing drywall, framing and insulation, since it all had to be water proofed inside and out just to be safe. (that's not mould on the walls, its residue from old tar paper I ripped off. The old windows were leaking probably for years and made all the studs below them moist and made insulation and tar paper stick to wall as you see below window. I have since replaced and had windows water sealed/insulated).
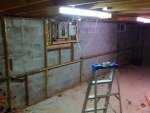
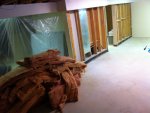
Here is a shot of when i was almost done installing Tyvek house wrap to the inside of the walls (plasticky side facing brick). That way if any moisture ever enters, it will trickle down into the trough system that was dug out and installed around inside perimeter of my whole basement which leads to sump pump.
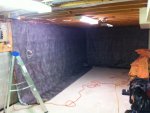
Here is with framing almost done
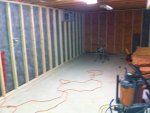
I spaced the framing 1" off the outside walls to (maybe) prevent extra vibrations passing through the wall to the outside. It wasn't difficult so I thought it couldn't hurt!
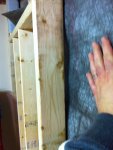
I placed this foam liner underneath the permiter floor plate to (maybe) reduce floor vibrations transferring to studs (better than nothing and cheap) and to further elevate the wood from the concrete floor, in attempt to reduce/eliminate any ground moisture from transferring to the wood.
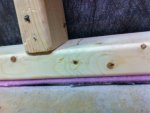
Vapour barrier is now up, electrical done (for plugs) and the inside wall framing has begun, will post pics tomorrow!
So I recently upgraded to a newer, larger 2 story home in a waaayyyyy better neighborhood - and perfect timing too as I await my first child in about a week or so as I write this post! I managed to get my wife to give me about half (or more) of the basement to build a studio. I am doing a one-room style where control and tracking take place in one room. I'd rather have done that than to build two small rooms that both sound shitty and are claustrophobic. Room will be about 30'x11'x7'2".
Here is a sketch of how I plan I will place everything.

Here is the room after I stripped off most of the existing drywall, framing and insulation, since it all had to be water proofed inside and out just to be safe. (that's not mould on the walls, its residue from old tar paper I ripped off. The old windows were leaking probably for years and made all the studs below them moist and made insulation and tar paper stick to wall as you see below window. I have since replaced and had windows water sealed/insulated).


Here is a shot of when i was almost done installing Tyvek house wrap to the inside of the walls (plasticky side facing brick). That way if any moisture ever enters, it will trickle down into the trough system that was dug out and installed around inside perimeter of my whole basement which leads to sump pump.

Here is with framing almost done

I spaced the framing 1" off the outside walls to (maybe) prevent extra vibrations passing through the wall to the outside. It wasn't difficult so I thought it couldn't hurt!

I placed this foam liner underneath the permiter floor plate to (maybe) reduce floor vibrations transferring to studs (better than nothing and cheap) and to further elevate the wood from the concrete floor, in attempt to reduce/eliminate any ground moisture from transferring to the wood.

Vapour barrier is now up, electrical done (for plugs) and the inside wall framing has begun, will post pics tomorrow!


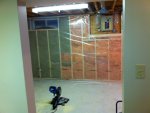
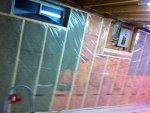
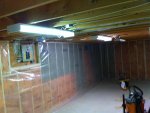
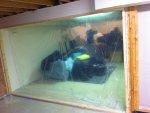
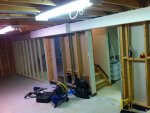
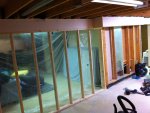
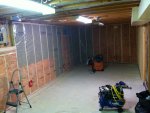
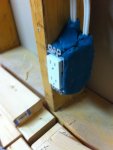
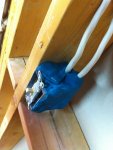
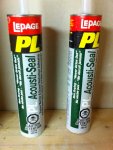
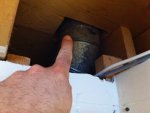
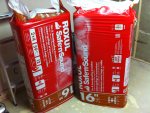
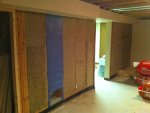
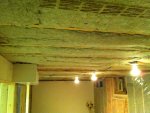
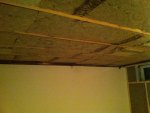
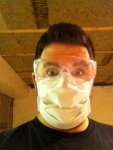
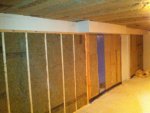
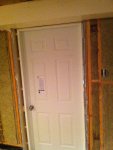
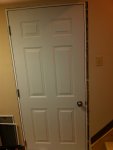
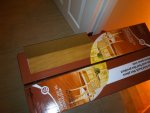

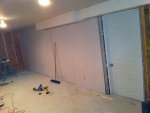
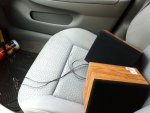
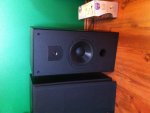
 haha
haha