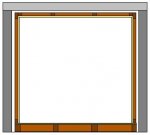What will the walls be made of? Well sound isolation is best achieved through a mass-air-mass setup, so double wall is a good idea. What you need is lots and lots of mass, such as bricks/blocks. For this you will probably need some kind of foundations. Also, with that much mass in the walls, you don't want it to be a waste of time, money and, effort, so need the floor, roof, and doors to isolate as much as the walls. What I'd do is: block for exterior wall, with a concrete floor and ceiling, and plasterboard stud wall for interior. Insulation between the block and plasterboard wont do much so isn't needed. I would also have a floating floor. You will also want a double door, both sealed and solid core(you could make your own from MDF). This little building will get very hot and stuffy in summer and will be cold in winter and there will be a lack of air flow(need air to breathe, lol), so you might wana get an air conditioning system installed. It will also be very reflective in the inside, and this adds to the volume, so you might wanna have some acoustic treatment to dampen the volume in the room, so it's less likely to annoy the neighbours, and to save your ears. Ohh yeh, and electrics. You are lucky to be so far from the neighbours. This will help a lot. And remember, it doesn't need to be totally soundproof just outside the building. It has the 100ft to travel, then through the neighbours walls, windows etc.

