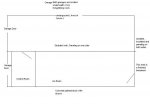maestro7879
New member
I have about 23x12 to work with.
I'm really only concerned about the neighbors dealing with the noise. They are about 30 ft. away on each side. And the garage is on the back of the house with out any houses out the front or back. I'm wondering if I really have to go the room inside of a room structure or if I can get away with insulating the two inside walls and 3 layers of sheetrock on top of that and also building a wall to close in the garage door end. I have read just about everything I can find and i'm wondering if would be overkill to build a room inside a room. I'm thinking the sound on one end will end up in the finished basement and the other side will end up in the second garage. So that leaves the garage door that really would have to have a double wall built with an airspace. Am I totally off here ? I have attached a pic to somewhat explain the question.
I'm really only concerned about the neighbors dealing with the noise. They are about 30 ft. away on each side. And the garage is on the back of the house with out any houses out the front or back. I'm wondering if I really have to go the room inside of a room structure or if I can get away with insulating the two inside walls and 3 layers of sheetrock on top of that and also building a wall to close in the garage door end. I have read just about everything I can find and i'm wondering if would be overkill to build a room inside a room. I'm thinking the sound on one end will end up in the finished basement and the other side will end up in the second garage. So that leaves the garage door that really would have to have a double wall built with an airspace. Am I totally off here ? I have attached a pic to somewhat explain the question.


