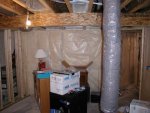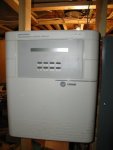Velvet Elvis
Ahh humma humma humma
Hey gang,
Just a quick question about doors... we have 6 panel "classic" style hollow core doors in our house. Obviously, these wouldn't be very good for the studio area that I'm building, so I asked the door manufacturer to give me some options.
He can provide metal exterior grade doors with complete weather stripping but he also said he could provide me with solid wood doors with complete weather stripping (since they are being custom built).
The wood doors would be 6 panel like the other doors, which I assume means it would have a weak spot sound wise where the styles meet the interior panels.
What would you suggest? would a heavy wood door with 6 panels be far better or far worse than a metal door if both have complete (all 4 sides) high quality weather stripping?
He said he can manufacture the doors for under $200 each (including having them factory sanded and painted).
Jim
Velvet Elvis
Just a quick question about doors... we have 6 panel "classic" style hollow core doors in our house. Obviously, these wouldn't be very good for the studio area that I'm building, so I asked the door manufacturer to give me some options.
He can provide metal exterior grade doors with complete weather stripping but he also said he could provide me with solid wood doors with complete weather stripping (since they are being custom built).
The wood doors would be 6 panel like the other doors, which I assume means it would have a weak spot sound wise where the styles meet the interior panels.
What would you suggest? would a heavy wood door with 6 panels be far better or far worse than a metal door if both have complete (all 4 sides) high quality weather stripping?
He said he can manufacture the doors for under $200 each (including having them factory sanded and painted).
Jim
Velvet Elvis

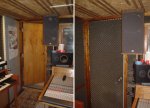
 Although, it certainly wouldn't hurt to use a solid core door if your budget doesn't mind, even though it might be overkill.
Although, it certainly wouldn't hurt to use a solid core door if your budget doesn't mind, even though it might be overkill. 
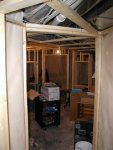
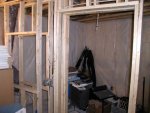
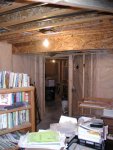
 Well, since your wall assemblys are using RC, think about what I said in regards to the casings. Also, you should consider building custom jambs to allow an extra 1/8" of jamb past the drywall so the casing does NOT touch the drywall. It should be caulked to the drywall Also, you might consider adding a layer of 3/4" MDF on each side of a solid core door, which if you do, think about using HARDWOODS for your custom jambs. This is not only for the weight of the doors and screwholding power, but to allow you to step the MDF for double door stops. And don't forget to stagger the drywall joints at the corners(wall and ceiling) and caulk each joint prior to laying up the next layer of drywall. And use a storyboard to mount your RC. That way you get precise layouts so you KNOW where the RC flange is. Don't want to short out the RC by screwing the first or second layer into a stud.
Well, since your wall assemblys are using RC, think about what I said in regards to the casings. Also, you should consider building custom jambs to allow an extra 1/8" of jamb past the drywall so the casing does NOT touch the drywall. It should be caulked to the drywall Also, you might consider adding a layer of 3/4" MDF on each side of a solid core door, which if you do, think about using HARDWOODS for your custom jambs. This is not only for the weight of the doors and screwholding power, but to allow you to step the MDF for double door stops. And don't forget to stagger the drywall joints at the corners(wall and ceiling) and caulk each joint prior to laying up the next layer of drywall. And use a storyboard to mount your RC. That way you get precise layouts so you KNOW where the RC flange is. Don't want to short out the RC by screwing the first or second layer into a stud. 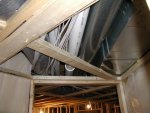
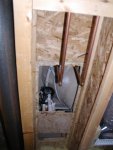
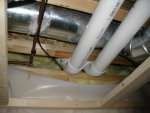
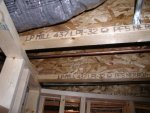
 The ONLY proof is destructive. Hence, trust in their work is your only friend here. But I "would" ask them to demonstrate "their" plan of attack.
The ONLY proof is destructive. Hence, trust in their work is your only friend here. But I "would" ask them to demonstrate "their" plan of attack.  Nevermind.
Nevermind. You might not even need it with 2 layers of 5/8". I was just curious.
You might not even need it with 2 layers of 5/8". I was just curious. 