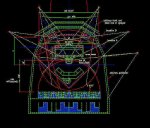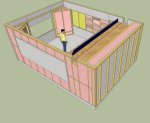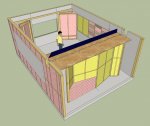Sir, i think i should be the one asking you to plz bear with me.
Hey, no problem. That's why we are here. At least you are making an effort to communicate..vs some people that come here.
i think you must have realized by now, that i am still very new to all of this and i nearly don't have enough knowledge to make "sound" decisions.
Yes we do realize. That's why we are suggesting things so you CAN make..ahem.."sound" decisions..pun not intended.

also i am realizing that it is a lot more expensive and difficult to soundproof and treat two room rather than one.
Heck, it's expensive to soundproof and treat ONE, let alone two. And btw, most people who come here are not knowledgeable in the area of "soundproofing", and usually have no idea how difficult AND expensive it is to make a room..ahem.."soundproof". Speaking of which...in REALITY..there is
NO SUCH THING as "soundproof". Only levels of "transmission loss". THAT..is what you need to understand. Soundproof is a misnomer. Figure it this way. You "may" build an envelope that keeps speech from transmitting from one space to another. In that regard, you have "soundproofed" enough to keep that level of sound from transmitting. However, play a set of drums at 100db...guess what? Now, build a room to keep 100db drum sound from transmitting through the walls. Then..set up the Space Shuttle. Hahahahaha..see what I mean?
i have heard of one-room studios- but i am not sure how they work. honestly i think we could move the gear while mixing. or maybe it isn't as simple.
Well, this depends on a few things. The very first thing you need to decide..is whether or not down the road you want this to be a "pro" studio. In that regard..forget a "one room studio".
There is NO way to effectively monitor what the mics are picking up in the same room, as the direct sound is impinging on your ears. Even with headphones, you can't possibly make good sonic judgements as the direct sound will mask, alter, and effect what the headphones are telling you. That's the bad side of one room studios. However, that's not to say you can't make it work. This all depends on your intent.
Now, you COULD build a one room studio for now, with a future possibility of adding a second room, but you would still need to do things now that prepare the envelope for interfacing with a second room envelope in the future. ..ie..window framing, HVAC ducting prep, wiring jboxs..etc etc., so with minimal demo in the future, you could easily build another room, as long as you left space for it in the first place. But like John says.."The only issue would be tracking drums." ditto me. More on that later.
let me try to describe the environment as best as i can: there aren't any neighbours outside the front wall, or side walls either(there are on the left side: but not at the same height.) and the nearest neighbour behind the studio is atleast 20m away. the main concern are the people living upstairs.
Ok, John has addressed this the best one can at this point. The problem here is you or we don't know in real, tested terms, how much isolation you really need in order to define the proper ceiling assembly to build. It's like saying...well, the neighbor can't hear us talk, but what if I play drums? See? So, at this point, I'd submit, given you have a 10cm concrete ceiling already(4"+/-) the best approch is to define the ceiling assembly as a medium brute force TL. Meaning..two layers 5/8" drywall with a 6" airgap..plus or minus depending on which system you ultimately use. BTW, John already addressed the Acoustiblok thing. Just remember..plain old dumb drywall is your friend. However, again..your intent.
i just don't know if we have enough room to build a suspended ceiling. there's a company here called Armstrong: they have suspension systems for ceilings. i'll have to enquire about the costs and whether they would ship to my location.
Well, I'd suggest finding out EXACTLY to what extent is the Armstrong system available there. They have lots and lots of options. There may be alternate accessories for different hanging applications..then go from there. I understand how frustrating this can be though. But this is why I'm suggesting finding out WHAT IS AVAILABLE. If nothing else, I'm STILL working on an alternative that you can DIY.

In fact, it may save you a ton of money too. Might not be easier, but then again, how good are your building skills? Personally, I got more time than money, and this is how you learn. DIY! However, I'm not you.
i know that only mass and isolation stops sound: but then the 12" insulation is 100% absorbant. does this mean that it simply does not reflect. or does it really absorb all the frequencies without transmitting to the concrete ceiling above?
Like John says..only MASS inhibits the transmission of sound vibrations..insulation absorbs, but is relative to frequency vs absorption coefficients. WITHIN walls/ceilings, it dampens the wall vibrations and absorbs, but the most important thing is it lowers the "critical" frequency, which will transmit like no wall is there. I don't profess to be an expert, but I think you get the idea.
Ok, here is the real deal as far as "my design" is concerned. In reality, you could simply close this space up, and use it. Or.. Put up some absorption panels and bass traps and be done with it. However, you end up with what ever transmission you have. PERIOD. My design is an effort to do what you said...down the road make it into a "pro" studio, with a small tracking space. In that regard, YOU could, if need be, simply put up a wall between the two spaces, window or not, and be done with it. AGAIN..you end up with what ever transmission FLANKING PATHS you have..ie..concrete structural transmission. Even into your upper neighbors space, especially drum impact transmission. My idea is to minimize all transmission paths by virtue of 2 rooms within the concrete envelope. Of course, you will need to address impact transmission through the floor as well. A whole nuther animal to deal with. But doable.
As to the ceiling, here are some options...take a look and then tell us as soon as you can what you think. Remember though, any choice is relative to other elements such as walls, and have their own idiosynchrisies, like time, skills, money, availability etc.
Ceiling Options..Control Room
Room as is, no room within room(RWR) walls
1. Repair/waterproof/prime/Paint. With or without insulation below(need supports and or framing for fabric.
2. Increase mass via direct drywall cladding.With or without insulation below(need supports and or framing for fabric.
3. Drywall on wood furring(with or without insulation between furring)With or without insulation below(need supports and or framing for fabric.
4. Drywall on Resilient Channel on wood furring(RC..note, see avaliblity RC1-RC2(With or without insulation between furring and or below(need supports and or framing for fabric.
5. Drywall on decoupled furring(metal hat channel and decouplers.(With or without insulation between furring and or below(need supports and or framing for fabric.
6. Suspended lightweight dropped ceiling grid with fiberglass inserts(with or without standard batt insulation above) (or, other drop-in materials)
7. Suspended Light Duty dropped drywall ceiling SYSTEM-one layer drywall.(With or without insulation between furring and or below(need supports and or framing for fabric.
8. Suspended Heavy Duty dropped ceiling SYSTEM-SEE ARMSTRONG
2 layers 5/8" drywall, fill insulation above, absorption below.
9. What ever you have in mind.
10. My DIY ceiling support with 2 layers drywall, inside out construction, insulation below with fabric
Note these could also be used in conjunction with a room within a room design too. But, weak link syndrome dictates a similar ceiling system TL rating selection.
Ok, I'm outta time here but John will be back . Oh, you still haven't told us what your intent is with HVAC? Oh, and you mentioned a bathroom too. GAK!
Oh, btw...my disclaimer is in FULL FORCE. ...ie...I never claimed to be an expert in any way here. If someone sees something I've said or drawn, that is in your opinion, wrong, say so and I'll be happy to address it.
I'll be back. But please keep us informed of any decisions. That way I can update anything that needs it. Like the ceiling.





 i was wondering what if we were to cover the four walls with gypsum board, and in the gap between the brick wall and drywall use a layer of rockwool slab. would that make the room less reflective as compared to bare concrete?
i was wondering what if we were to cover the four walls with gypsum board, and in the gap between the brick wall and drywall use a layer of rockwool slab. would that make the room less reflective as compared to bare concrete?






 But I have a question. As to the slat/slot wall, this has been a "standard" element of John Sayers for a couple of decades, no? Now, in the first set of jpgs I hadn't had the time to insert 703, within the stud framing of that "fixture". Nor had I the time to manipulate the slats/slots into random widths and really didn't know what depth they should be. Nor did I know if that wall should be "sealed on the back side. My reasoning is this.
But I have a question. As to the slat/slot wall, this has been a "standard" element of John Sayers for a couple of decades, no? Now, in the first set of jpgs I hadn't had the time to insert 703, within the stud framing of that "fixture". Nor had I the time to manipulate the slats/slots into random widths and really didn't know what depth they should be. Nor did I know if that wall should be "sealed on the back side. My reasoning is this. 



