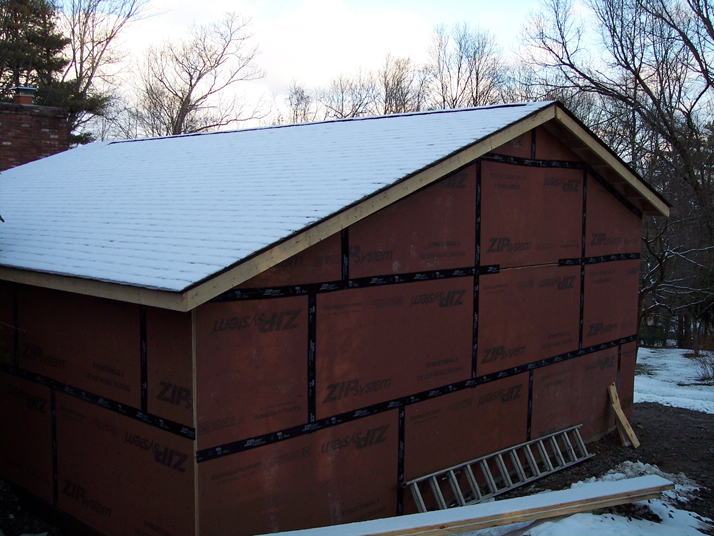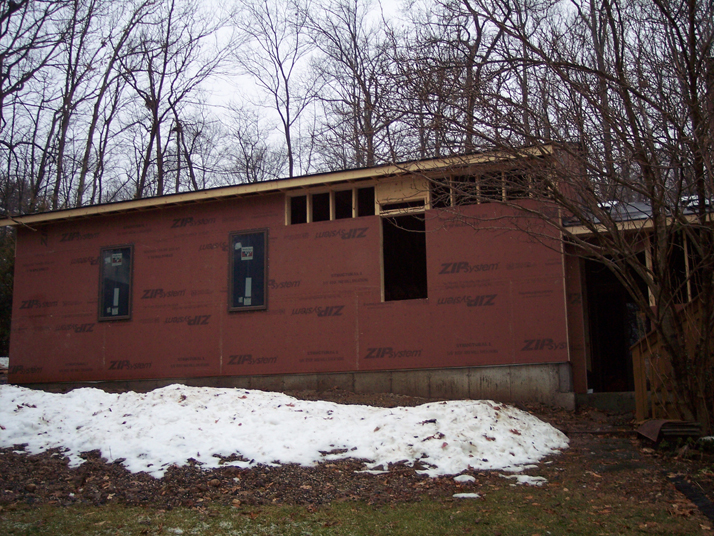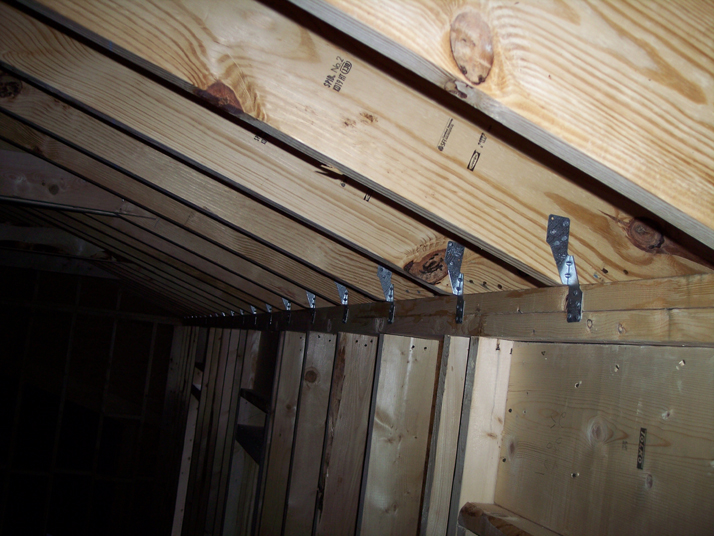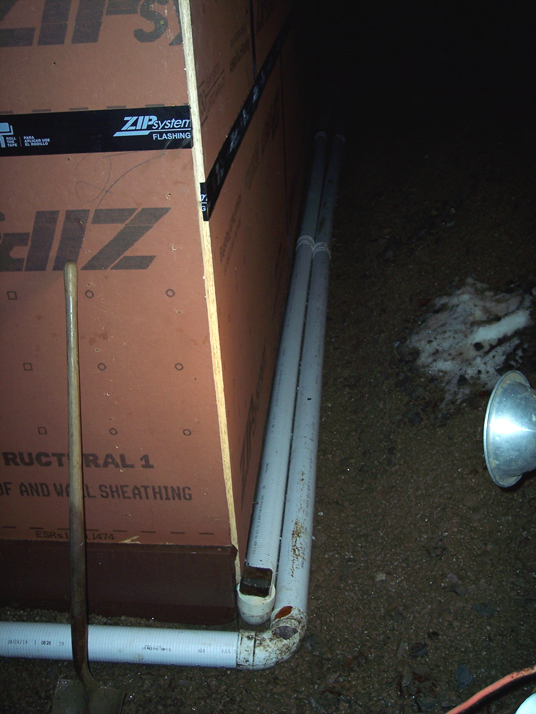This is getting exciting.
Do you plan to record other people or bands? Or will be just for yourself?
Wonder how a drum set will record in the space when it's done.
The studio was/is primarily for my use...something I thought about many times over the years, about my options to build-out or to reassign the existing space in my house that was next to my current studio, in order to have more room. Doing this build-out was always the ideal way to go, and I envisioned many different ways to do it. I wish I had this opportunity 10 or better yet, 20 years ago...but it just wasn't possible, and this year it became possible, mainly do to the fact the my immediate family, my mother, father and sister are all gone.
I never got into it here too much on the forums before, but I'll give you the backstory now.
Before my dad passed away 15 years ago, he and my mother would spend their summers with me, winters in Florida. Then after my dad passed away, my mom continued. Also, my sister and her husband use to come visit often, and the room that was demolished to make way for this new studio, was a guest room that they would use. Then my sister passed away in 2016, she was ill for several years, and slowly faded away...but my mom was still doing the NY/FL thing. I was actually planning to create a comfortable one-story space for her to live here permanently (instead of building the studio), because she was getting to the point of needing more care and being alone in a condo in FL was not good.
Just as we were making plans to get her up here permanently, she was going to do one more winter in FL and then move for good up here... then last summer her health went downhill. She still went back, for one last time, but two weeks later I was on a plane heading to FL to bring her back. She ended up in the hospital and was not going to survive alone. I needed to act quick to bring back so I could take care of her.
I had to pack her up and move her in 10 days time. Got her back up here, she was OK for a few months, and then by Dec last year, she just got worse, lots of trips to the doctors, nothing...she had chronic COPD issues, and a pacemaker...last January after they did a second PET scan, it was clear that here lungs were going.
She spent her last 6 weeks in bed, with me taking care of her along with some hospice visits...and the she passed away at the end of February.
That was a really hard thing...watching her go day by day, and being the only one dealing with it 24/7, but I always told her I would not stick her in some home...and that I would stay with her and be her caregiver. I just didn't think she was going to go for at least another 2-3 years.
So the plan I had to build a space for her was no longer needed, and I toyed with the idea of selling the house and moving, now that my entire immediate family was gone...but then decided that I liked where I was, and this place was home, and the "ghosts" of my family are still here with me, and I didn't want to leave them behind. Not trying to sound weird...but the memories of my family are tied to this place, and I wanted to keep them close.
At that point I decided to go for the studio build...and I might as well now have my longtime dream come to life...rather then move and try to start it all over again at some different place.
That's how I got here to this build...but to answer the rest of your question...

...I do plan to and would very much like to have people over to record...and that has always been part of my thought process in planning this and getting it built. I just wasn't going to do a formal commercial type of studio build, because the one big open space is what I prefer...and yes, there will be drums set up (I think they will sound great in the big room)...my amps and guitars, of course...and I'm probably going to try to get either a baby grand or full grand piano in there, and leave my smaller studio upright down where it is, in the room which will become my new bedroom. That way I can have a place to flush out ideas without always going into the studio.
The studio will have all the necessaries to handle a 5-6 person recording session when it's all finished and set up. I will most likely be building a bunch of gobos this summer, so that I can create partially isolated spaces, and make the most out of the big open room.
I am also going to wire in my adjoining foyer, which has a 12' vaulted ceiling, and it will have a tile floor with extended hallway...so I think it could possibly have an interesting live sound...or just toss some rugs on the tile, and deaden it up. That way I will have to possibility of one additional space isolated from the big room...but I live the single room approach, always have.










