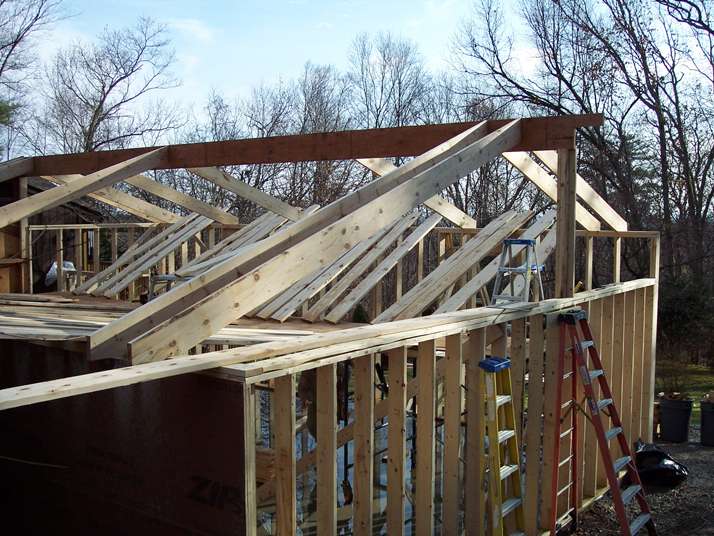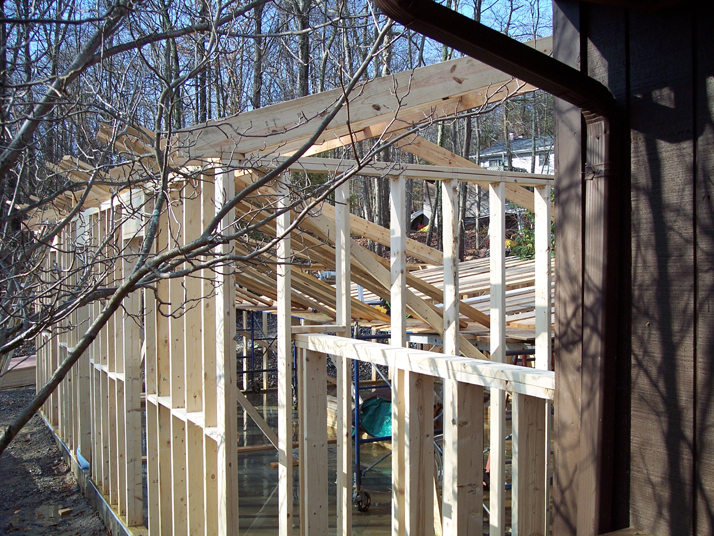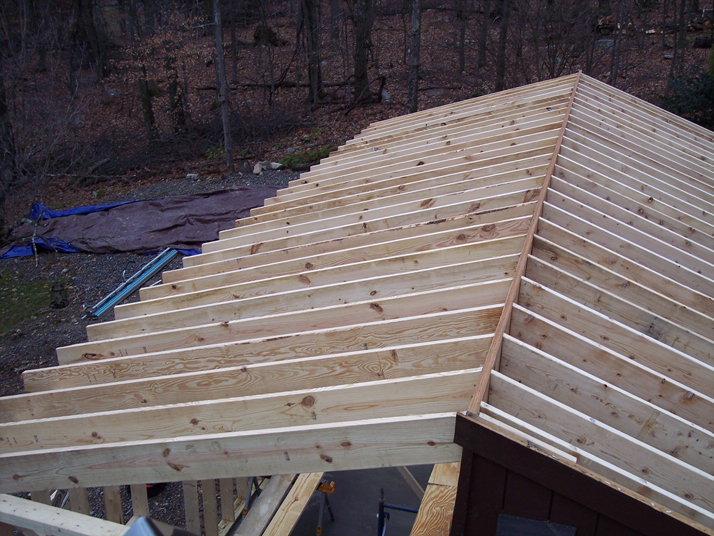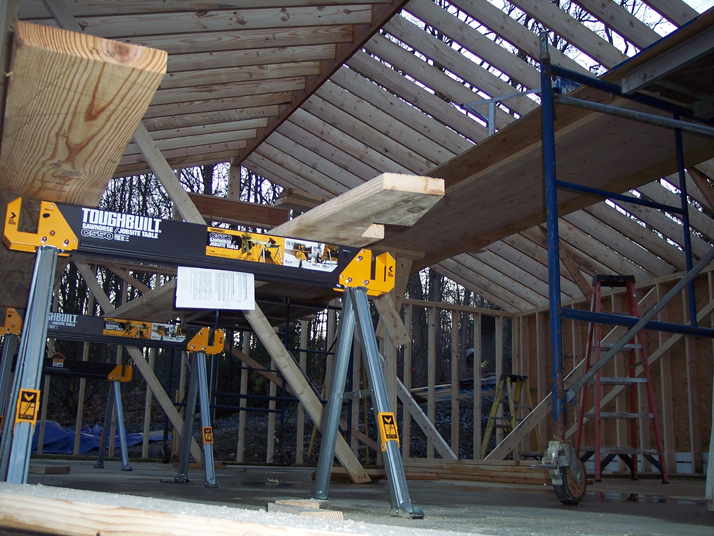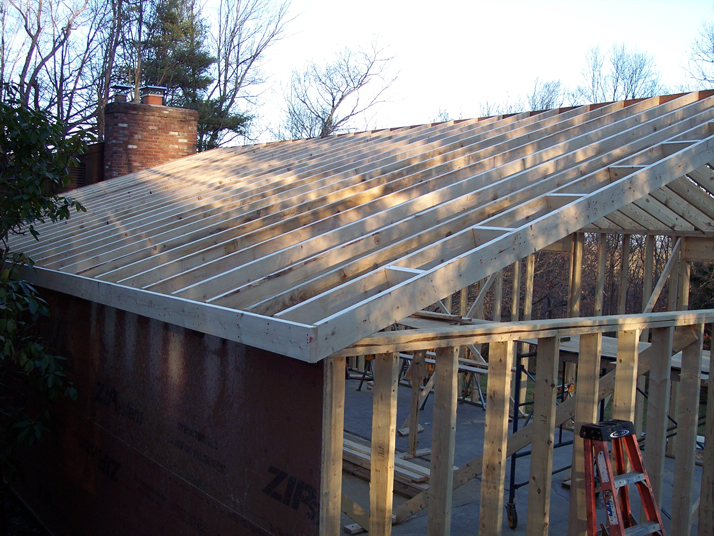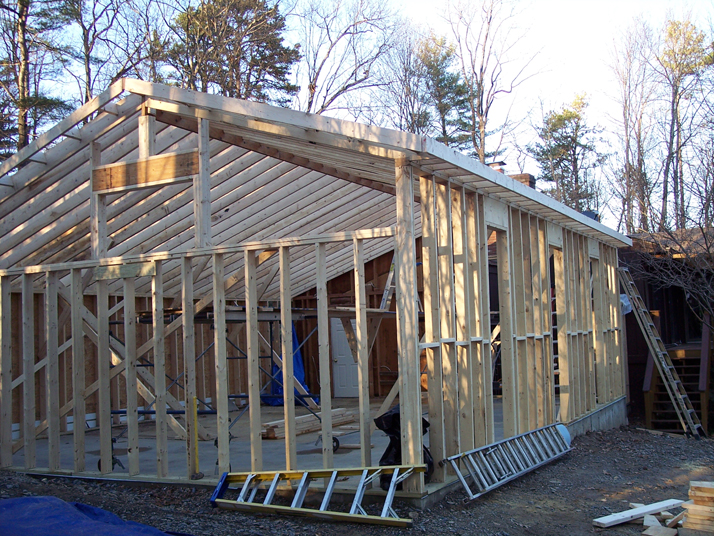rob aylestone
Moderator
Cost wise, could you simply drywall the outer structure the internal face, and get the things completely signed off. Then consider the internal inner room once the paperwork is complete? My inner room had no requirement for permissions or standards because there's no requirement here to detail internal mods if they are not considered structural? The internal room would seem to be quite a large span, so the ceiling timber work will need to be substantial. If you have the height, I'd still go for this if you need isolation, but I suspect that adding the mass to the single structure on the inside would approach the figures the two wall construction would.
In my 5 college studio builds I had all sorts of combinations and the best all round solution I found was drywall on the studs - two 9mm kind being my favourite, but the inner surface then finished with an 18mm skin of MDF - not sure if this fine particle board is used in the US? Its very heavy and dense, and does what you were thinking - allows you to attach things safely to it anywhere. In college - it also means that it does not mark from chairs, accidental kicks, or people bashing it with flight cases. I've also developed a neat way to provide sockets and cabling. I lay the boards horizontal, with a 50mm gap running horizontally around the room. I then use a horizontal decorative timber strip to cover it. My audio or electrical sockets then sit immediately below the timber strip, and I add another identical one below it at just the right distance for our UK electrical box size. The sockets are then surface mounted, but protected nicely by the two timber strips. You can stain or varnish the timber, and it reduces the need for filling the gaps between panels. MDF is smooth, and I round over the vertical joins with a router, and it takes filler reliably. Attaching treatment is more simple than sticking things to drywall where it's easy to damage the surface. MDF takes paint easily too. You do need to ventilate the room for a day or two, before painting as it outgasses a bit when warmed from the usual chilly storage at the suppliers. Reversing the panels as I did in the first studio didn't make any difference to performance that I could tell, but I'm too careless to keep it looking nice. Gouges from flight case racks spoiled the look quickly. I tried 18mm plywood on one project but found it took work to get a nice finish on some panels that seemed to be rougher and soak up the paint randomly across the surface. On my ceilings I have normally just used drywall, but being honest, because of the weight for me installing. I had a roof leak last year and needed to do repairs and I think I'd also do MDF there too in the futures rather than multiple thinner layers of drywall which is what I did for physical reasons.
Being very honest, I suspect that the sound reduction provided by the room within a room was negated by the sealing of the room at the doors and windows. Two layers of glass on each wall rather than perhaps a better system own one wall might be better, and of course my leakage was mainly through the door seals, ductwork and in one case a fire alarm repeater dictated by a local authority after I'd finished. Installed by a builder in my absence who drilled a 25mm hole through all my wall layers, and fitted two 8mm mineral insulated cables that despite copious amounts of stuff squirted in failed to seal properly.
Great topic this.
In my 5 college studio builds I had all sorts of combinations and the best all round solution I found was drywall on the studs - two 9mm kind being my favourite, but the inner surface then finished with an 18mm skin of MDF - not sure if this fine particle board is used in the US? Its very heavy and dense, and does what you were thinking - allows you to attach things safely to it anywhere. In college - it also means that it does not mark from chairs, accidental kicks, or people bashing it with flight cases. I've also developed a neat way to provide sockets and cabling. I lay the boards horizontal, with a 50mm gap running horizontally around the room. I then use a horizontal decorative timber strip to cover it. My audio or electrical sockets then sit immediately below the timber strip, and I add another identical one below it at just the right distance for our UK electrical box size. The sockets are then surface mounted, but protected nicely by the two timber strips. You can stain or varnish the timber, and it reduces the need for filling the gaps between panels. MDF is smooth, and I round over the vertical joins with a router, and it takes filler reliably. Attaching treatment is more simple than sticking things to drywall where it's easy to damage the surface. MDF takes paint easily too. You do need to ventilate the room for a day or two, before painting as it outgasses a bit when warmed from the usual chilly storage at the suppliers. Reversing the panels as I did in the first studio didn't make any difference to performance that I could tell, but I'm too careless to keep it looking nice. Gouges from flight case racks spoiled the look quickly. I tried 18mm plywood on one project but found it took work to get a nice finish on some panels that seemed to be rougher and soak up the paint randomly across the surface. On my ceilings I have normally just used drywall, but being honest, because of the weight for me installing. I had a roof leak last year and needed to do repairs and I think I'd also do MDF there too in the futures rather than multiple thinner layers of drywall which is what I did for physical reasons.
Being very honest, I suspect that the sound reduction provided by the room within a room was negated by the sealing of the room at the doors and windows. Two layers of glass on each wall rather than perhaps a better system own one wall might be better, and of course my leakage was mainly through the door seals, ductwork and in one case a fire alarm repeater dictated by a local authority after I'd finished. Installed by a builder in my absence who drilled a 25mm hole through all my wall layers, and fitted two 8mm mineral insulated cables that despite copious amounts of stuff squirted in failed to seal properly.
Great topic this.



