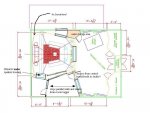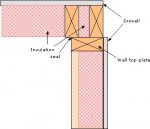Michael Jones
New member
OK, so when you have a "room within a room" studio, the exterior walls get drywall-strand board-drywall on the enterior side right?
OK so then the "second room" walls go up, but do you drywall the "backside" of those? That side of the wall which would have the airspace?
It would seem nearly impossible to do so given the limited amout of space between the two walls unless you did it before the wall was tilted up.
I read where it is better to not finish out the interior sides of opposing walls. Is this applicable when the walls are more than a few inches apart?
OK so then the "second room" walls go up, but do you drywall the "backside" of those? That side of the wall which would have the airspace?
It would seem nearly impossible to do so given the limited amout of space between the two walls unless you did it before the wall was tilted up.
I read where it is better to not finish out the interior sides of opposing walls. Is this applicable when the walls are more than a few inches apart?




