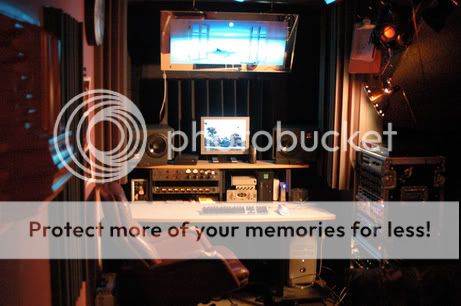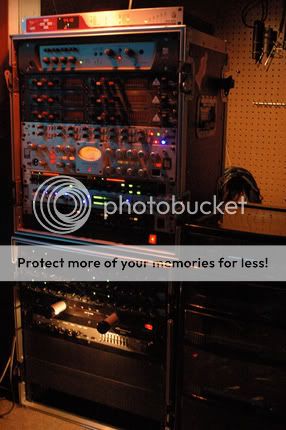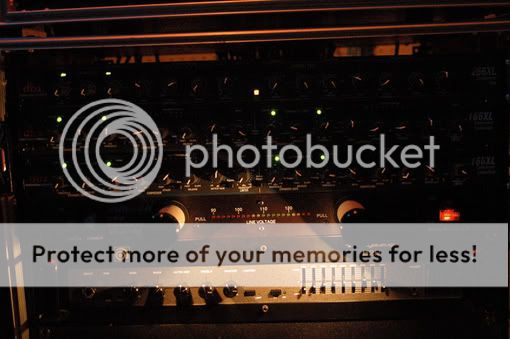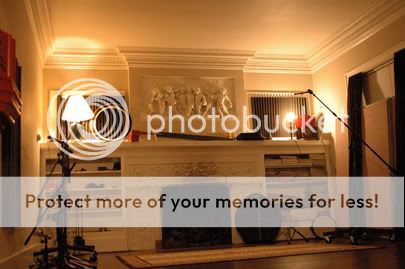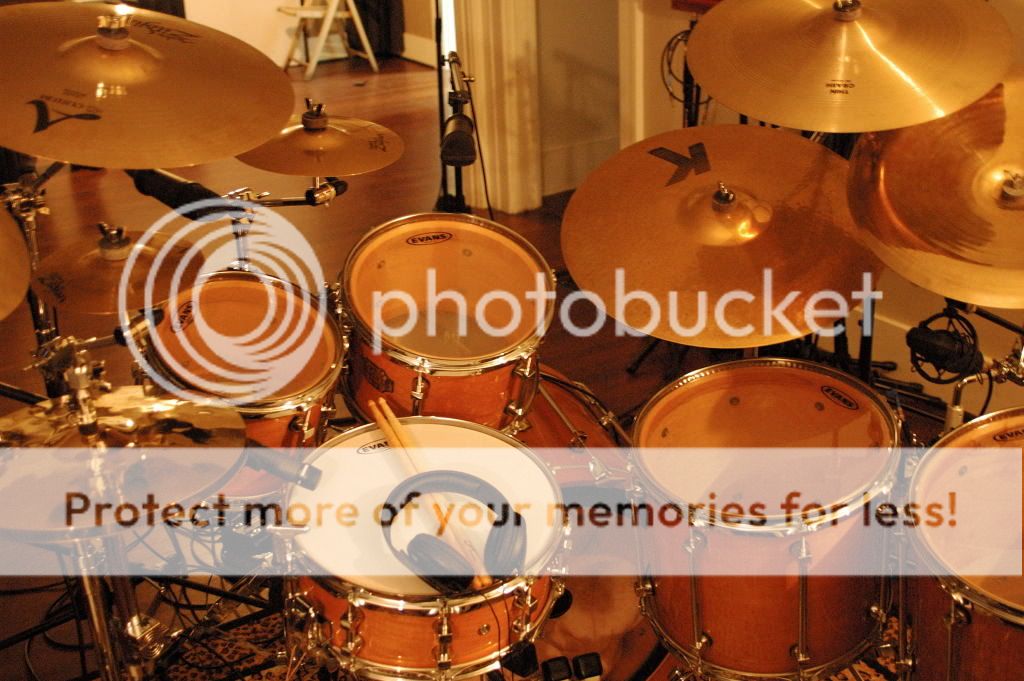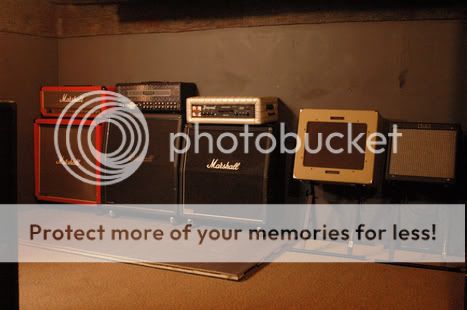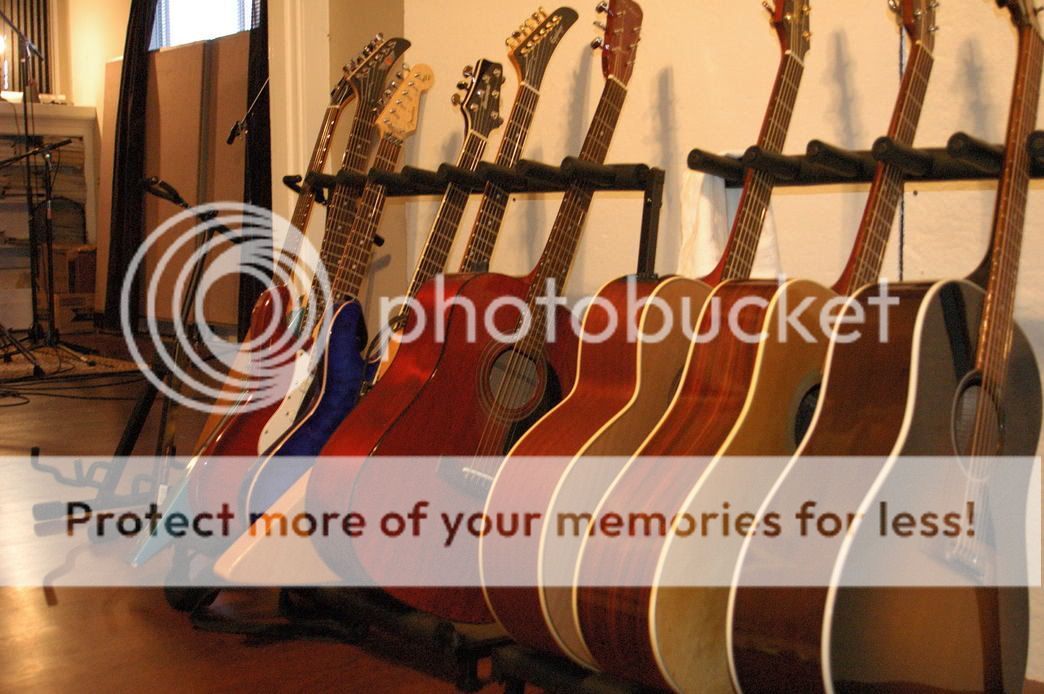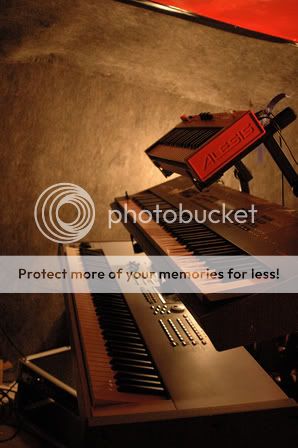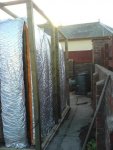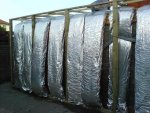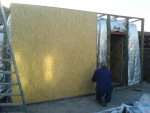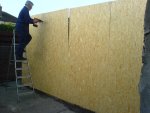You are using an out of date browser. It may not display this or other websites correctly.
You should upgrade or use an alternative browser.
You should upgrade or use an alternative browser.
let me see your studio!
- Thread starter Giganova
- Start date
technominds
New member
Just an update on my home studio, I will be 18 soon... which means im closer to being able to move out... which means im closer to not having to keep this all bedroom restricted  .
.
Anyway, check the pics

 .
.Anyway, check the pics
Hope you like what you see, taken alot of hard work to get where I am!
PS: check out my website for some recordings: www.joshfriend.co.uk

Pinachi
New member
usdn rep said:Even though I disagree wit some of ya'll views on life, ya'll got some nice set ups......very motivational
Yeah lets concentrate on something everyone agrees on...gear slutting

technominds
New member
Pinachi said:Yeah lets concentrate on something everyone agrees on...gear slutting
Yup, il drink to that...
technominds
New member
Looks like its going well! Unusual approach to insulating but its a really good idea! Good luck with the rest, keep us posted!
RICK FITZPATRICK
New member
Hey Pandamonk, I haven't seen your plans, but I'm a bit curious about some things I saw in the pics. Is this a "room within a room" design? Is this being built on an existing slab? 
 Not to be negative, but am I missing something here? It looks as if there is NO foundation, is that correct? Dose your local building codes allow building something like this with no permits, or do the pics not show certain things. Like...ceiling rafters? You aren't really planning on hanging drywall from those "2x4's" spanning the space are you? Is there a "seperate" floor for the interior space? Sometimes work in progress pics suggest things that arn't there, and if thats the case, sorry. But if what I see is reality....man, MY local building inspection department would have a field day
Not to be negative, but am I missing something here? It looks as if there is NO foundation, is that correct? Dose your local building codes allow building something like this with no permits, or do the pics not show certain things. Like...ceiling rafters? You aren't really planning on hanging drywall from those "2x4's" spanning the space are you? Is there a "seperate" floor for the interior space? Sometimes work in progress pics suggest things that arn't there, and if thats the case, sorry. But if what I see is reality....man, MY local building inspection department would have a field day  No offence intended, as the pics don't show everything. Thats why I am asking questions. Say, do you have any drawings, like sections or details you could post. Some people might learn something from them.
No offence intended, as the pics don't show everything. Thats why I am asking questions. Say, do you have any drawings, like sections or details you could post. Some people might learn something from them.
fitZ

 Not to be negative, but am I missing something here? It looks as if there is NO foundation, is that correct? Dose your local building codes allow building something like this with no permits, or do the pics not show certain things. Like...ceiling rafters? You aren't really planning on hanging drywall from those "2x4's" spanning the space are you? Is there a "seperate" floor for the interior space? Sometimes work in progress pics suggest things that arn't there, and if thats the case, sorry. But if what I see is reality....man, MY local building inspection department would have a field day
Not to be negative, but am I missing something here? It looks as if there is NO foundation, is that correct? Dose your local building codes allow building something like this with no permits, or do the pics not show certain things. Like...ceiling rafters? You aren't really planning on hanging drywall from those "2x4's" spanning the space are you? Is there a "seperate" floor for the interior space? Sometimes work in progress pics suggest things that arn't there, and if thats the case, sorry. But if what I see is reality....man, MY local building inspection department would have a field day  No offence intended, as the pics don't show everything. Thats why I am asking questions. Say, do you have any drawings, like sections or details you could post. Some people might learn something from them.
No offence intended, as the pics don't show everything. Thats why I am asking questions. Say, do you have any drawings, like sections or details you could post. Some people might learn something from them.fitZ

pandamonk
Well-known member
Yeah room within a room. Yeah on slab which we laid. No foundation, you are correct. It is being built as a shed and you are allowed to build a shed up to 25m2(squared)without planning permission. There are ceiling rafters which will support the weight(hopefully)The floor is what came with the shed. I know what I've done, ain't the best idea, but it's all I can afford, and it seems to be doing the job. I only have a plan which are posted in "home studio, help needed"RICK FITZPATRICK said:Hey Pandamonk, I haven't seen your plans, but I'm a bit curious about some things I saw in the pics. Is this a "room within a room" design? Is this being built on an existing slab?
Not to be negative, but am I missing something here? It looks as if there is NO foundation, is that correct? Dose your local building codes allow building something like this with no permits, or do the pics not show certain things. Like...ceiling rafters? You aren't really planning on hanging drywall from those "2x4's" spanning the space are you? Is there a "seperate" floor for the interior space? Sometimes work in progress pics suggest things that arn't there, and if thats the case, sorry. But if what I see is reality....man, MY local building inspection department would have a field day
No offence intended, as the pics don't show everything. Thats why I am asking questions. Say, do you have any drawings, like sections or details you could post. Some people might learn something from them.
fitZ
RICK FITZPATRICK
New member
Cool. Thats all I was wondering. I've made recording spaces from worse.  Please don't take offence to my questions. Its just that some people may get the idea that certain things are legal in general just because they saw it on the internet.
Please don't take offence to my questions. Its just that some people may get the idea that certain things are legal in general just because they saw it on the internet.  And good luck with your space. Most of all, have fun!
And good luck with your space. Most of all, have fun! 
fitZ
 Please don't take offence to my questions. Its just that some people may get the idea that certain things are legal in general just because they saw it on the internet.
Please don't take offence to my questions. Its just that some people may get the idea that certain things are legal in general just because they saw it on the internet.  And good luck with your space. Most of all, have fun!
And good luck with your space. Most of all, have fun! 
fitZ

RICK FITZPATRICK
New member
Isn't the net amazing.Hi Punkin, from Scotland
 And here I thought you lived in the midwest of the US. Hmmmmm, where did I get that idea
And here I thought you lived in the midwest of the US. Hmmmmm, where did I get that idea  What a moron.
What a moron. 
BeatsBuY
New member
My setup
Man, nice setups! Professional and organized. And hot gear! Here's my setup.

My space is very small and compact. But, I learned how ta use space management. Use racks to build up. And shelving that folds in and out. People say it looks like the Matrix with all these arms and shelving.


YES! I see a lot of you guys got the Avalon! Ya, you know what I'm talkin about...
Ya, you know what I'm talkin about... 

Since I have a limited space, I put all the computers, drives, and gear that generates heat in this closet. A vent was added to blow all the hot air to the roof. Also helps to keep the studio cool and have less noise from gear.

I guess you could call this the unseen part of the studio. Cords every where and not as nice looking. But, everyone needs at least one dirty coner.
Man, nice setups! Professional and organized. And hot gear! Here's my setup.

My space is very small and compact. But, I learned how ta use space management. Use racks to build up. And shelving that folds in and out. People say it looks like the Matrix with all these arms and shelving.


YES! I see a lot of you guys got the Avalon!
 Ya, you know what I'm talkin about...
Ya, you know what I'm talkin about... 

Since I have a limited space, I put all the computers, drives, and gear that generates heat in this closet. A vent was added to blow all the hot air to the roof. Also helps to keep the studio cool and have less noise from gear.

I guess you could call this the unseen part of the studio. Cords every where and not as nice looking. But, everyone needs at least one dirty coner.


